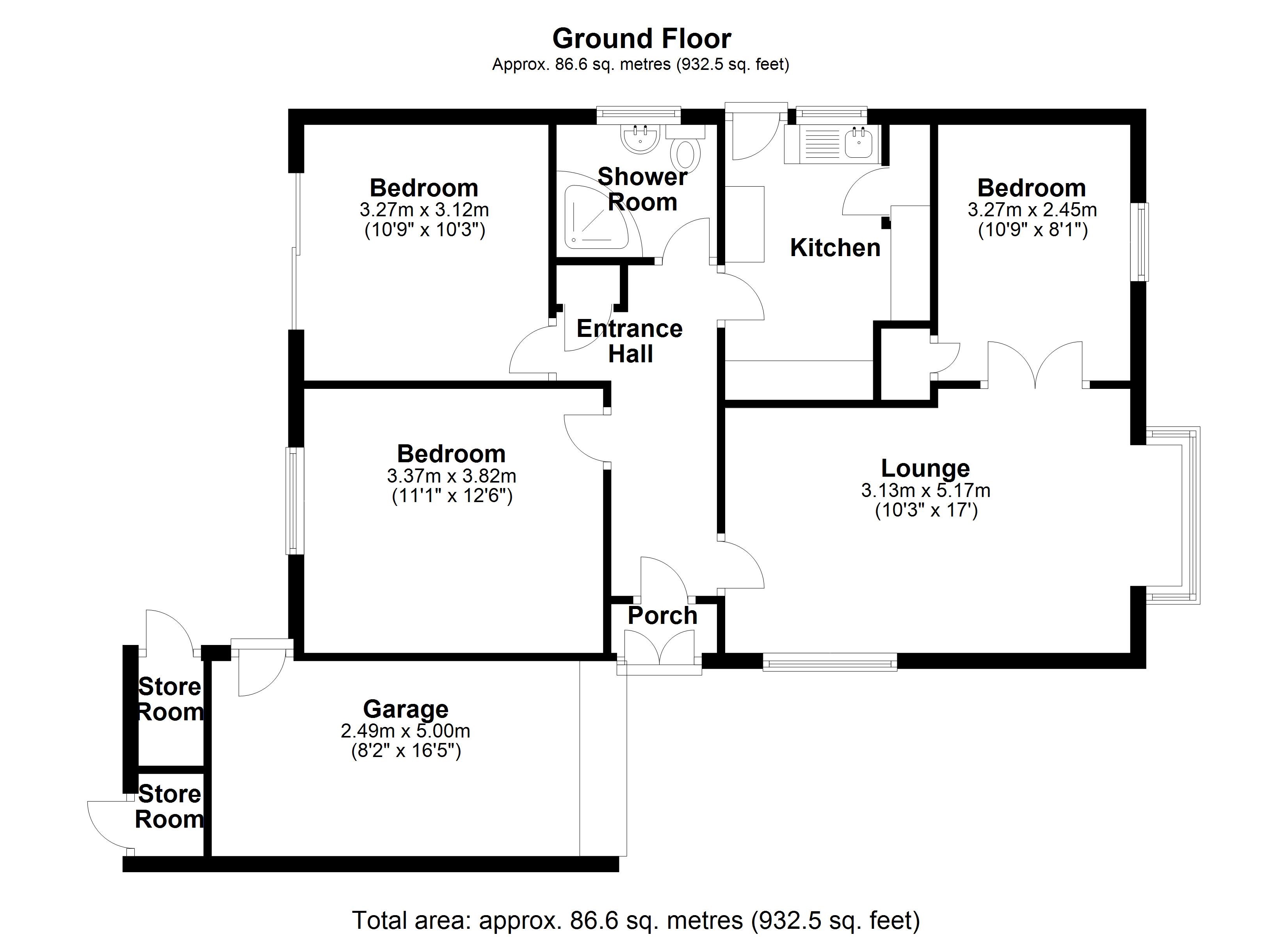Detached bungalow for sale in Ascot Drive, Felixstowe IP11
* Calls to this number will be recorded for quality, compliance and training purposes.
Property features
- Two bedrooms
- Set back off ascot drive
- Two driveways
- Enclosed garden
- No onward chain
- Two reception rooms
- Gas central heating
- Garage
- Summer house shed & store
- Subject to probate
Property description
A detached two bedroom bungalow set back off Ascot Drive in the popular village of Walton on the outskirts of Felixstowe. This bungalow has two reception rooms, two drives and a garage. The property is being sold subject to probate and would benefit from some updating.
Porch With door to hall.
Hall 12' 4" x 4' 5" (3.76m x 1.35m) There is a cloaks cupboard in the hall and a radiator.
Sitting room (S&W) 16' 9" x 11' (5.11m x 3.35m) Plus bay. The focal point of the room is a tiled fireplace with inset gas fire. Radiator. Sliding doors to the dining room.
Dining room (S) 10' 6" x 8' (3.2m x 2.44m) With serving hatch to kitchen and radiator. The airing cupboard housing the pre-lagged copper hot water cylinder with fitted immersion heater is in this room.
Kitchen (E) 11' 6" x 6' 8" (3.51m x 2.03m) Fitted with a range of wall and base units and a pantry cupboard. Appliances include a gas hob, double oven and IdealW gas fired boiler. There is an external door from the kitchen.
Bedroom (N) 12' 3" x 10' 9" (3.73m x 3.28m) A double room with a radiator in it.
Bedroom (N) 10' 9" x 10' 3" (3.28m x 3.12m) There is a radiator in this room and an external door to the garden.
Bathroom (E) 6' 7" x 5' 6" (2.01m x 1.68m) Fitted with a three piece suite comprising Panel bath with electric shower unit over, vanity unit with inset wash basin and low level WC. There is a radiator in the bathroom.
Garage 16' x 9' (4.88m x 2.74m) With automatic door, power and light and a courtesy door to the garden.
Outside The front garden is laid to lawn. Either side of this are drives providing off road parking. One leads to the garage and the other leads to a double gate.
There are enclosed gardens to the rear of the bungalow, a terrace, a shed and a summer house. To the rear of the garage is a store.
Property info
For more information about this property, please contact
Diamond Mills & Co, IP11 on +44 1394 807654 * (local rate)
Disclaimer
Property descriptions and related information displayed on this page, with the exclusion of Running Costs data, are marketing materials provided by Diamond Mills & Co, and do not constitute property particulars. Please contact Diamond Mills & Co for full details and further information. The Running Costs data displayed on this page are provided by PrimeLocation to give an indication of potential running costs based on various data sources. PrimeLocation does not warrant or accept any responsibility for the accuracy or completeness of the property descriptions, related information or Running Costs data provided here.























.png)
