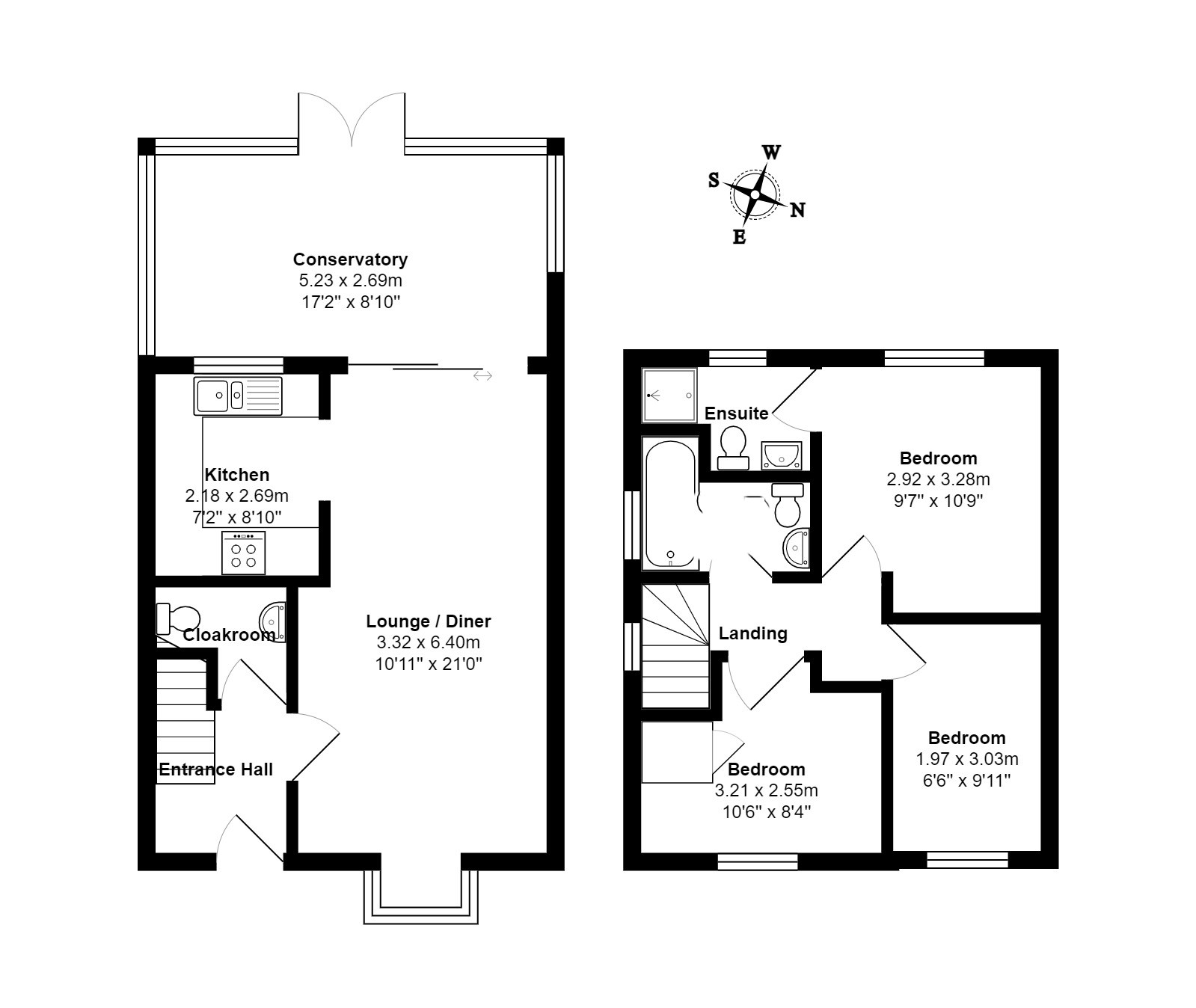Detached house for sale in Hintlesham Drive, Felixstowe IP11
* Calls to this number will be recorded for quality, compliance and training purposes.
Property features
- Rarely available detached house on private driveway
- Modernised throughout
- Ground floor WC
- Lounge diner
- Conservatory
- Single garage
- Gas central heating
- Ensuite shower room and separate bathroom
Property description
Situated in an exclusive close of two properties at the top of Hintlesham Drive, a rarely available three bedroom two bathroom detached house with a garage and conservatory boasting an enclosed south facing rear garden.
Situated in an exclusive close of two properties at the top of Hintlesham Drive, a rarely available three bedroom two bathroom detached house with a garage and conservatory boasting an enclosed south facing rear garden.
The property is conveniently located for easy access onto the A12 and A14 and to the local Morrisons superstore over the road. There is also a green and park over the road.
Main entrance
Pitched tiled porch. UPVC double glazed entrance door opening to:-
entrance hall Laminate flooring. Radiator. Staircase to first floor. Door to:-
ground floor cloakroom Vinyl flooring. White suite comprising vanity wash hand basin, low level WC, radiator, extractor fan.
Lounge/diner 21' 00" x 10' 11" (6.4m x 3.33m) Laminate flooring. Two radiators. Square bay window to front aspect. Sliding doors to Conservatory. Doorway to:-
kitchen 8' 10" x 7' 2" (2.69m x 2.18m) Laminate flooring. Range of fitted eye and base level units with laminate work tops, tiled splash backs, one and a half bowl stainless steel sink unit with hot and cold water tap, built in electric double oven, plumbing for automatic washing machine, four ring hob with extractor hood over, window to rear aspect. Cupboard housing gas fired combination Vaillant boiler.
Conservatory 17' 2" x 8' 10" (5.23m x 2.69m) Of brick and UPVC construction.Tiled floor with under floor heating. French doors to rear garden.
First floor accommodation
first floor landing Doors leading off to:-
bedroom one 10' 9" x 9' 7" (3.28m x 2.92m) Fitted carpet. Radiator. Window to rear aspect. Door to:-
ensuite shower room Contemporary white suite consisting of tiled floor, low level WC, vanity wash hand basin, chrome heated towel rail, shower cubicle, obscured window to rear aspect.
Bedroom two 10' 6" x 8' 4" (3.2m x 2.54m) Fitted carpet. Radiator. Window to front aspect. Built in cupboard.
Bathroom Vinyl floor. White suite comprising low level WC, pedestal wash hand basin, bath unit with shower hose, part tiled walls, window to side aspect. Extractor fan.
Bedroom three 9' 11" x 6' 6" (3.02m x 1.98m) Fitted carpet. Radiator. Window to front aspect.
Outside The property is well set back from the road in a private close of just two properties and offers a driveway providing off road parking a small area of lawn to the front and access to the garage which has light and power connected and an up and over door to front.
The rear garden is fully enclosed by fencing and offers a most pleasant south westerly aspect which is mainly laid to lawn with a garden shed in one corner.
There is pedestrian side access on the south side of the property and there is an outside water tap and pedestrian gate to the front as well as space to store the bins.
Council tax band Band C.
Energy performance certificate The current energy performance rating is C (73) with a potential rating of B (88) and the current energy performance certificate is valid until 24th January 2024.
Property info
For more information about this property, please contact
Diamond Mills & Co, IP11 on +44 1394 807654 * (local rate)
Disclaimer
Property descriptions and related information displayed on this page, with the exclusion of Running Costs data, are marketing materials provided by Diamond Mills & Co, and do not constitute property particulars. Please contact Diamond Mills & Co for full details and further information. The Running Costs data displayed on this page are provided by PrimeLocation to give an indication of potential running costs based on various data sources. PrimeLocation does not warrant or accept any responsibility for the accuracy or completeness of the property descriptions, related information or Running Costs data provided here.



























.png)
