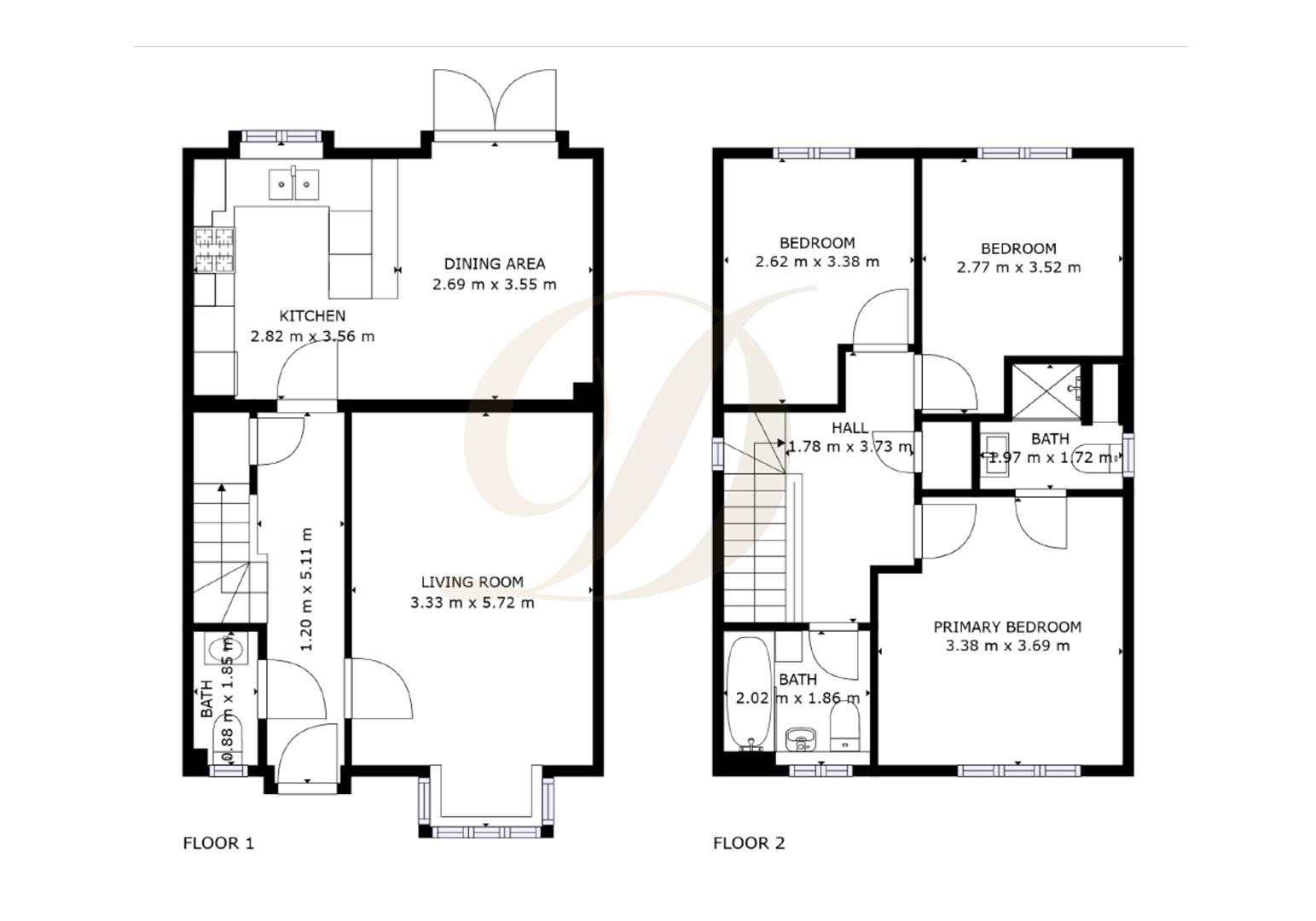Detached house for sale in Bailey Way, St. Helens, 2 WA10
* Calls to this number will be recorded for quality, compliance and training purposes.
Property features
- EPC:B
- Council Tax Band: D
- Leasehold - 988 Years Remaining
- Detached Property
- Spacious Reception Room
- Modern Kitchen With Dining Area
- Three Bedrooms
- Electric Charging Points
- Driveway
- Garage
Property description
David Davies Sales And Lettings Agent welcome new to the sales market this stunning detached property located in a great location on Bailey Way and is close to local amenities.
The property briefly comprises:- Hallway, ground floor W.C, a spacious reception room, where natural light floods in, creating a warm and inviting atmosphere ideal for relaxation or hosting guests.
The modern kitchen comes complete with integrated appliances and a dining area, providing the perfect space for meals and gatherings.
This lovely home features three bedrooms, offering ample space for a growing family or guests. The family bathroom completes this floor.
To the front of the property we have a small garden with off road parking. Equipped with a electric charging point, this home is ready to accommodate your electric vehicle needs.
The convenience is further enhanced by the presence of a driveway and garage for parking and storage solutions.
To the rear of the property is a good sized, low maintenance garden and is not overlooked. Perfect for relaxing or entertaining.
Don't miss this opportunity to own a beautiful home that combines modern amenities with comfort and convenience.
EPC:B
Hallway (1.20m x 5.11m (3'11" x 16'9"))
Living Room (3.33m x 5.72m (10'11" x 18'9"))
Dining Area (2.69m x 3.55m (8'9" x 11'7"))
Kitchen (2.82m x 3.56m (9'3" x 11'8"))
Ground Floor W.C (0.88m x 1.85m (2'10" x 6'0"))
First Floor Landing (1.78m x 3.73m (5'10" x 12'2"))
Bathroom (2.02m x 1.86m (6'7" x 6'1"))
Bedroom One (2.77m x 3.52m (9'1" x 11'6"))
Bedroom Two (2.62m x 3.38m (8'7" x 11'1"))
Bedroom Three (3.38m x 3.69m (11'1" x 12'1"))
En Suite (1.97m x 1.72m (6'5" x 5'7"))
Property info
For more information about this property, please contact
David Davies Sales Agent, WA10 on +44 1744 357380 * (local rate)
Disclaimer
Property descriptions and related information displayed on this page, with the exclusion of Running Costs data, are marketing materials provided by David Davies Sales Agent, and do not constitute property particulars. Please contact David Davies Sales Agent for full details and further information. The Running Costs data displayed on this page are provided by PrimeLocation to give an indication of potential running costs based on various data sources. PrimeLocation does not warrant or accept any responsibility for the accuracy or completeness of the property descriptions, related information or Running Costs data provided here.
































.png)

