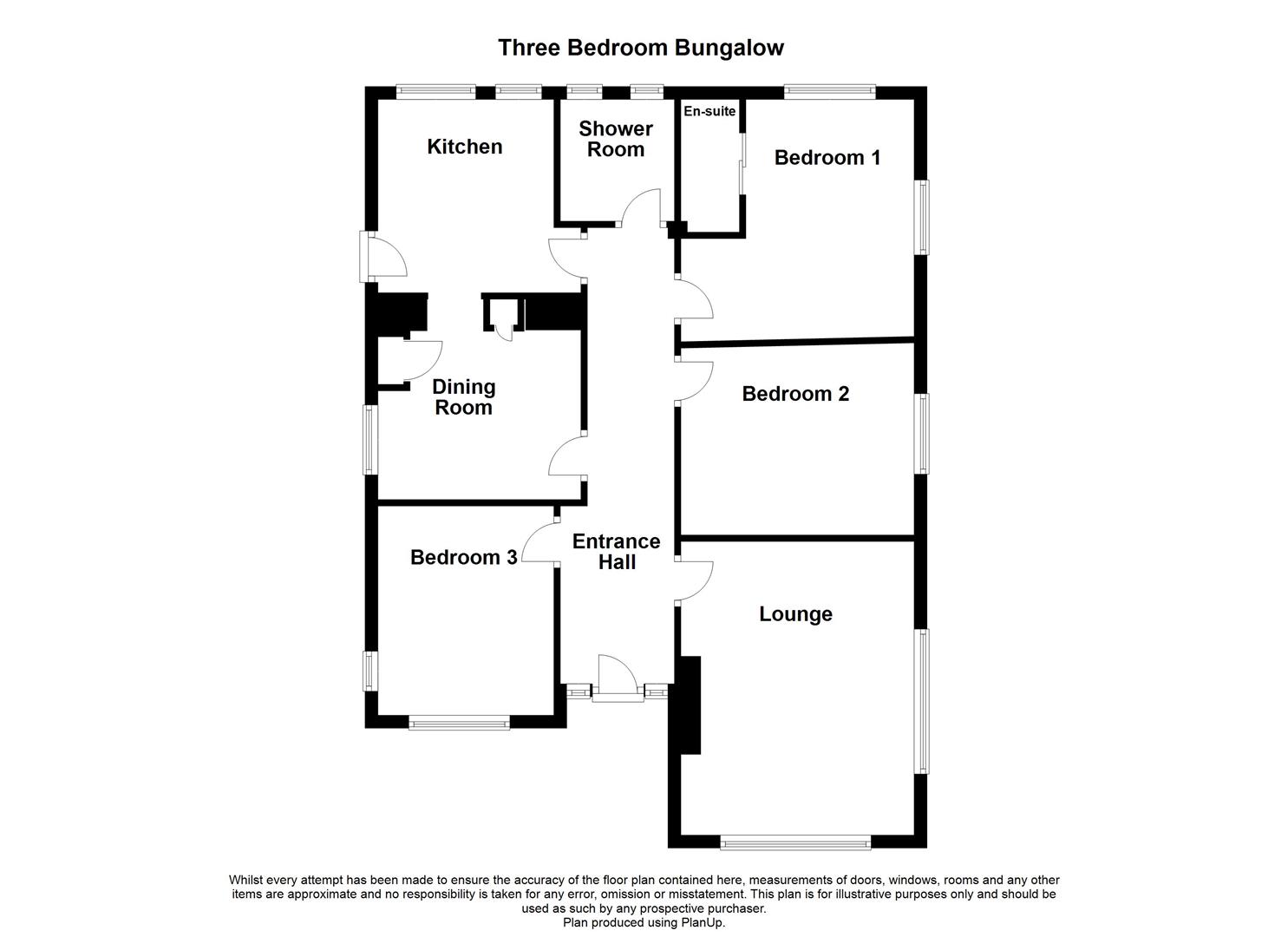Bungalow for sale in Kings Drive, Eastbourne BN21
* Calls to this number will be recorded for quality, compliance and training purposes.
Property features
- Detached
- En Suite Shower Room
- Fully Re-Furbished
- New uPVC Double Glazed Windows
- New Gas Central Heating
- Re-Wired
- Large Gardens
- Off Street Parking
- Chain Free
- Sole Agents
Property description
Brook Gamble are delighted to offer to the market this three bedroom, two reception room detached bungalow on Kings Drive. The property has been the subject of complete refurbishment and as such boasts a re-fitted kitchen, family shower room and en suite shower room, as well as new uPVC double glazing and new gas central heating. Being offered to the market chain free, the property offers, subject to the usual planning permission consents, scope for extension. There is a carpeted 28'2" x 9'7" loft room with radiators and uPVC double glazing, as well as a large fenced rear garden. The front offers off street parking. Viewing is considered essential. Sole Agents.
Front door, with frosted side screens, to:
Entrance Hall (6.93m in length (22'9" in length))
Radiator. Inset ceiling spotlights. Wood effect flooring. Hatch to:
Loft Space (8.59m x 2.92m (28'2" x 9'7"))
Two radiators. UPVC double glazed window to side aspect. Hot water cylinder.
Lounge (4.52m x 3.63m (14'10" x 11'11"))
Radiator. High uPVC double glazed window to side. UPVC double glazed window to front, .
Dining Room (3.18m x 2.69m (10'5" x 8'10"))
Storage cupboard housing fusebox. Further cupboard housing wall mounted gas boiler. Radiator. Wood effect flooring. UPVC double glazed window to side. Archway to:
Kitchen (3.02m max x 2.77m excluding door recess (9'11" max)
Single drainer sink unit with mixer tap and cupboard below. Further drawer and base units with work surfaces over and incorporating four ring gas hob with electric oven below and cooker hood above. Wall units. Integrated dishwasher. Space and plumbing for washing machine. Further appliance space. Radiator. Inset ceiling spotlights. Wood effect floor. Two uPVC double glazed windows to rear. Door to side.
Bedroom 1 (3.66m x 3.63m into recess (12'0" x 11'11" into rec)
Radiator. UPVC double glazed windows to side and rear. Door to:
En Suite Shower Room
Tiled shower cubicle with wall mounted shower unit and glazed screen. Low level WC. Wash basin with cupboard below. Inset ceiling spotlights.
Bedroom 2 (4.11m x 3.00m (13'6" x 9'10"))
Radiator. UPVC double glazed window to side.
Bedroom 3 (3.23m x 2.69m (10'7" x 8'10"))
Radiator. UPVC double glazed windows to front and side.
Shower Room
Tiled shower cubicle with wall mounted shower unit and glazed screen. Low level WC. Pedestal wash basin with tiled splashback. Extractor fan. Inset ceiling spotlights. Wood effect flooring. Two frosted uPVC double glazed windows to rear.
Outside
The rear garden measures approximately 70' in length and contains a variety of mature trees and shrubs. The garden is enclosed by timber fencing. Gate gives side access.
The front of the property is arranged as garden, with mature trees and hedges to borders, and off street parking.
Other Information
Council Tax Band D
Property info
For more information about this property, please contact
Brook Gamble Estate Agents, BN21 on +44 1323 916597 * (local rate)
Disclaimer
Property descriptions and related information displayed on this page, with the exclusion of Running Costs data, are marketing materials provided by Brook Gamble Estate Agents, and do not constitute property particulars. Please contact Brook Gamble Estate Agents for full details and further information. The Running Costs data displayed on this page are provided by PrimeLocation to give an indication of potential running costs based on various data sources. PrimeLocation does not warrant or accept any responsibility for the accuracy or completeness of the property descriptions, related information or Running Costs data provided here.

































.png)
