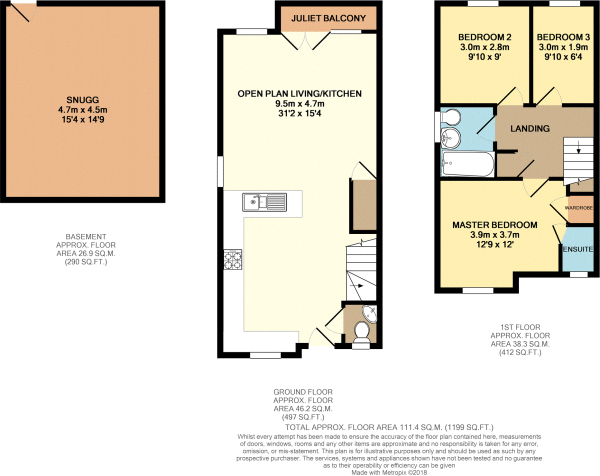Semi-detached house for sale in Hollin Lane, Crigglestone, Wakefield WF4
* Calls to this number will be recorded for quality, compliance and training purposes.
Property features
- HN0689 - guide price £260,000 - £270,000
- A charming three-bedroom semi-detached home - a haven for those who relish social gatherings and seek comfortable living spaces.
- Flowing Layout: Upon entering, you'll be greeted by a spacious kitchen/breakfast room that seamlessly transitions into the open plan lounge/dining area.
- Snug/Games Room: Below the property lies a snug/games room, complete with heating and electrics.
- Private Rear Garden: French doors lead out to the secluded rear garden, providing a tranquil escape from the hustle and bustle of daily life.
- Master Bedroom with En-Suite: The first floor features a light and airy Master Bedroom boasting an en-suite shower room for added convenience.
- Stunning Views: The property offers uninterrupted views from the additional two bedrooms, enhancing the sense of tranquility and serenity.
- Modern House Bathroom: Completing the first floor is a modern house bathroom, providing functionality and style for your everyday needs.
- Secure Gated Entrance and Single Garage: Your peace of mind is ensured with a secure gated entrance, leading to a single garage for secure parking.
- Experience the Lifestyle: From its flowing layout to its inviting outdoor spaces, this property embodies the epitome of modern living.
Property description
HN0689 - guide price £260,000 - £270,000
Welcome to Your New Home
Nestled in a sought after neighbourhood, this charming three-bedroom semi-detached home is a haven for those who relish social gatherings and seek comfortable living spaces. Boasting a thoughtful layout and modern amenities, this property is an ideal choice for discerning homebuyers.
Key Features:
Spacious Layout: Step inside to discover a flowing layout that effortlessly combines functionality with style. The entrance leads into a well-appointed kitchen/breakfast room, seamlessly transitioning into the inviting open-plan lounge/dining area.
Entertainment Space: Indulge in leisurely moments in the snug/games room located beneath the property. Fully equipped with heating and electrics, this versatile space offers endless possibilities for relaxation and entertainment.
Private Garden: French doors open onto the private rear garden, enhancing the sense of space and tranquility. Enjoy alfresco dining or simply unwind amidst lush greenery. Additionally, a Juliet balcony adds a touch of elegance to the outdoor experience.
Master Suite: Retreat to the light-filled master bedroom on the first floor, complete with an en-suite shower room. A sanctuary of comfort and privacy, this space is designed to pamper and rejuvenate.
Uninterrupted Views: Wake up to breathtaking views from the two additional bedrooms, each offering a glimpse of the picturesque surroundings. Whether it's the morning sunrise or the evening skyline, every moment is framed by natural beauty.
Modern Amenities: The property is equipped with modern conveniences to elevate your lifestyle, including a secure gated entrance and a single garage for added convenience and peace of mind.
Schedule a Viewing:
Don't miss the opportunity to experience the exceptional standard of living offered by this property. Schedule your viewing today. Prepare to be impressed by the unmatched blend of comfort, style, and functionality awaiting you at this remarkable address.
Property info
For more information about this property, please contact
eXp World UK, WC2N on +44 1462 228653 * (local rate)
Disclaimer
Property descriptions and related information displayed on this page, with the exclusion of Running Costs data, are marketing materials provided by eXp World UK, and do not constitute property particulars. Please contact eXp World UK for full details and further information. The Running Costs data displayed on this page are provided by PrimeLocation to give an indication of potential running costs based on various data sources. PrimeLocation does not warrant or accept any responsibility for the accuracy or completeness of the property descriptions, related information or Running Costs data provided here.






























.png)
