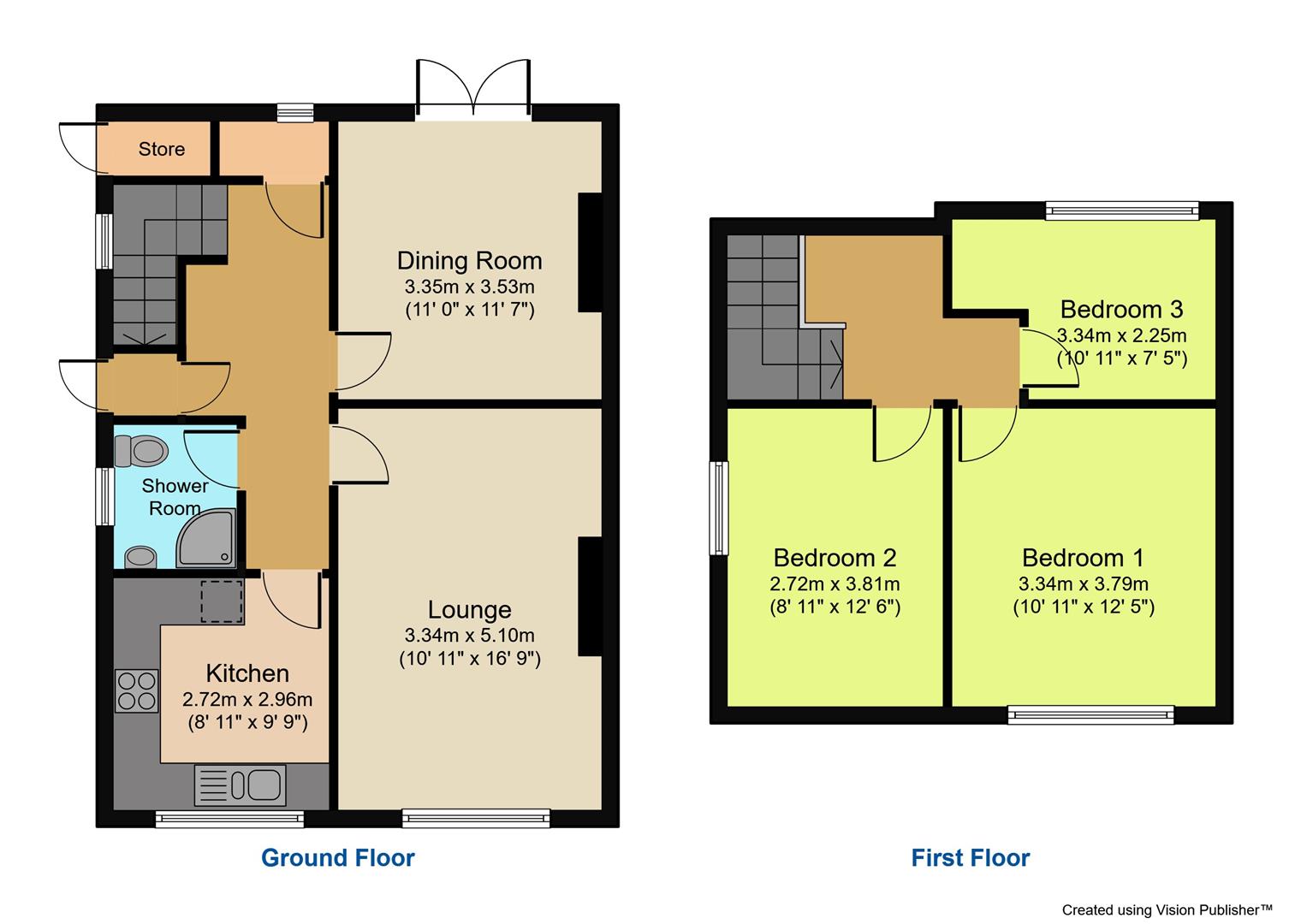Semi-detached bungalow for sale in Dorchester Crescent, Baildon, Shipley BD17
* Calls to this number will be recorded for quality, compliance and training purposes.
Property features
- Dormer Bungalow
- Semi-Detached
- Three Bedrooms
- Modern Kitchen & Bathroom
- D/Glazed & C/Heated
- Stunning Private Garden
- Off Road Parking
- Good Local Schools
- Close To Amenities
- Beautifully Presented Home
Property description
** semi-detached dormer bungalow ** 3 double bedrooms ** 2 reception rooms ** modern kitchen ** private enclosed garden ** off road parking & garage ** Beautiful family home and much improved by its present owner's, extremely well presented throughout! The property is situated in a popular residential location close to a wealth of local amenities & handily positioned making it an Ideal base for commuting as the train station is close by.
The property comprises:- Side PVCu door into vestibule, secondary door into hallway with under stairs storage, staircase leading to the first floor, laminate flooring & C/H Radiator. Spacious lounge has an Adams style surround with inset log effect fire, cornice ceiling, neutral painted decor and finished with carpet flooring. PVCu French door open onto the rear patio garden. The second reception room has feature surround with decorative inset log store, cornice ceiling, neutral painted decor and finished with carpet flooring.
The kitchen is fitted with a range of wall and base units in white with oak effect worktops and white splashback tiles. Integrated brushed chrome oven, five burner gas hob with extraction chimney, stainless steel double bowl sink with mixer tap, finished with recessed lighting and laminate flooring.
The bathroom comprises 3 piece suite in white, double cubicle shower, vanity pedestal sink and low flush W.C, There is floor to ceiling wall tiles as well as contrasting floor tiling. Upstairs you will find all 3 double bedrooms, ample space for bedroom furniture, finished with stylish decor and quality fitted carpets.
Externally to the front is a pebbled garden with selective plantings of tree's and shrubs, driveway leading to detached garage. To the rear is a private well stocked mature planted garden with laid lawn, trees and shrubs, Yorkshire dry stone walling with steps rising to a timber summer house themed as a bistro cafe, fish pond and raised planters with blue slate chippings and seating areas.
Property info
For more information about this property, please contact
WW Estates, BD2 on +44 1274 067254 * (local rate)
Disclaimer
Property descriptions and related information displayed on this page, with the exclusion of Running Costs data, are marketing materials provided by WW Estates, and do not constitute property particulars. Please contact WW Estates for full details and further information. The Running Costs data displayed on this page are provided by PrimeLocation to give an indication of potential running costs based on various data sources. PrimeLocation does not warrant or accept any responsibility for the accuracy or completeness of the property descriptions, related information or Running Costs data provided here.










































.png)
