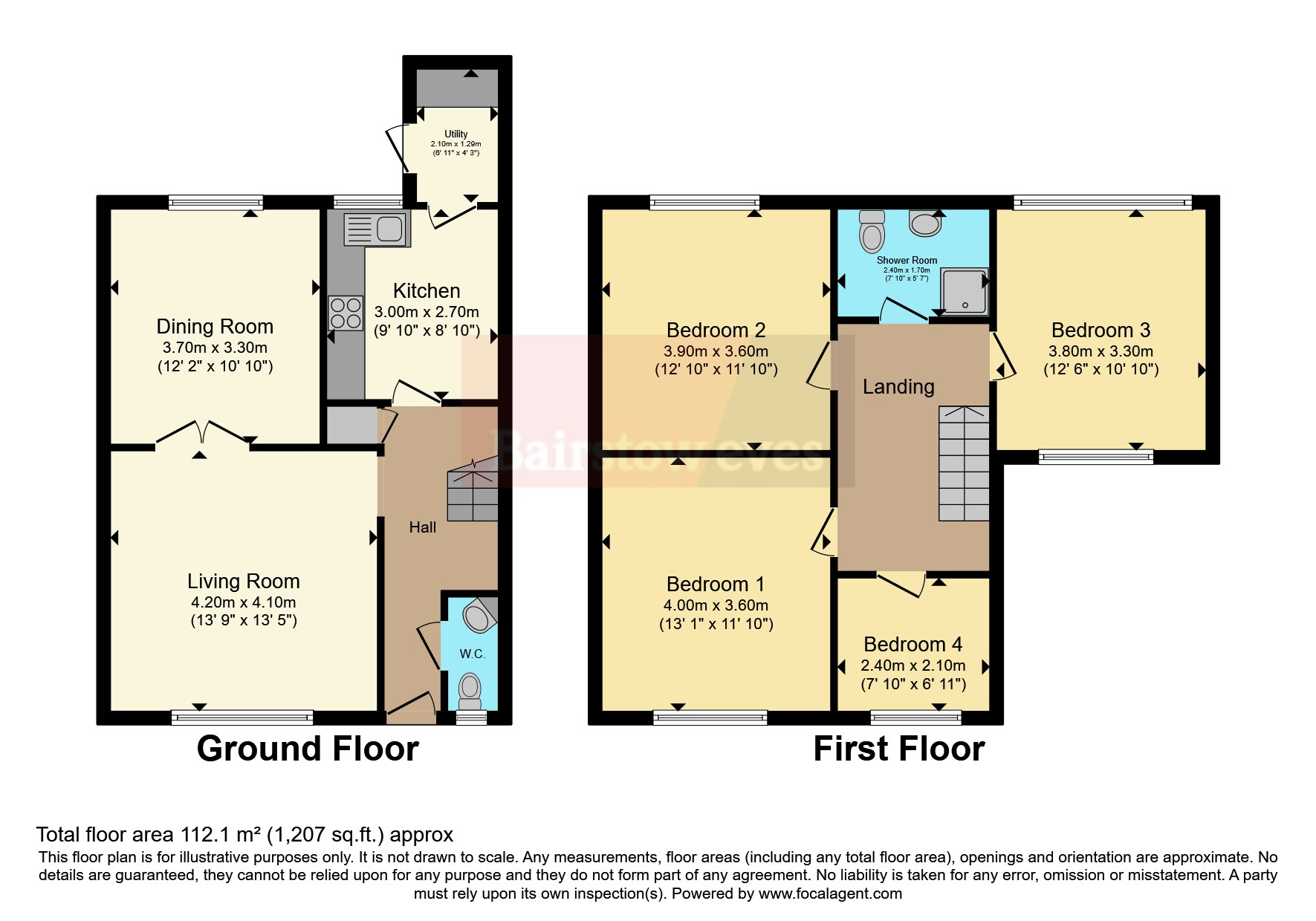Terraced house for sale in Glenlivet Gardens, Clifton, Nottingham NG11
* Calls to this number will be recorded for quality, compliance and training purposes.
Property features
- Middle Terraced House
- Four Bedrooms
- Two Reception Rooms
- Fitted Kitchen
- Utility Room
- Gas Central Heating
- Double Glazing
- Extensive Accommodation
- Ideal Family Home
- No Chian.
Property description
Spacious four bedroom middle town house being sold with no upward chain. The property benefits from a new fitted kitchen, two reception rooms, gas central heating, double glazing. The accommodation comprises entrance hall, lounge, dining room, fitted kitchen, utility room, toilet, stairs to landing, four bedrooms, bathroom. Front and rear gardens. No chain.
Entrance Hall
Single glazed front door, laminate flooring, wall mounted double radiator, under stairs storage, stairs to landing.
Lounge (4.1m x 4.17m)
Coal effect gas fire, marble effect inset and hearth, coving to ceiling, double glazed window to front aspect.
Dining Room (3.7m x 3.23m)
Wall mounted double radiator, coving to ceiling, double glazed window to rear aspect.
Fitted Kitchen (2.92m x 2.64m)
Matching base and wall units with worktops over, drawers, single sink unit with mixer tap, fitted electric cooker, four ring gas hob, microwave, fridge freezer, dishwasher, wall mounted double radiator, double glazed window to rear aspect.
Utility Room (1.98m x 1.24m)
Matching base and wall units with worktops over, drawers, plumbing for washing machine, double glazed door to rear gardens.
Toilet
Low level W.C., wall mounted wash basin, single glazed window to front aspect.
Landing
Wall mounted double radiator, carpet flooring, airing cupboard, storage cupboard.
Bedroom One (3.78m x 3.28m)
Wall mounted radiator, carpet flooring, double glazed window to front and rear aspect.
Bedroom Two (3.89m x 3.12m)
Carpet flooring, double glazed window to front aspect.
Bedroom Four (2.36m x 2.06m)
Carpet flooring, double glazed window to front aspect.
Bedroom Three (3.86m x 3.53m)
Carpet flooring, double glazed window rear aspect.
Shower Room (2.36m x 1.63m)
Shower cubicle with shower, low level W.C., wash basin, tiled walls, double glazed window to rear aspect.
Outside
To the front there is an artificial lawn, fencing, pathway. Enclosed rear gardens with pebbled area, storage outbuildings.
Property info
For more information about this property, please contact
Bairstow Eves - Clifton, NG11 on +44 115 774 8822 * (local rate)
Disclaimer
Property descriptions and related information displayed on this page, with the exclusion of Running Costs data, are marketing materials provided by Bairstow Eves - Clifton, and do not constitute property particulars. Please contact Bairstow Eves - Clifton for full details and further information. The Running Costs data displayed on this page are provided by PrimeLocation to give an indication of potential running costs based on various data sources. PrimeLocation does not warrant or accept any responsibility for the accuracy or completeness of the property descriptions, related information or Running Costs data provided here.


























.png)
