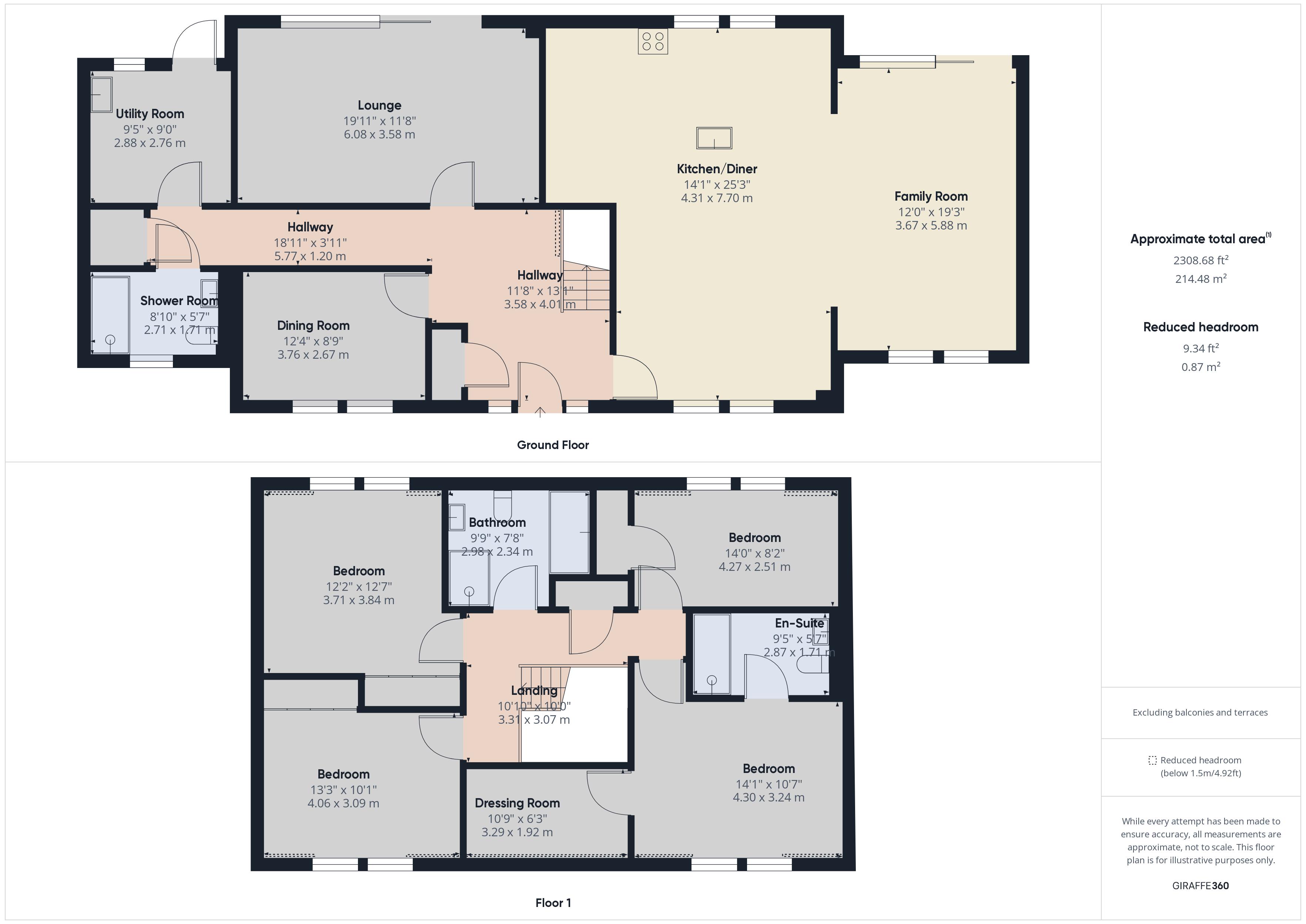Detached house for sale in East Barn, Biggarmill Road, Biggar ML12
* Calls to this number will be recorded for quality, compliance and training purposes.
Property description
Key features:
Spacious new build 4/5 bed detached homes set within walking distance to Biggar High Street
Generous plots (approx 1200 sq ms) with open views to surrounding countryside
Driveway with ample parking
Detached double garage with electric insulated door
Highly insulated timber frame construction
Large open plan kitchen, dining, living area with vaulted ceiling incorporating Velux style roof light windows. Separate lounge room
Fully landscaped & fenced plots
Underfloor heating
Floor covering package included to both 1st & 2nd floors
Superfast fibre broadband
Electric car charging point
High spec finishes throughout
accommodation:
4/5 bedrooms, en suite to master bedroom, main bathroom to first floor, WC to ground floor. Large open plan kitchen, dining, living area. Double height vaulted ceiling over stairwell. Separate utility room. Separate lounge room. Detached double garage.
External house finishes:
Highly insulated timber frame construction; natural sandstone; natural slate to all roof elevations incorporating rooflight windows to multiple areas; smooth white render; high spec anthracite double glazing; anthracite roofline with LED downlighters.
Internal house finishes:
Kitchen - custom design kitchens. Base & wall units with LED feature lighting. Integrated high specification appliances.
Bathrooms & en-suites - Large walk-in showers with fixed glass screens. Bath to main bathroom. Chrome towel heating rails.
Utility - custom design, base & wall units. Space for washer and dryer
Dressing rooms - dressing rooms to both first floor bedrooms with shelving and hanging rails.
Timber finishes - oak style internal doors with chrome ironmongery. White painted contemporary door surrounds, skirting and window boards. Staircase white painted with glass balustrades
heating:
Under floor heating to full ground floor; Radiators to first floor
electrical:
Mix of LED downlights and feature pendant lighting; TV points to living area and bedrooms; BT infrastructure to houses.
External plot finishes:
Partially tarred driveway; Grey whin chips to parking areas etc; Grey natural limestone paths to full perimeter; Grey natural limestone patio area to rear; Garden areas turfed or seeded; Timber fencing
warranty:
Full 10 year structural warranty; Architects certificate supplied.
Location
As well as offering rural bliss, Biggar is a thriving former market town situated a stone’s throw from the Scottish Borders.
The bustling High Street boasts an excellent range of general stores, speciality retail outlets, cafes and restaurants. Biggar has a golf course, boating pond and tennis courts, along with well-patronised bowling and rugby clubs. Whatever your interest there are various clubs and associations ranging from bridge to theatre workshop, music to rambling, as well as the prize-winning Biggar and Upper Clydesdale Museum. Biggar also boasts the famous Purves Puppet Theatre and the popular, family-friendly, Biggar Little Festival which is held in October. The surrounding countryside provides almost limitless opportunities for fishing, hillwalking, trail running and mountain biking, (the nearby Glentress Forest is a mountain biking mecca).
For education, there is a thriving and popular toddler group, as well as both primary and secondary schools.
Directions
From our office at 63 High Street, continue to the bottom of the High Street and turn right into Park Place, follow the road round to the top of The Wynd and turn right onto Burnside Terrace. Continue along this road along Rowhead Terrace, on to Biggarmill Road and the property can be found on the left-hand side.
Property info
For more information about this property, please contact
RE/MAX Clydesdale & Tweeddale, ML12 on +44 1899 225000 * (local rate)
Disclaimer
Property descriptions and related information displayed on this page, with the exclusion of Running Costs data, are marketing materials provided by RE/MAX Clydesdale & Tweeddale, and do not constitute property particulars. Please contact RE/MAX Clydesdale & Tweeddale for full details and further information. The Running Costs data displayed on this page are provided by PrimeLocation to give an indication of potential running costs based on various data sources. PrimeLocation does not warrant or accept any responsibility for the accuracy or completeness of the property descriptions, related information or Running Costs data provided here.















































.png)
