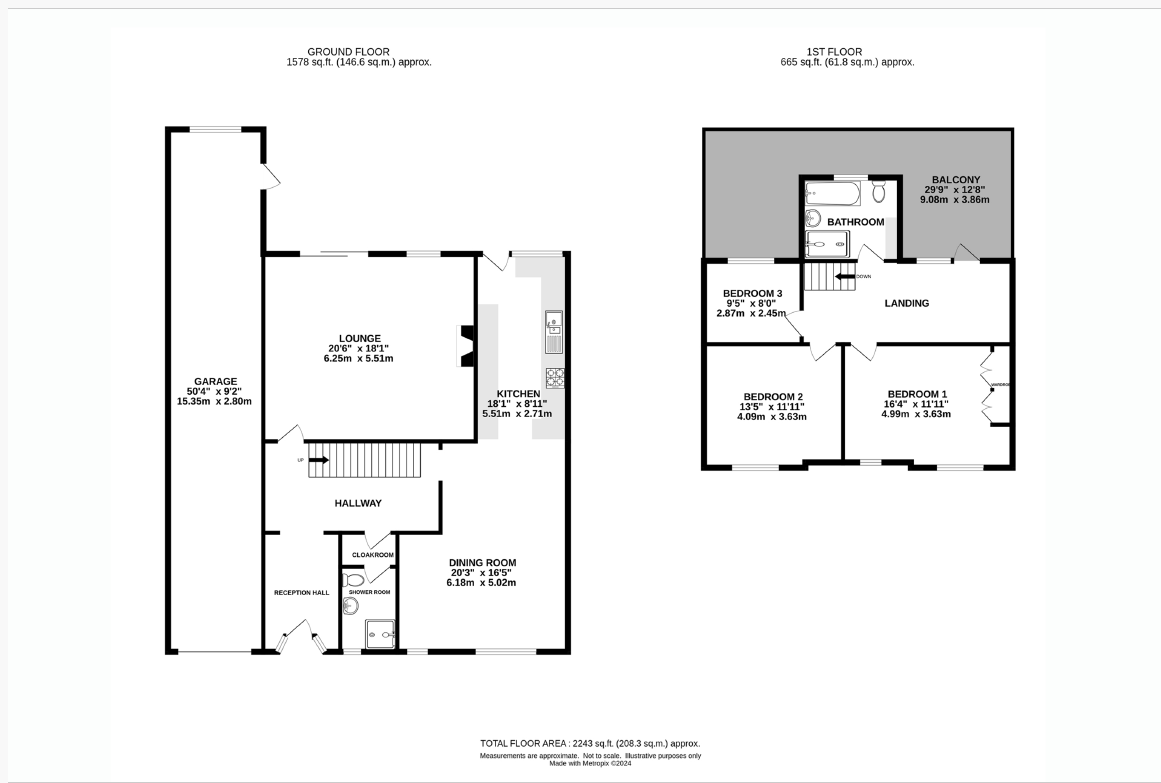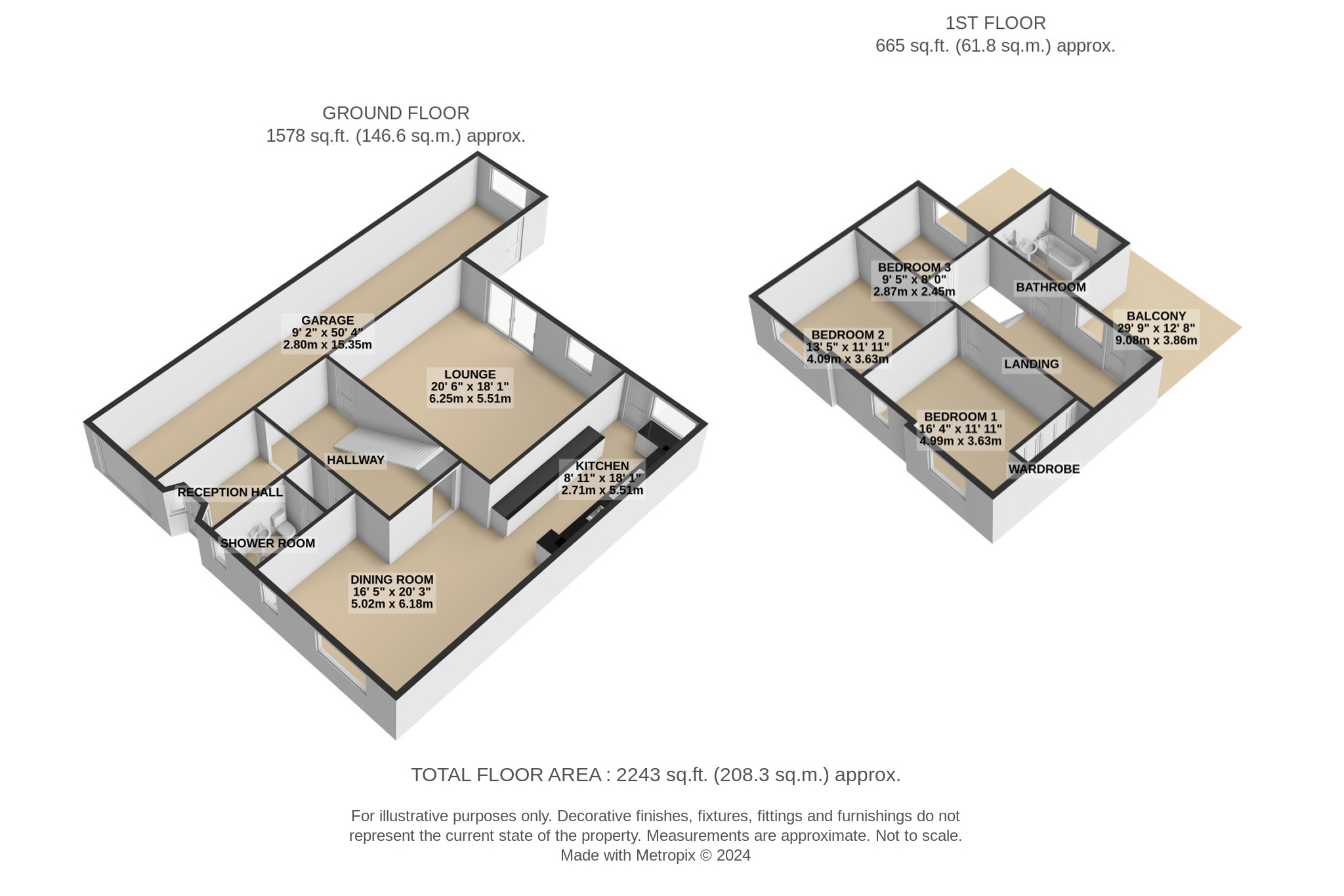Detached house for sale in Topsham Road, Exeter EX2
* Calls to this number will be recorded for quality, compliance and training purposes.
Property features
- Detached
- Three Bedrooms/Formerly Four
- Spacious Lounge
- Large Open Planned Kitchen/Diner
- Shower Room
- Family Bathroom
- First Floor Balcony
- Rear Garden
- Large Garage
- Ample Off-Road Parking
Property description
This substantial and extended detached property sits on the edge of the neighbouring Golf & Country Club offering easy access and beautiful views. Located just off Topsham Road this remarkable property is ideally located to access both the city of Exeter and to Topsham and is within easy transport links and the M5/A30 corridor. This superb family home offers two spacious reception rooms with an open plan kitchen, along with three bedrooms, a reception landing space which was formerly bedroom four, large first floor balcony and two bathrooms. To the front is ample off-road parking aside a large tandem garage, with delightful lawned gardens to the rear.
Approach The property is located beyond the 'Countess Wear roundabout' heading toward Topsham just prior to Exeter Golf & Country Club entrance. The entrance runs along the side of a brick wall to a large front garden with planted hedges to the sides. To the front of the house is ample parking with a side entrance to the rear garden and to the garage. Three steps lead up to the front door with the storm porch over the top.
Entrance hallway Coming in through the porch is a lovely welcoming reception hall with stairs to the first floor, and immediately you can see some of the character of this property with its distinctive arched mouldings and recessed wall lights.
Lounge Across the hall is an exceptionally large lounge with its characteristic feature fire place. A large sliding patio door leads out to the rear garden and the patio beyond.
Cloakroom & shower room Just off the hall is the cloakroom with space for coats and shoes and beyond is the downstairs shower room which is fitted with a corner shower and matching white W.C and hand basin.
Dinining room The dinning room again is characteristic of this properties style. This spacious room has a distinctive arch moulding, recessed wall lighting and ceiling roses.
Kitchen Open planned off from the dining room is this spacious galley kitchen. The kitchen is fitted with a range of wooden wall and base units topped with a cream laminate worktop with inset sink and gas hob.
Family bathroom First off the stairs is the family bathroom, which has been fitted with a large shower cubicle as well as a white bathroom suite complemented with grey metro wall tiles.
Bedroom 1 Bedroom one is a very generous room fitted with a suite of bedroom furniture and benefits from south facing views that extend far over to Halden Hill.
Bedroom 2 This room is a generous double room with views across the front garden.
Bedroom 3 Naturally the smaller of the bedrooms, though this room is a generous single and has lovely views across the rear garden.
Landing (formerly beddroom 4) & balcony A large reception landing which was formerly a fourth bedroom leads a glazed door which opens out onto a magnificent balcony which runs across the back of the property. From here there is commanding views across the garden and over to the Golf & Country Club.
Garage This elongated garage runs the entire length of the property extending some 15 meters and is fitted with both light and power.
Garden The lovely rear has a patio running across the back of the property with the garden laid to lawn with a beautifully planted bed filled with flowering plant and shrubs to the side. A Leylandii hedge runs along the further two sides in which is a secluded private pedestrian gate out onto the neighbouring Country Club.
Property info
For more information about this property, please contact
East of Exe Ltd, EX3 on +44 1392 976027 * (local rate)
Disclaimer
Property descriptions and related information displayed on this page, with the exclusion of Running Costs data, are marketing materials provided by East of Exe Ltd, and do not constitute property particulars. Please contact East of Exe Ltd for full details and further information. The Running Costs data displayed on this page are provided by PrimeLocation to give an indication of potential running costs based on various data sources. PrimeLocation does not warrant or accept any responsibility for the accuracy or completeness of the property descriptions, related information or Running Costs data provided here.






































.png)