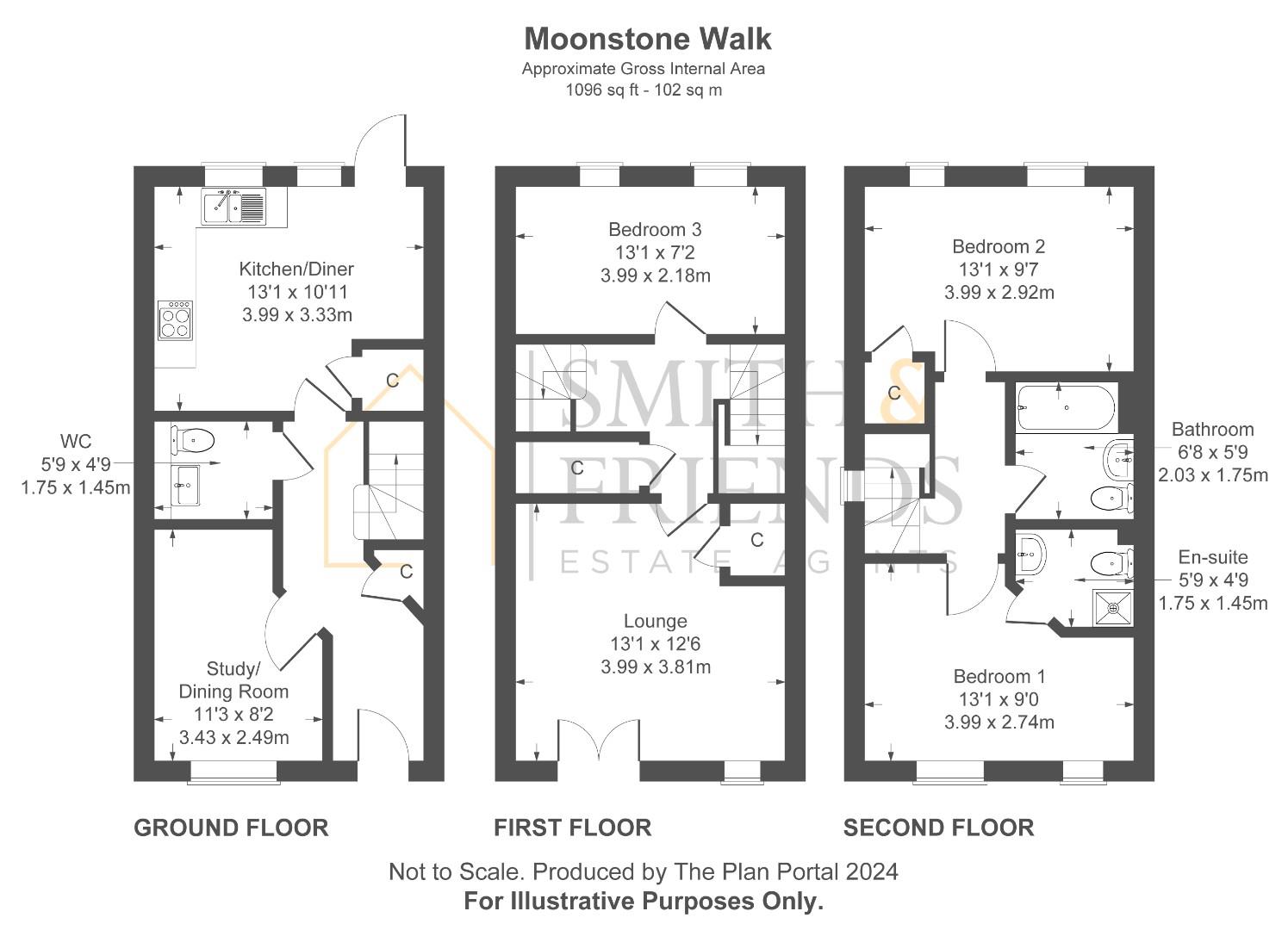Town house for sale in Moonstone Walk, Marine Point, Hartlepool TS24
* Calls to this number will be recorded for quality, compliance and training purposes.
Property features
- Superb Seafront Position
- Modern Three Storey Town House
- Three Good Size Bedrooms
- Two Reception Rooms
- Modern Kitchen, Bathroom & En-Suite
- Gas Central Heating & uPVC Double Glazing
- Burglar Alarm System Included
- Stunning Sea Views To The Front
- Low Maintenance Gardens & Off Street Parking
- Ideal Purchase For Family Requirements
Property description
*** sea front position *** viewing recommended *** A modern three bedroom town house offering spacious accommodation spread over three floors with two reception rooms. Located on the popular Marine Point development by Persimmon with an enviable position overlooking the beach and offering panoramic sea views. An ideal purchase for a variety of buyers, with modern and well presented accommodation, including a modern kitchen, bathroom and en-suite. Built to the Ashdown style, with a layout which briefly comprises: Inviting entrance hall with stairs to the first floor and access to a useful guest cloakroom/WC, ground floor study/dining room, generous kitchen/diner with access to the rear garden, first floor lounge with ‘Juliet’ style balcony and stunning views sea views, first floor bedroom, two second floor bedrooms, master with en-suite shower room and the family bathroom which features a three piece white suite with chrome fittings. Externally, the front door opens directly on to the beach, with a low maintenance lawned front and side garden. To the rear is an enclosed westerly aspect garden with lawn and foundations for a storage shed. A double length driveway allows secure parking, with potential garage space, and additional lawned area. Access to the rear is via Sunstone Close. Marine Point is an exciting new development in Hartlepool. This amazing development, located on the seafront, offers a mix of properties, providing a variety of beautiful homes in an enviable location.
Ground Floor
Entrance Hall
Accessed via double glazed entrance door, stairs to the first floor, useful cloaks cupboard, fitted carpet, double radiator, access to:
Guest Cloakroom/Wc (1.75m x 1.35m (5'9 x 4'5))
Fitted with a modern two piece suite comprising: Pedestal wash hand basin with chrome mixer tap and tiled splashback, low level WC, vanity shelf above, extractor fan, single radiator.
Study/Dining Room (3.43m x 2.49m (11'3 x 8'2))
Offering a variety of uses, with uPVC double glazed window to the front aspect, fitted carpet, single radiator.
Kitchen/Diner (3.99m x 3.33m (13'1 x 10'11))
Fitted with a modern range of units to base and wall level with complementing work surfaces and matching splashback incorporating an inset one and a half bowl single drainer sink unit with mixer tap, built-in electric oven with four ring hob above and extractor hood over, brushed stainless steel splashback, recess with plumbing for washing machine, recess for free standing fridge/freezer, uPVC double glazed window to the rear aspect, walk-in pantry/storage cupboard, uPVC double glazed door to the rear garden, double radiator.
First Floor
Landing
Turned staircase to the second floor with under stairs storage cupboard, fitted carpet, access to:
First Floor Lounge (3.99m x 3.81m (13'1 x 12'6))
Offering stunning sea views from the 'Juliet' style balcony, with uPVC double glazed French doors, additional uPVC double glazed window, fitted carpet, modern wall mounted electric fire, double radiator.
Bedroom Three (3.99m x 2.18m (13'1 x 7'2))
Two uPVC double glazed windows overlooking the rear garden, fitted carpet, double radiator.
Second Floor
Landing
UPVC double glazed window to the side aspect, fitted carpet, hatch to loft space.
Bedroom One (3.99m x 2.92m (13'1 x 9'7))
Offering stunning sea views from two uPVC double glazed windows, fitted carpet, single radiator, access to:
En-Suite Shower Room/Wc (1.75m x 1.45m (5'9 x 4'9))
Fitted with a modern three piece suite and chrome fittings comprising: Corner shower cubicle with chrome frame, space saving folding door and chrome shower, pedestal wash hand basin with chrome mixer tap, close coupled WC, attractive tiling to splashback, being full height to shower level, fitted extractor fan, single radiator.
Bedroom Two (3.99m x 2.74m (13'1 x 9'))
Two uPVC double glazed windows overlooking the rear garden, fitted carpet, single radiator.
Family Bathroom/Wc (2.03m x 1.75m (6'8 x 5'9))
Fitted with a modern three piece white suite and chrome fittings comprising: Panelled bath with chrome mixer tap and electric shower over, protective glass shower screen, pedestal wash hand basin with chrome mixer tap, low level WC, attractive tiling to splashback, being full height to bath area, fitted extractor fan, single radiator.
Externally
The property features a low maintenance, part lawned front and side garden, with a paved walkway and gated access to the side. The enclosed rear garden enjoys a westerly aspect, meaning it should prove to be a suntrap in the summer months, with lawn, pebbled area, foundations for a shed, fenced boundaries and additional gate to the rear. A double length driveway allows secure off street parking, with additional lawned area, giving potential for further off street parking.
Nb
Floorplans and title plans are for illustrative purposes only. All measurements, walls, doors, window fittings and appliances, their sizes and locations, are approximate only. They cannot be regarded as being a representation by the seller, nor their agent.
Property info
For more information about this property, please contact
Smith & Friends Estate Agents (Hartlepool), TS26 on +44 1429 718492 * (local rate)
Disclaimer
Property descriptions and related information displayed on this page, with the exclusion of Running Costs data, are marketing materials provided by Smith & Friends Estate Agents (Hartlepool), and do not constitute property particulars. Please contact Smith & Friends Estate Agents (Hartlepool) for full details and further information. The Running Costs data displayed on this page are provided by PrimeLocation to give an indication of potential running costs based on various data sources. PrimeLocation does not warrant or accept any responsibility for the accuracy or completeness of the property descriptions, related information or Running Costs data provided here.



















































.png)


