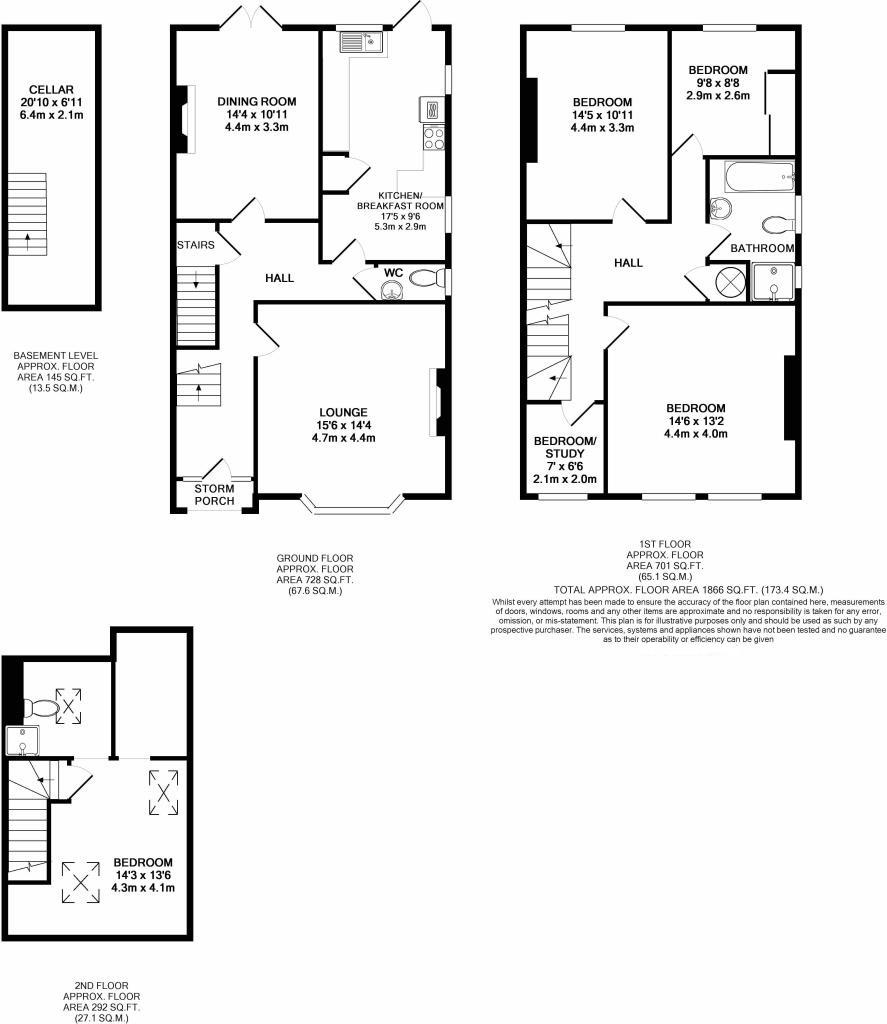Semi-detached house for sale in Elgin Road, Wallington SM6
* Calls to this number will be recorded for quality, compliance and training purposes.
Property features
- Five bedroom period family home
- Convenient Central Wallington location close to transport links, shops and amenities
- Well presented throughout
- Spacious room sizes
- Two bathrooms
- Off street parking
- Solar panels for energy efficiency
Property description
Cromwells Wallington are pleased to offer this superb five bedroom period family home, boasting a convenient central Wallington location with easy access to the town centre & local amenities. The property is immaculately presented throughout, with two spacious reception rooms, a kitchen breakfast room, a cellar, four bedrooms & family bathroom on the 1st floor & a loft room with en-suite shower room.
Ideally located with close proximity to local shops, transport links, and amenities. Wallington High Street and the mainline train station are just a stone's throw away. For those prioritizing access to excellent grammar schools, Wallington High School for Girls, Wallington County Grammar, and Wilsons High School are conveniently within walking distance.
Accommodation
Sheltered Entrance
Front door into
Entrance Hall
Coved ceiling, dado rail, restored original floorboards, radiator, door to cellar.
Downstairs WC
With wash, handbasin, WC and window to side aspect
Living Room
Coved ceiling, picture rail, UPVC double glazed bay window to front aspect with bespoke fitted hardwood shutters, cast iron feature fireplace, restored original floorboards, radiator.
Dining Room
Coved ceiling, picture rail, cast iron feature fireplace, restored original floorboards, radiator, double glazed French doors leading out to rear garden.
Kitchen/ Breakfast Room
Range of fitted kitchen units and drawers, worksurface, inset sink with chrome mixer tap, integrated oven and grill, gas hob with extractor hood above, space and plumbing for washing machine and tumble dryer, space for tall fridge freezer and dishwasher, tiled splashback, tiled floor, double glazed window to side aspect, double glazed window and patio door to rear aspect.
Stairs to 1st floor hallway
Dado rail, radiator, fitted carpet.
Bedroom One
Picture rail, radiator, fitted carpet, UPVC double glazed windows to front aspect with bespoke fitted hardwood shutters.
Bedroom Two
Radiator, fitted carpet, UPVC double glazed window to rear aspect with bespoke fitted hardwood shutters.
Bedroom Three
Radiator, fitted carpet, UPVC double glazed window to rear aspect with bespoke fitted hardwood shutters.
Bedroom Four
(Currently used as a home office)
Radiator, wood laminate flooring, UPVC double glazed window to front aspect with bespoke fitted hardwood shutters.
Bathroom
White bathroom suite comprising of panel enclosed bath with chrome taps, pedestal wash, hand basin with mixer tap, WC, shower cubicle with thermostatic shower, heated towel, rail, and radiator, wood laminate flooring, tiled walls, double glazed, obscure windows to side aspect.
Loft Room/ Bedroom Five
Velux windows, radiator, fitted carpet.
En-suite Shower Room
Modern white suite with shower, cubicle, WC, wash hand basin, with mixer tap, tiled walls, wood laminate flooring, Velux windows.
Outside
To the front
Block paved driveway with off street parking, gate with side access, power socket for ev charging in the car port
6.2 kw solar panels and 3kW battery system
Rear Garden
Well maintained garden with patio area, lawn section, borders with shrubs and flowers.
Property info
For more information about this property, please contact
Cromwells Estate Agents Ltd, SM6 on +44 20 3641 4454 * (local rate)
Disclaimer
Property descriptions and related information displayed on this page, with the exclusion of Running Costs data, are marketing materials provided by Cromwells Estate Agents Ltd, and do not constitute property particulars. Please contact Cromwells Estate Agents Ltd for full details and further information. The Running Costs data displayed on this page are provided by PrimeLocation to give an indication of potential running costs based on various data sources. PrimeLocation does not warrant or accept any responsibility for the accuracy or completeness of the property descriptions, related information or Running Costs data provided here.





































.png)
