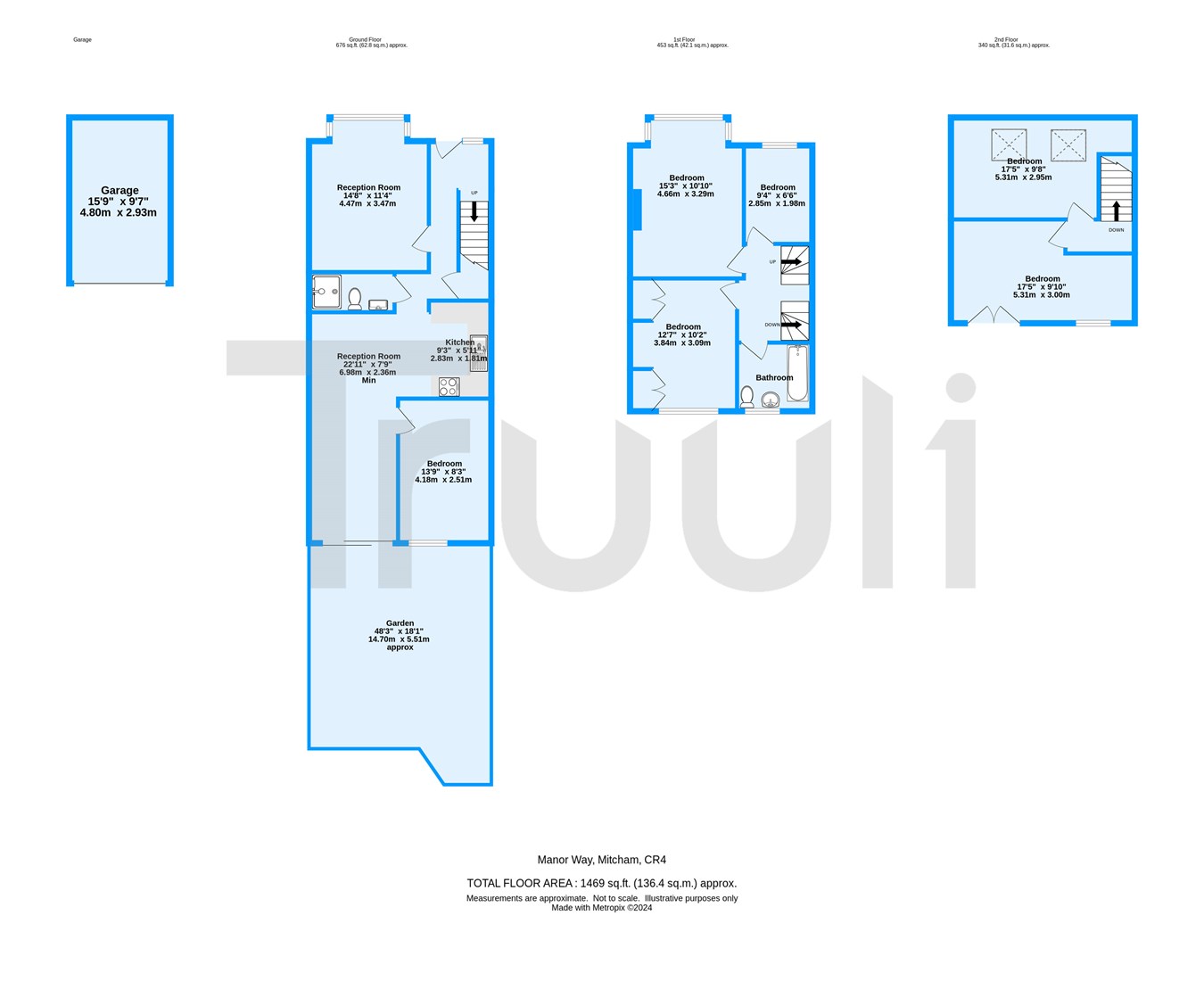Terraced house for sale in Manor Way, Mitcham CR4
* Calls to this number will be recorded for quality, compliance and training purposes.
Property features
- Scope to split into flats (subject to planning)
- Close to good ofsted rated schools
- Five bedroom family home
- Close proximity to all local amenities
- Close to Mitcham Eastfields Station
- Two bathrooms
- Juliet balcony
- Garage
Property description
The accommodation comprises a large front reception, a downstairs shower room, an extended open-plan kitchen reception room, and a good-sized bedroom on the ground floor. On the first floor, you have a family bathroom and three bedrooms and on the second floor, there are an additional two bedrooms one with a Juliet balcony and the other with Velux windows.
The property further benefits from rear access, a garage and may also have the scope to drop the curb at the front subject to permission from the local council.
There is a gp surgery and Pharmacy within walking distance at the bottom of Tamworth Lane the transport links are good and there is a plethora of buses that all run nearby, the tram that goes to Croydon or Wimbledon is only one stop away on the train from Mitcham Junction, so is the Northern line from Balham.
Not far away too far away you have Mitcham Town Centre, roughly 10 minutes with a Morrison store, Large Asda, Boots, Banks, Barbers and lots of other stores."
Front reception
14' 8" x 11' 4" (4.47m x 3.47m)
Kitchen
9' 3" x 5' 11" (2.83m x 1.81m)
Downstairs shower
Reception room
22' 11" x 7' 9" (6.98m x 2.36m)
Bedroom
13' 9" x 8' 3" (4.18m x 2.51m)
Bedroom
15' 3" x 10' 10" (4.66m x 3.29m)
Bedroom
12' 7" x 10' 2" (3.84m x 3.09m)
Bathroom
Bedroom
9' 4" x 6' 6" (2.85m x 1.98m)
Bedroom
17' 5" x 9' 8" (5.31m x 2.95m)
Bedroom
17' 5" x 9' 10" (5.31m x 3.00m)
Rear garden
48' 3" x 18' 1" (14.70m x 5.51m)
Garage
15' 9" x 9' 7" (4.80m x 2.93m)
Property info
For more information about this property, please contact
Truuli, CR9 on +44 20 8115 0854 * (local rate)
Disclaimer
Property descriptions and related information displayed on this page, with the exclusion of Running Costs data, are marketing materials provided by Truuli, and do not constitute property particulars. Please contact Truuli for full details and further information. The Running Costs data displayed on this page are provided by PrimeLocation to give an indication of potential running costs based on various data sources. PrimeLocation does not warrant or accept any responsibility for the accuracy or completeness of the property descriptions, related information or Running Costs data provided here.




























.png)

