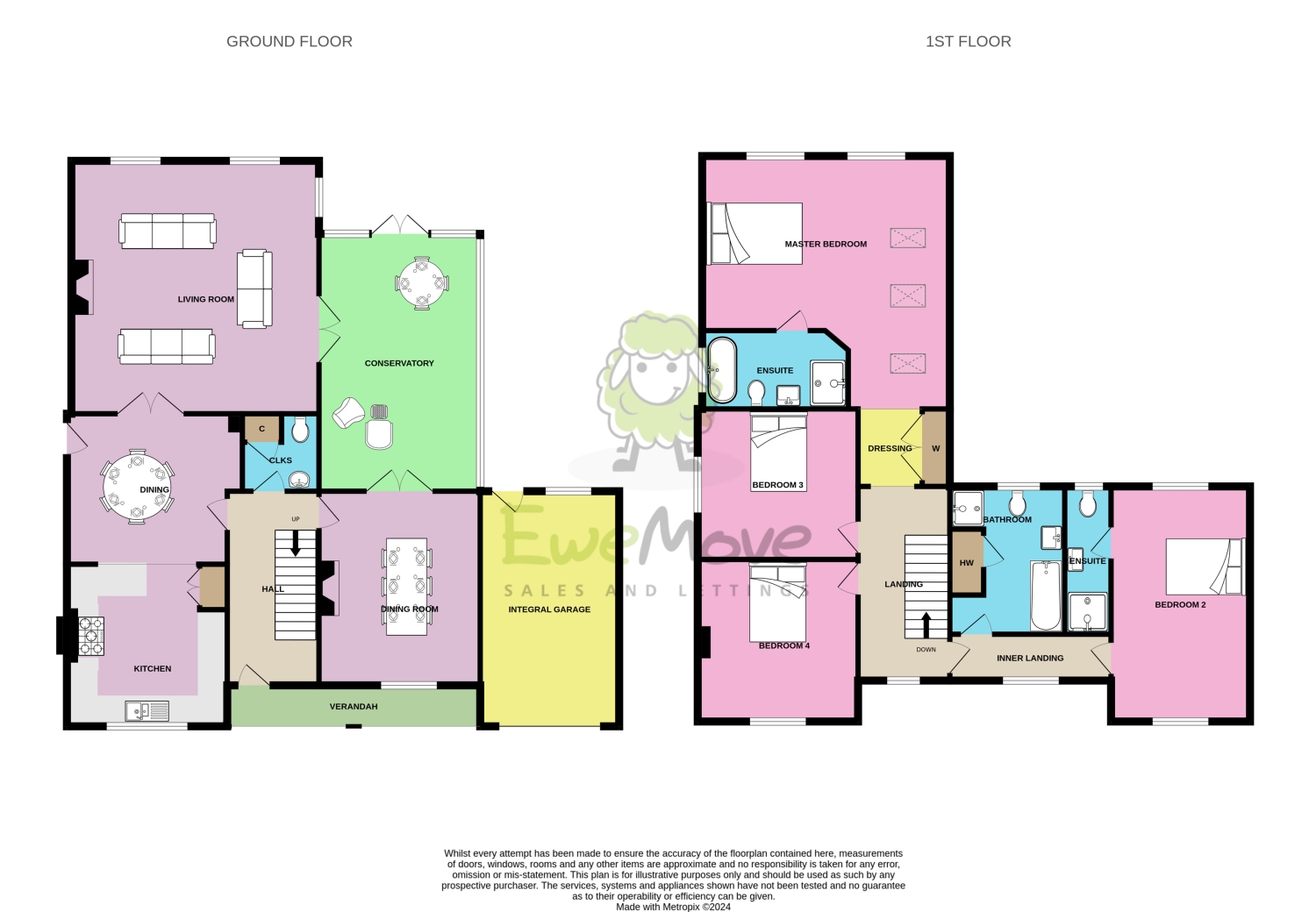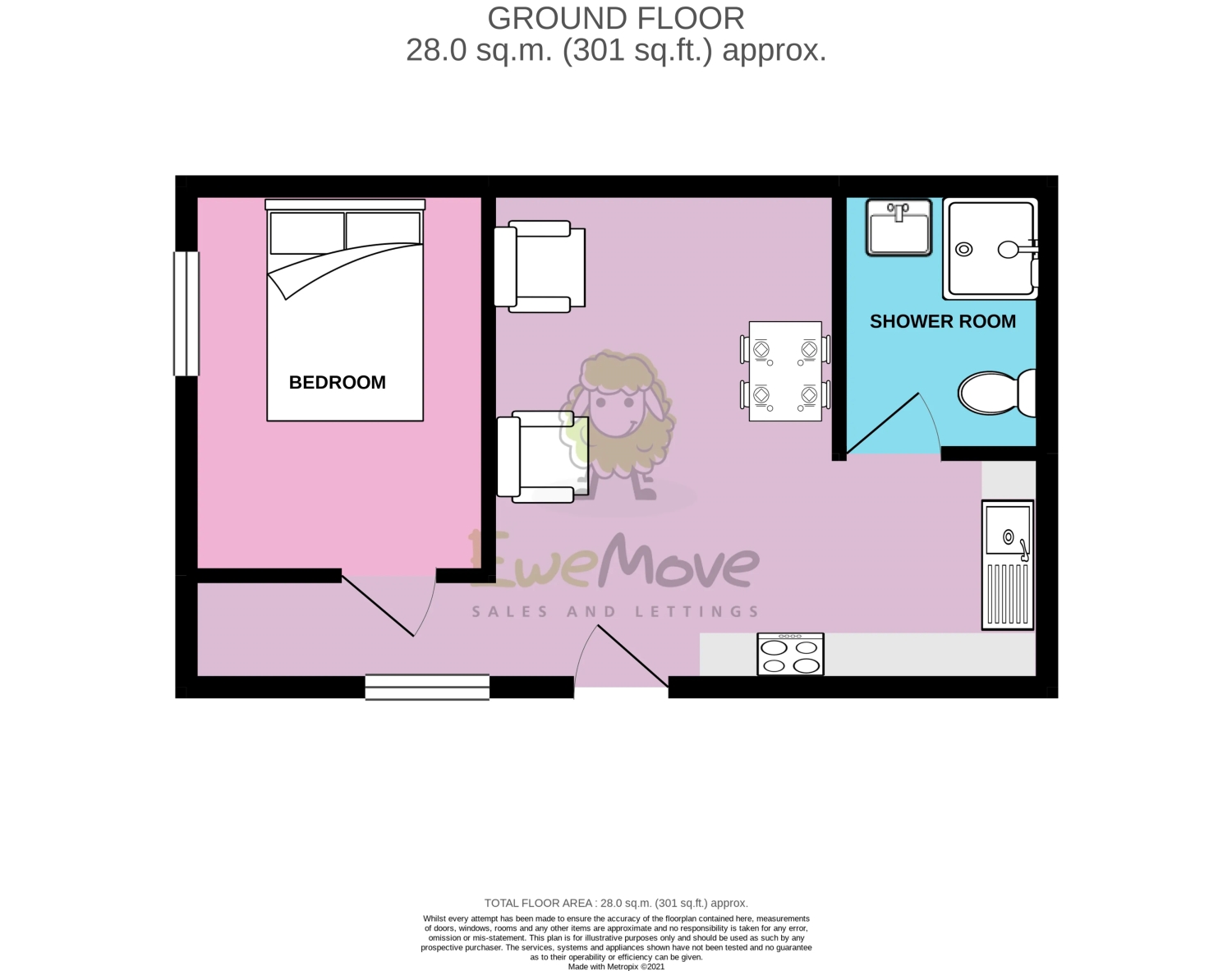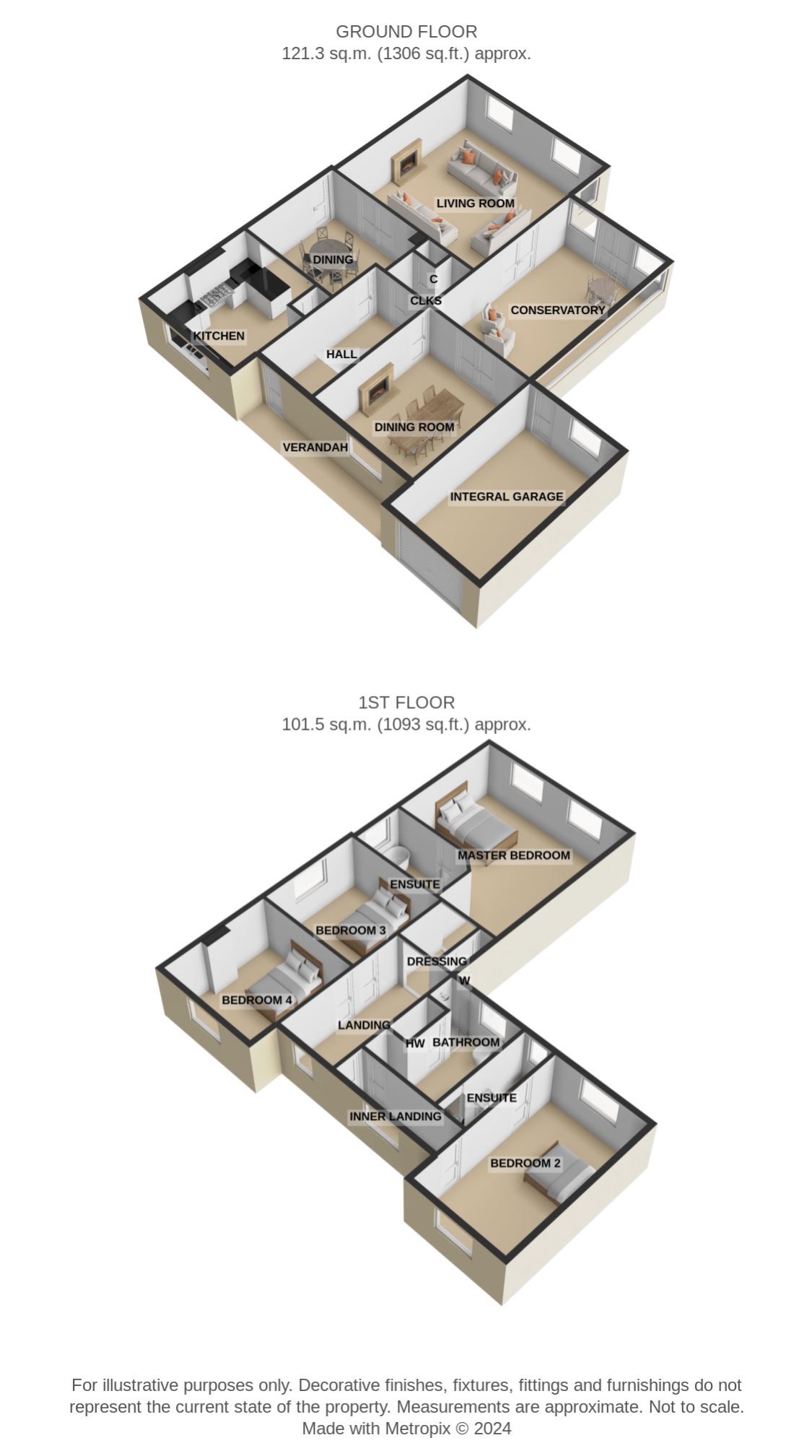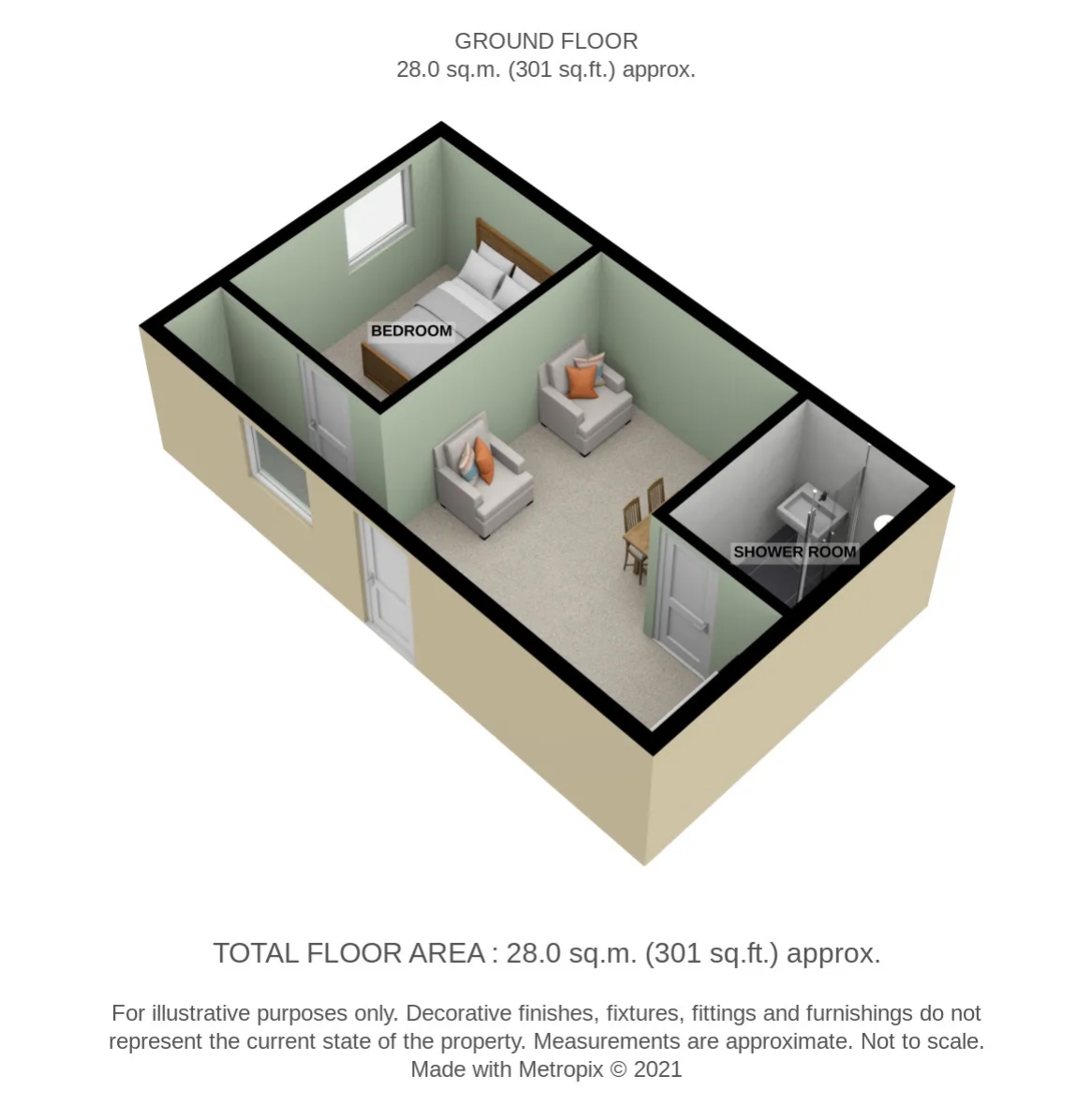Detached house for sale in Lowbourne, Melksham, Wiltshire SN12
* Calls to this number will be recorded for quality, compliance and training purposes.
Property features
- No onward chain
- Detached, self contained one bedroom annexe
- Gated property with plenty of parking and a garage
- 4 double bedrooms, 2 with ensuite facilities
- Modern fitted kitchen with breakfast area
- Conservatory and large sun terrace
- Large gardens
- Within walking distance of Melksham town centre.
Property description
Offered with no onward chain this very well presented executive-style 4 double bedroom detached house sits within meticulously landscaped gardens spanning over 0.6 acres. Situated opposite the serene King George playing fields and just a stone's throw away from the town centre, this property offers the perfect blend of tranquility and convenience.
Upon entering, you're greeted by a modern grey kitchen adorned with sleek silestone worktops and a charming breakfast area, ideal for indulging in your morning coffee. For those special gatherings, a separate dining room/snug with an inviting open working fireplace awaits, adding warmth and ambiance to every occasion.
The heart of the home lies towards the rear, where a spacious lounge and conservatory overlook the lush private garden, creating a seamless indoor-outdoor flow perfect for relaxation or entertaining guests
Venturing upstairs, you'll find four generously sized double bedrooms, two of which boast en-suite facilities, ensuring comfort and privacy for all occupants. A well-appointed family bathroom completes the first floor, offering convenience and functionality.
Outside, the rear of the property beckons with a sprawling sun terrace, surrounded by mature landscaped gardens and bordered by a tranquil stream, offering a haven of serenity and seclusion. The front of the property impresses with its manicured gardens, sweeping block-paved driveway, and a turning area complemented by a garage, ample parking, and double electric gates for added security and convenience.
Nestled within the front of the property lies a detached self-contained one-bedroom annexe, featuring a bedroom, shower room, and open-plan lounge/kitchen area. Currently utilised as an ”Airbnb” let, this versatile space presents endless possibilities, whether it be a granny annexe, a separate accommodation for young adults seeking independence, or simply an extension of the lifestyle this property offers.
Don't miss this rare opportunity to experience the epitome of upscale living in a prime location. Schedule your viewing today.
Entrance Hall
Stairs to first floor, alarm system, understairs cupboard, tiled flooring
Cloakroom
Wash hand basin, WC, storage cupboard, tiled flooring
Kitchen
3.66m x 3.66m - 12'0” x 12'0”
Window to front, modern grey kitchen with a fantastic range of wall and base units with silestone worktops, ceramic sink, integrated fridge freezer, integrated freezer, range cooker with extractor hood over, integrated dishwasher, integrated washer/dryer, tiled flooring, downlighters.
Breakfast Area
3.96m x 3.43m - 12'12” x 11'3”
Double glazed door to side, tiled flooring, downlighters, double doors opening to lounge
Lounge
5.74m x 5.56m - 18'10” x 18'3”
Two windows overlooking the rear garden, window to side, feature stone fireplace with log burner, double doors to conservatory
Conservatory
6.05m x 3.66m - 19'10” x 12'0”
Double glazed conservatory with double doors to rear garden, air conditioning unit providing both hot and cold temperatures, tiled flooring, double doors to dining room/snug
Dining Room
4.42m x 3.66m - 14'6” x 12'0”
Window to front, feature stone fireplace with open fire.
First Floor Landing
Window to front, access to loft space
Master Bedroom With Ensuite
5.52m x 3.78m - 18'1” x 12'5”
A useful dressing area (2.11m x 1.05m) with double fitted wardrobe leads to the very spacious master bedroom with a range of fitted wardrobes, cupboards, and drawer units. The three skylights and two windows to rear make the room very bright and airy. Door to ensuite bathroom
Ensuite Bathroom
White suite consisting of bath with mixer tap shower attachment, wash hand basin, WC, shower cubicle with mains shower, white towel rail, half height tiling to walls, tiled flooring, window to side
Bedroom 3
3.71m x 3.68m - 12'2” x 12'1”
Window to side
Bedroom 4
3.71m x 3.43m - 12'2” x 11'3”
Window to front
Inner Hall
Door from main landing, window to front
Family Bathroom
Window to rear, white suite consisting of bath with mixer tap shower attachment, wash hand basin, WC, shower cubicle with mains shower, chrome towel rail, half height tiling to walls, built in airing cupboard, downlighters, tiled flooring
Bedroom 2
5.36m x 3.15m - 17'7” x 10'4”
Window to front and rear, door to ensuite
Ensuite Shower Room
Shower cubicle with mains shower, WC, wash hand basin, half height tiling to walls. Downlighters, tiled flooring
Garage (Single)
Integral garage with up and over door, power and light
Driveway
Double electric gates onto block paved driveway and turning area providing ample off road parking
Rear Garden
Large rear garden with a good level of privacy and edged to one side by a stream. Large sun terrace with steps to the lawn with well stocked mature trees and shubs, timber summerhouse, garden shed, log store, gated side access
Annexe
7.32m x 3.81m - 24'0” x 12'6”
A fantastic modern single storey detached self contained annexe with double bedroom, lounge/kitchen area, and bathroom. Finished to a high standard this is ideal for an ” Airbnb”, granny annexe, or for growing young adults to have their own independence whilst still being close to home. Open plan lounge/dining/kitchen area 5.38m (max) x 3.81m (max) - space for dining table and easy chairs, modern cream shaker style kitchen area with free standing electric cooker with extractor hood over, space for fridge, space for washing machine, space for dishwasher, electric wall heater, laminate flooring, window to front, half glazed UPVC door to front.Double bedroom 2.49m (max) x 3.11m - window to side, electric wall heater, built in wardrobe, downlighters, laminate flooring Shower room - WC, wash hand basin with vanity cupboard below, shower cubicle with electric shower, chrome towel rail, downlighters, laminate flooring
Front Garden
Enclosed by mature hedging, large lawned area, and mature trees and shrubs.
Property info
52Lowbourne-High New Flc2d View original

Annexe 2D Copy View original

52Lowbourne New 3dc View original

Annexe 3D Copy View original

For more information about this property, please contact
EweMove Sales & Lettings - Trowbridge & Melksham, BA14 on +44 1225 839717 * (local rate)
Disclaimer
Property descriptions and related information displayed on this page, with the exclusion of Running Costs data, are marketing materials provided by EweMove Sales & Lettings - Trowbridge & Melksham, and do not constitute property particulars. Please contact EweMove Sales & Lettings - Trowbridge & Melksham for full details and further information. The Running Costs data displayed on this page are provided by PrimeLocation to give an indication of potential running costs based on various data sources. PrimeLocation does not warrant or accept any responsibility for the accuracy or completeness of the property descriptions, related information or Running Costs data provided here.








































.png)
