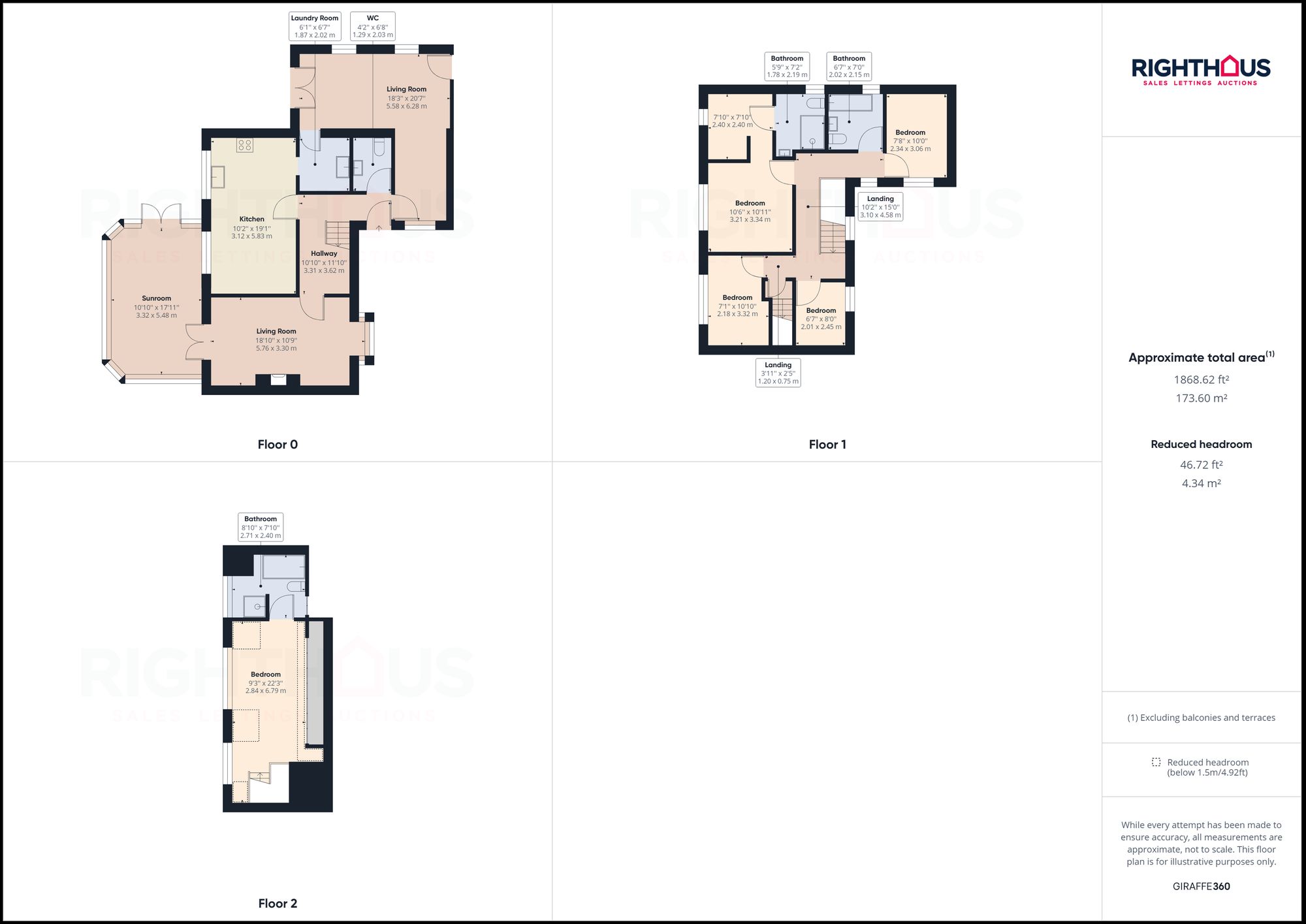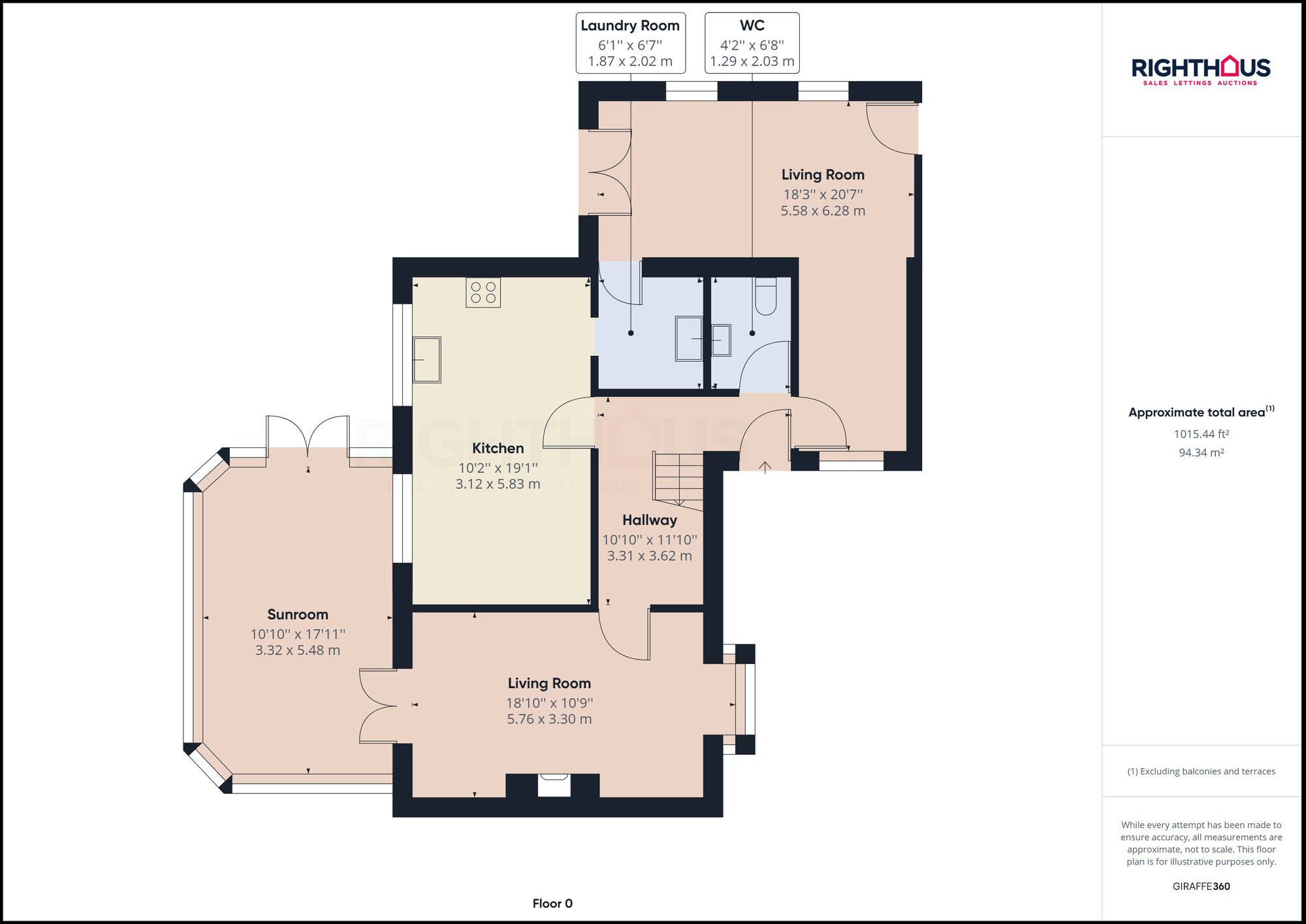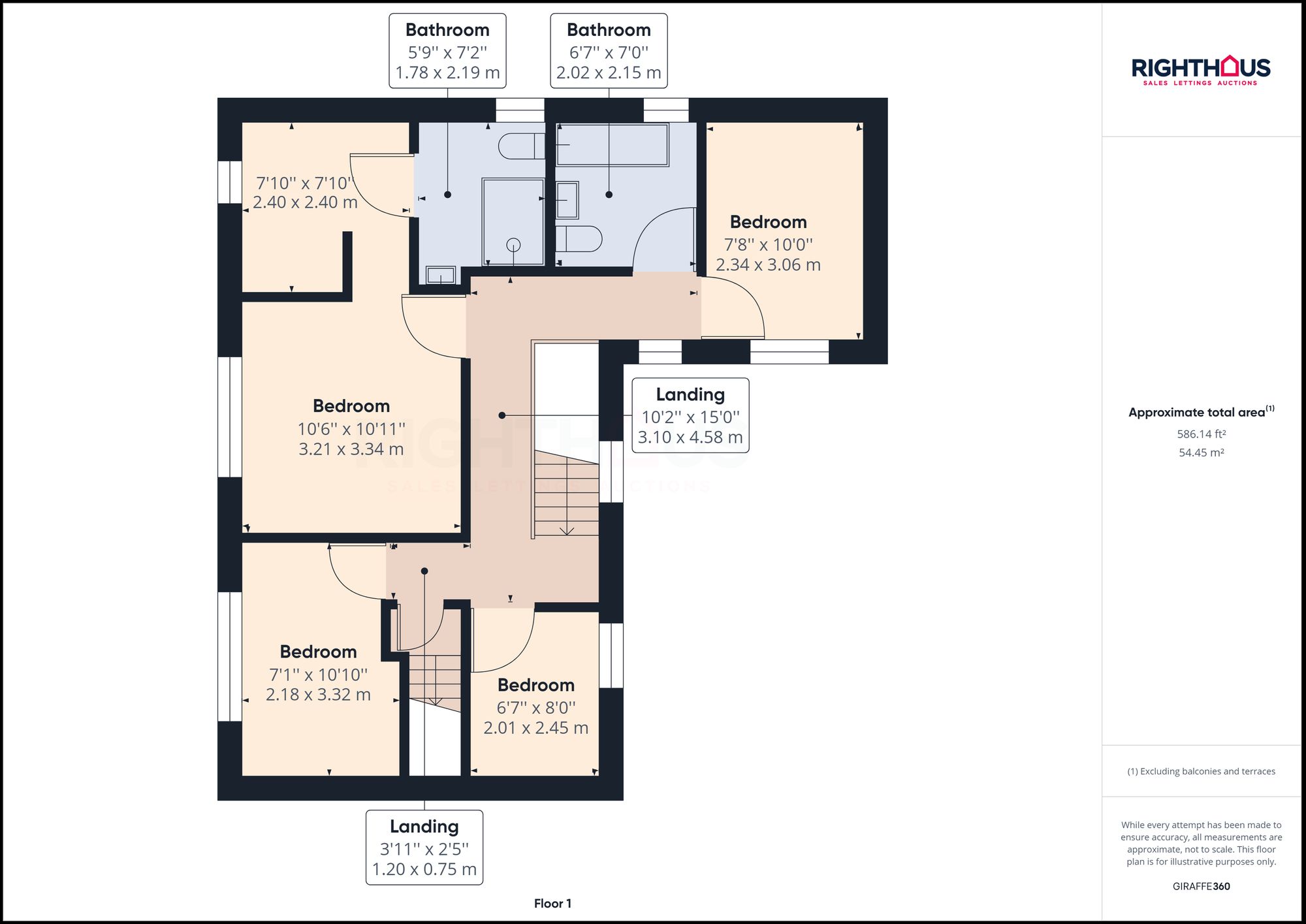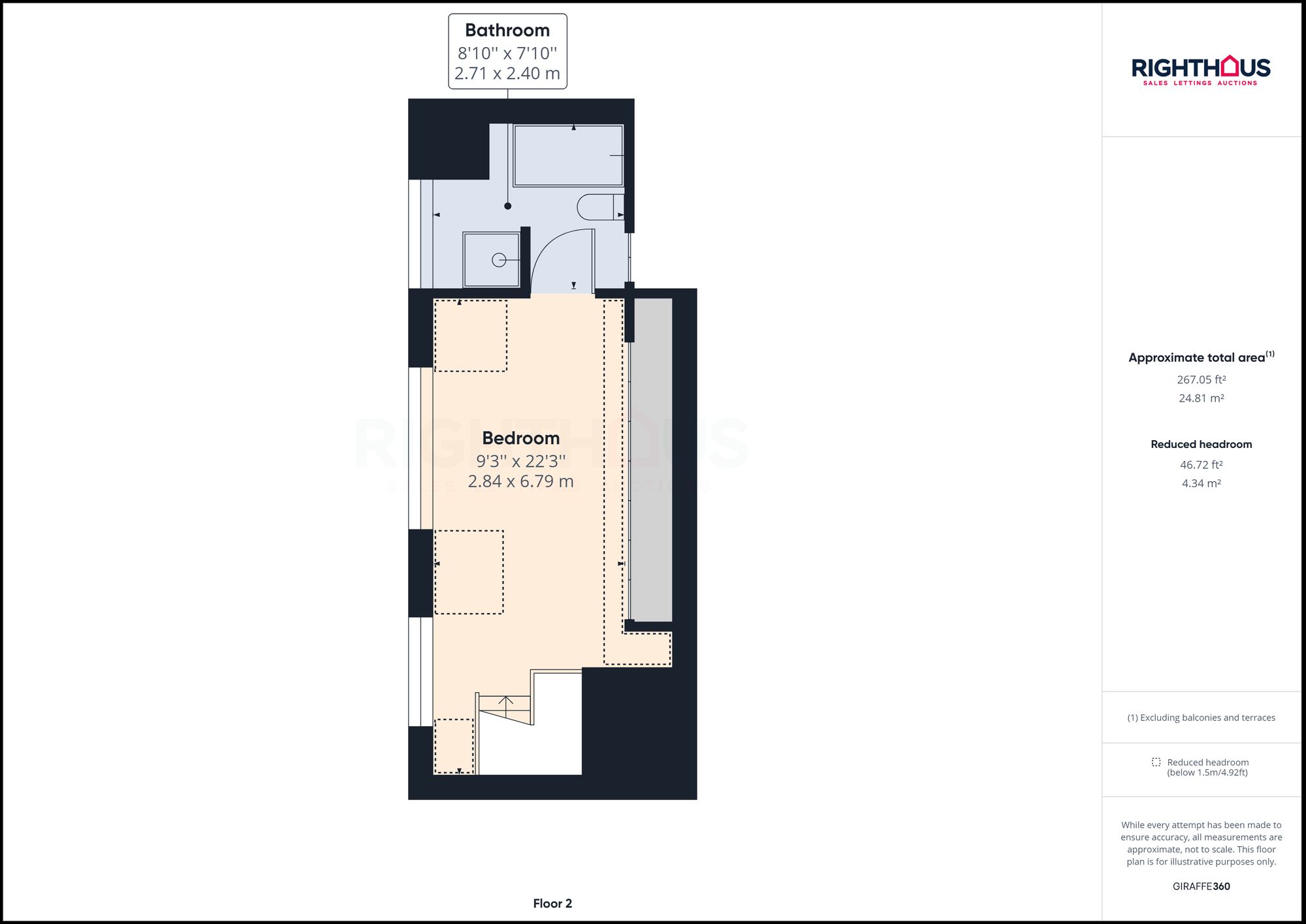Detached house for sale in The Birdwalk, Bradford BD6
* Calls to this number will be recorded for quality, compliance and training purposes.
Property features
- Executive detached
- *** income from solar panels ***
- High quality fixtures and fittings
- Recent renovation & extension
- 5 bedrooms
- Master suite with wardrobe room and ensuite
- 3 reception rooms
- 3 bathrooms plus WC
- Cul de sac location
- Double garage
Property description
This five-bedroom detached house is the epitome of luxury and style, offering high-quality fixtures and fittings throughout. Boasting a recent renovation and extension, this executive detached property is truly exceptional. One standout feature of this home is the income generated from solar panels, making it an environmentally conscious choice.
Inside, the property offers five spacious bedrooms, including a master suite complete with a wardrobe room and en-suite shower room. With three reception rooms and three additional bathrooms, there is ample space for all your family's needs. The cul-de-sac location adds a sense of privacy and tranquillity to this already impressive home. For added convenience, there is a double garage for secure parking.
Outside, the property continues to impress with its well-manicured and mature garden. The rear garden features a spacious artificial lawn, providing the ideal space for outdoor activities and relaxation. Additionally, there is beautiful border planting, adding a touch of natural beauty to the space. For those who enjoy outdoor dining and entertaining, there is a decked patio area and planting boxes located at the side of the property.
The front of the property offers a large driveway capable of accommodating approximately 4 to 5 cars, ensuring ample parking for residents and guests. Access to the double garage can also be found at the front of the property. The garage is fitted with an up and over electric door, offering easy and secure access, and further benefits from power and lighting.
In summary, this five-bedroom detached house combines elegance, modernity, and energy efficiency. With its exceptional features, such as the income-generating solar panels and high-quality fixtures and fittings, this property truly stands out. Additionally, the well-maintained garden and ample parking space further enhance the appeal of this impressive home. Don’t miss out on the opportunity to make this property your dream residence.
EPC Rating: B
Location
Westwood Park is a highly sought after location with close proximity to the array of shops in and around the Wibsey, Clayton and Queensbury village including supermarkets, health centres, restaurants, banks and many more. Also only a few miles from the motorway networks, low moor train station and situated in the middle of bus routes to Leeds, Bradford and beyond.
Hallway
Giving access to the Lounge, Dining kitchen, Dining room with snug, Wc and first floor.
Lounge (5.76m x 3.30m)
The lounge has a bay window and benefits from gas central heating, feature fireplace, double glazed windows and French doors opening into the Conservatory.
Dining Room (6.28m x 5.58m)
The Dining room with Snug area features French doors opening into the rear garden and also benefits from gas central heating and double glazing.
Dining Kitchen (5.83m x 3.12m)
Open style with the dining area. The kitchen has an array of modern wall and base unit’s as well as a good amount of Quartz workspace, 1 bowl under mounted sink unit with grooved drainer, Rangemaster style has cooker, gas central heating and double glazing.
Conservatory (5.48m x 3.32m)
The conservatory overlooks the tranquil rear garden and benefits from solid roof, double glazing, gas central heating and French doors opening into the rear garden.
Utility Room (2.02m x 1.87m)
The utility room has an array of wall and base unit’s as well as a good amount of workspace, 1 bowl sink unit with drainer, plumbing for an automatic washing machine, condensing dryer and gas central heating.
Wc (2.03m x 1.29m)
Part tiled W.C. Comprising of 2 piece suite including low level W.C. And pedestal hand basin. Also benefitting and gas central heating.
Stairs And Landing
Giving access to the four first floor bedrooms, house bathroom and stairs to second floor.
Master Suite - Bedroom (3.34m x 3.21m)
The bedroom has modern decor and flooring. Benefitting from gas central heating and double glazing.
Master Suite - Wardrobe Room (2.4m x 2.4m)
Modern decor and carpet. Benefitting from modern fitted wardrobes.
Master Suite- Ensuite (2.19m x 1.78m)
Part tiled Ensuite shower room comprising of 3 piece suite including low level W.C., Vanity unit housing hand basin and shower cubicle. Also benefitting gas central heating and double glazing.
Bedroom 2 (3.06m x 2.34m)
The bedroom has modern decor and flooring. Benefitting from gas central heating and double glazing.
Bedroom 3 (2.18m x 3.32m)
The bedroom has modern decor and flooring. Benefitting from gas central heating and double glazing.
Bedroom 4 (2.45m x 2.01m)
The bedroom has modern decor and flooring. Benefitting from gas central heating and double glazing.
Bathroom (2.15m x 2.02m)
Fully tiled family bathroom comprising of 3 piece suite including panelled bath, low level W.C., pedestal hand basin and shower over bath. Also benefitting gas central heating and double glazing.
Stairs
Offering access to the fifth bedroom and four piece bathroom.
Bedroom 5 (6.79m x 2.84m)
Modern decor and carpet. Benefitting from modern fitted wardrobes, gas central heating and double glazing.
Ensuite Bathroom (2.71m x 2.40m)
Fully tiled family bathroom comprising of 4 piece suite including panelled bath, low level W.C., pedestal hand basin and large corner shower cubicle. Also benefitting gas central heating and double glazing.
Rear Garden
To the rear of the property is a mature garden with artificial lawn, mature border planting and is fully enclosed.
Garden
To the side of the property is a decked patio and planting boxes to the rear of the garage.
Parking - Driveway
To the front of the property is a large driveway for approximately 4 to 5 cars. Also offers access to the double garage.
Parking - Garage
The double garage is accessed via an up and over electric door and further benefits from power, and lighting.
Property info




For more information about this property, please contact
Righthaus, BD6 on +44 1274 978194 * (local rate)
Disclaimer
Property descriptions and related information displayed on this page, with the exclusion of Running Costs data, are marketing materials provided by Righthaus, and do not constitute property particulars. Please contact Righthaus for full details and further information. The Running Costs data displayed on this page are provided by PrimeLocation to give an indication of potential running costs based on various data sources. PrimeLocation does not warrant or accept any responsibility for the accuracy or completeness of the property descriptions, related information or Running Costs data provided here.






































.png)
