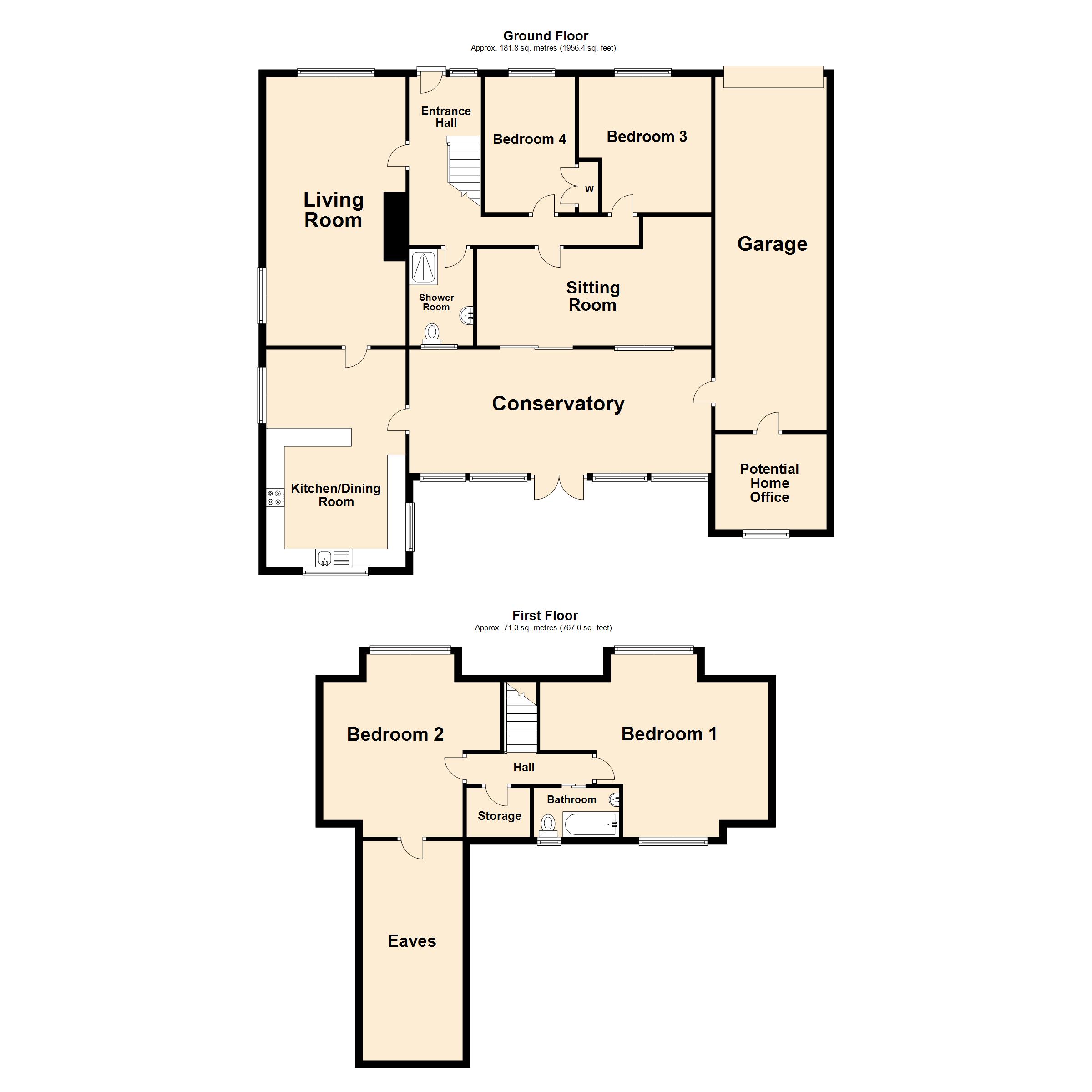Detached house for sale in West Hythe Road, West Hythe, Hythe, Kent CT21
* Calls to this number will be recorded for quality, compliance and training purposes.
Property description
Reeds Rains are delighted to bring to the market this excellent opportunity to purchase a detached dwelling situated on a plot in excess of 3 acres. This superb property is ideally located in the small hamlet of West Hythe and is positioned within surrounding countryside, gardens and field behind. The versatile living accommodation is superb with bedrooms on both the ground floor and first with the ability to work from home. On approach, the property is accessed via a carriageway style in and out driveway with access to the attached garage and to the side garden. Internally, the detached chalet bungalow offers four good sized bedrooms, three reception rooms, two bathrooms and a conservatory with underfloor heating and direct access out to the garden. There is a large attached garage to the side of the property with a potential home office to the rear. Externally, the property has a fantastic rear mature garden and adjoining field. Please call sole agents Reeds Rains on to book your early viewing of this superb property.
Important Note to Potential Purchasers & Tenants:
We endeavour to make our particulars accurate and reliable, however, they do not constitute or form part of an offer or any contract and none is to be relied upon as statements of representation or fact. The services, systems and appliances listed in this specification have not been tested by us and no guarantee as to their operating ability or efficiency is given. All photographs and measurements have been taken as a guide only and are not precise. Floor plans where included are not to scale and accuracy is not guaranteed. If you require clarification or further information on any points, please contact us, especially if you are traveling some distance to view. Potential purchasers: Fixtures and fittings other than those mentioned are to be agreed with the seller. Potential tenants: All properties are available for a minimum length of time, with the exception of short term accommodation. Please contact the branch for details. A security deposit of at least one month’s rent is required. Rent is to be paid one month in advance. It is the tenant’s responsibility to insure any personal possessions. Payment of all utilities including water rates or metered supply and Council Tax is the responsibility of the tenant in every case.
FOL240031/8
Location
Set in a semi rural location in West Hythe within a short walk of the Royal Military canal. There is a path running alongside the canal where you can enjoy a leisurely walk taking in the picturesque Kent country scenery. Locally you can enjoy freshly baked bread from the renowned Dockers bakery and the popular delights of Unit 1 restaurant and coffee shop. With easy access to the M20 motorway and High Speed rail links into St Pancras, this provides excellent commuting services to Kent and London.
Entrance Hall (4.67m x 1.96m (15' 4" x 6' 5"))
Living Room (7.38m x 3.82m (24' 3" x 12' 6"))
Kitchen/Dining Room (5.95m x 3.82m (19' 6" x 12' 6"))
Sitting Room (6.48m x 2.6m (21' 3" x 8' 6"))
Conservatory (8.2m x 3.37m (26' 11" x 11' 1"))
Shower Room (2.75m x 1.75m (9' 0" x 5' 9"))
Bedroom 3 (3.74m x 3.64m (12' 3" x 11' 11"))
Bedroom 4 (3.74m x 2.48m (12' 3" x 8' 2"))
First Floor
Bedroom 1 (6.28m x 4.24m (20' 7" x 13' 11"))
Narrowing to 3.99m.
Bedroom 2 (4.88m x 4.26m (16' 0" x 14' 0"))
Bathroom (2.36m x 1.44m (7' 9" x 4' 9"))
Storage (1.79m x 1.44m (5' 10" x 4' 9"))
Eaves Storage (6.02m x 3.1m (19' 9" x 10' 2"))
Off Road Parking
In and out driveway with access to attached garage.
Garage (9.75m x 3.07m (32' 0" x 10' 1"))
Potential Home Office (3.07m x 2.56m (10' 1" x 8' 5"))
Gardens
Council Tax Band
Band - F
EPC Rating
EPC - E
Property info
For more information about this property, please contact
Reeds Rains - Folkestone, CT20 on +44 1303 847080 * (local rate)
Disclaimer
Property descriptions and related information displayed on this page, with the exclusion of Running Costs data, are marketing materials provided by Reeds Rains - Folkestone, and do not constitute property particulars. Please contact Reeds Rains - Folkestone for full details and further information. The Running Costs data displayed on this page are provided by PrimeLocation to give an indication of potential running costs based on various data sources. PrimeLocation does not warrant or accept any responsibility for the accuracy or completeness of the property descriptions, related information or Running Costs data provided here.













































.png)
