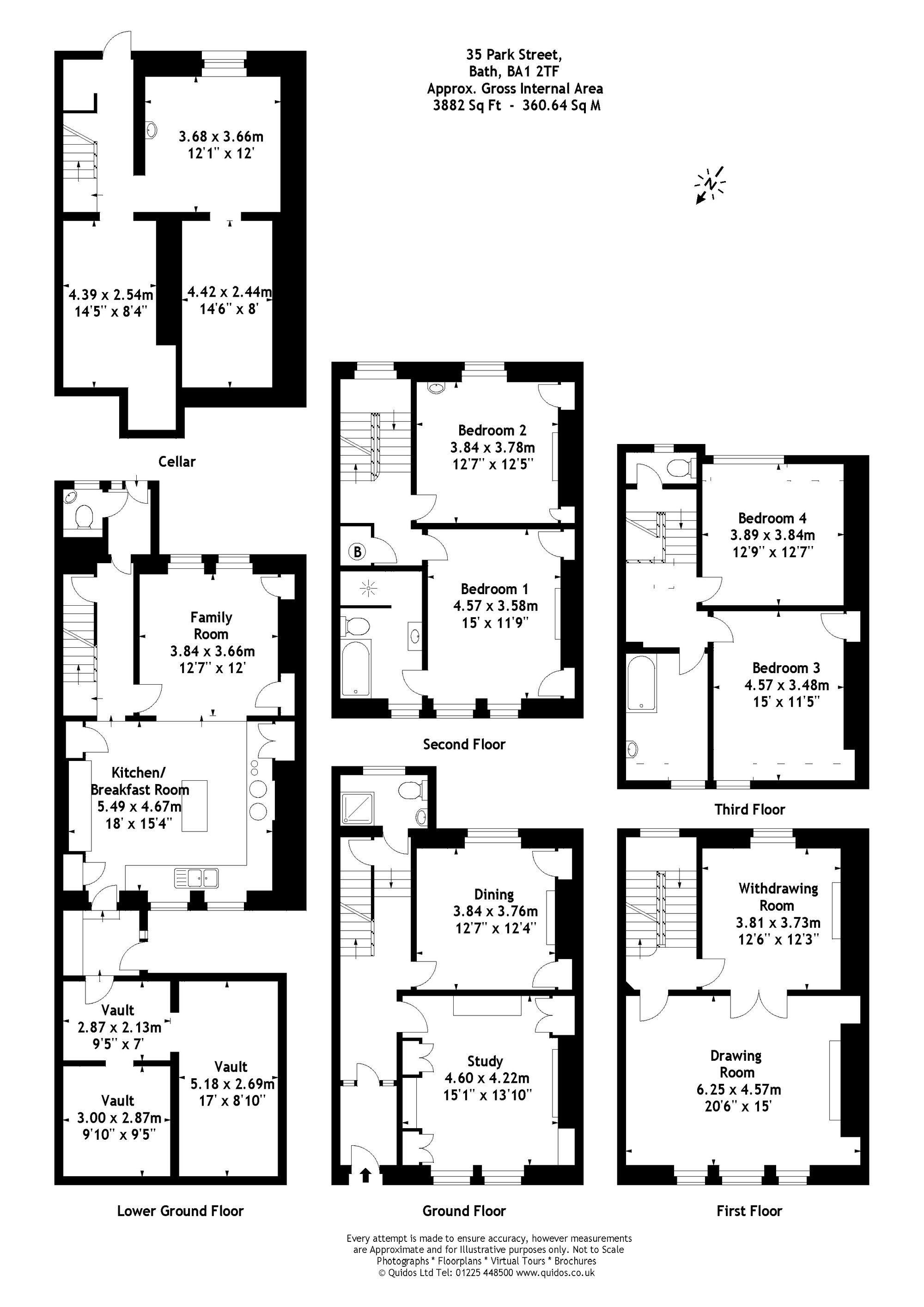Terraced house for sale in Park Street, Bath BA1
* Calls to this number will be recorded for quality, compliance and training purposes.
Property features
- Wonderful Grade II listed townhouse providing over 3,300 sq. Ft. Of accommodation *
- Entrance hall *
- Drawing room *
- Withdrawing room *
- Dining room *
- Kitchen, utility room and cloakroom *
- Principal bedroom with en suite bathroom *
- 4 further bedrooms *
- Family bathroom, shower room and separate wc *
- Delightful walled garden *
Property description
Situated on the highly sought-after northern slopes, Park Street is a wonderful location to enjoy all Bath has to offer. Locally, amenities in St James’s Street give a great village feel including a deli, pharmacy, newsagent and pub. Schools nearby include the Royal High, Kingswood and St Stephen’s Primary School. Also within easy reach are Lansdown Squash and Tennis Club, Lansdown Golf Club, the Royal Crescent Hotel providing gym and health spa facilities and the award-winning Marlborough Tavern is also close at hand.
The City Centre, which is easily accessible on foot, provides an extensive range of shopping facilities, several fine restaurants and wine bars, excellent sporting facilities, the Theatre Royal, several museums and the Thermae Spa. Bath Spa railway station provides a main line direct service with access to London Paddington (approximately 90 minutes) and the City of Bristol. The M4 (junction 18) is approximately 10 miles to the north, providing direct routes to London, South Wales, Bristol and the Midlands via the M5.
Entering the house via the front door you are immediately struck by the quality of the interior space. There is an inner lobby, ideal for hats and coats, and this leads through to the main hall with elegant staircase leading to the upper levels. To your right and to the front of the house is a beautifully proportioned study. Large sash windows face the front of the house flanked by period shutters. A period fireplace with built-in cupboards and bookshelves to either side completes the picture. On from here and with views to the rear of the house is bedroom 5, but this could also double as a study. On the half landing to the kitchen is a very useful cloakroom with shower.
Stairs lead down to the wonderful kitchen space that our clients have created. A fine hand-built kitchen has Silestone worktops and a central island. To one side of the room is a period built-in Welsh dresser with cupboards either side, one for housekeeping items and the other is a pantry. Within the main run of units is a built-in fridge freezer, dishwasher and a Capel wine cooler. The butler’s sink has a very attractive brass tap which operates the Perrin and Rowe hot/cold water system. There are two Neff ovens (one combination/microwave) and mounted in the island is a four-ring induction hob with integral extraction. An archway takes you through to the relaxing dining room.
To the front of the house a door leads to a lobby giving access to the front courtyard and steps up to street level. Through from here you find the main vaults which are untanked.
Back to the lower ground hall, there is a door out to a lobby where you find a cloakroom and a further door takes you out to the garden. Also from the hall, steps lead you down to the sub-basement which provides a good sized utility room with plumbing for washing machine. Here you also find the boiler and pressurised water cylinder. A door leads into a covered vault, ideal for extra storage and a further door by the stairs takes you to a further open vault.
Back to the first floor, you are greeted by a magnificent drawing room with three sash windows, amazing cornicing, shutters and period stripped timber floors. There are large wedding doors that lead through to a charming withdrawing room. Both rooms have period fireplaces.
Up to the second floor, where you find a beautiful master bedroom with ensuite bathroom and a further bedroom which our clients utilise as a dressing room. On the top floor you find two further bedrooms and a family bathroom.
Externally
There is a very attractive town garden, walled on three sides with a lawned section and several flower beds.
General Information
Bath & North East Somerset Council. Council Tax Band F.
Mains services connected.
The tenure is Freehold.
EPC Rating: F
Property info
For more information about this property, please contact
Crisp Cowley, BA1 on +44 1225 616476 * (local rate)
Disclaimer
Property descriptions and related information displayed on this page, with the exclusion of Running Costs data, are marketing materials provided by Crisp Cowley, and do not constitute property particulars. Please contact Crisp Cowley for full details and further information. The Running Costs data displayed on this page are provided by PrimeLocation to give an indication of potential running costs based on various data sources. PrimeLocation does not warrant or accept any responsibility for the accuracy or completeness of the property descriptions, related information or Running Costs data provided here.





























.png)

