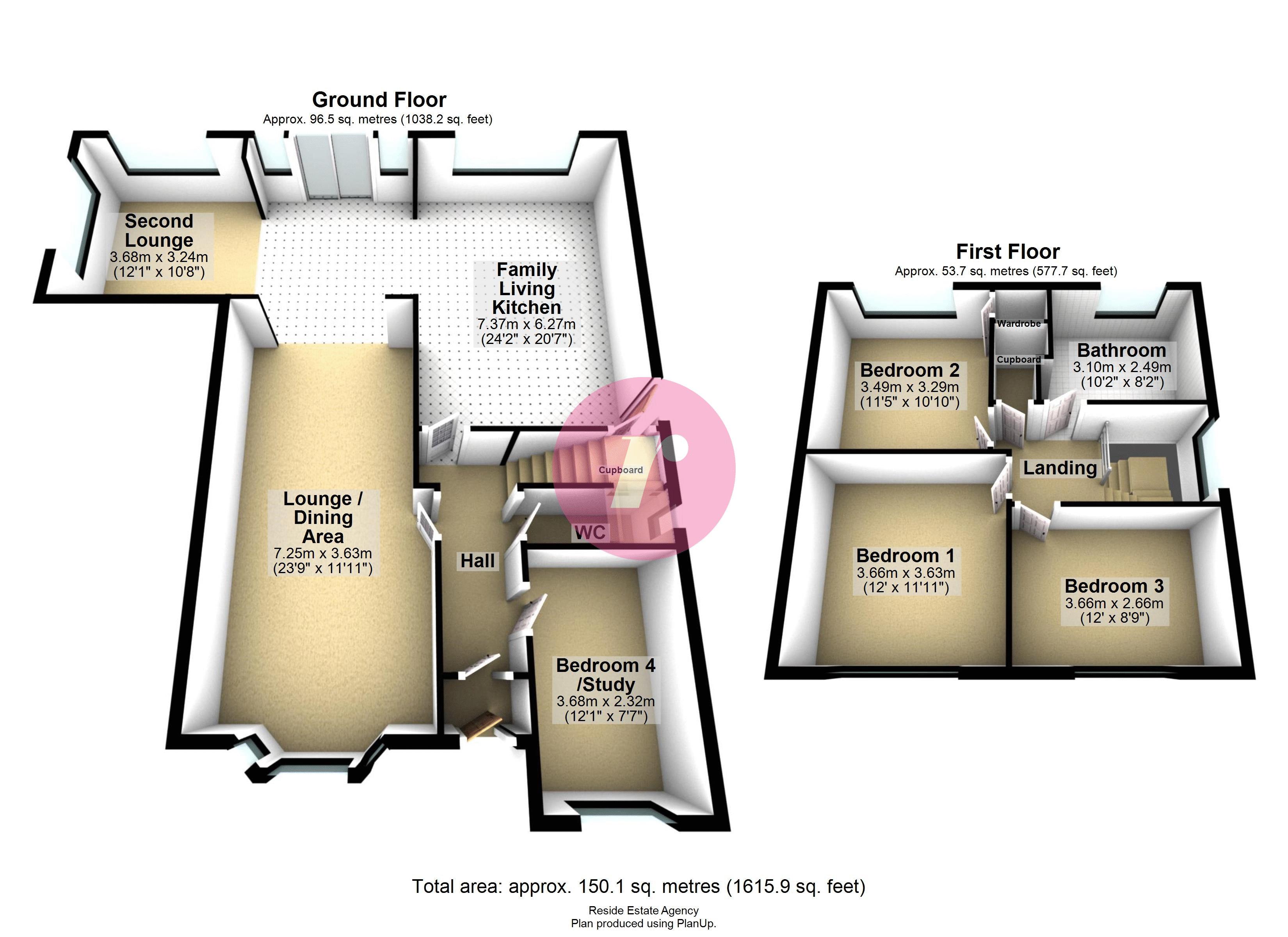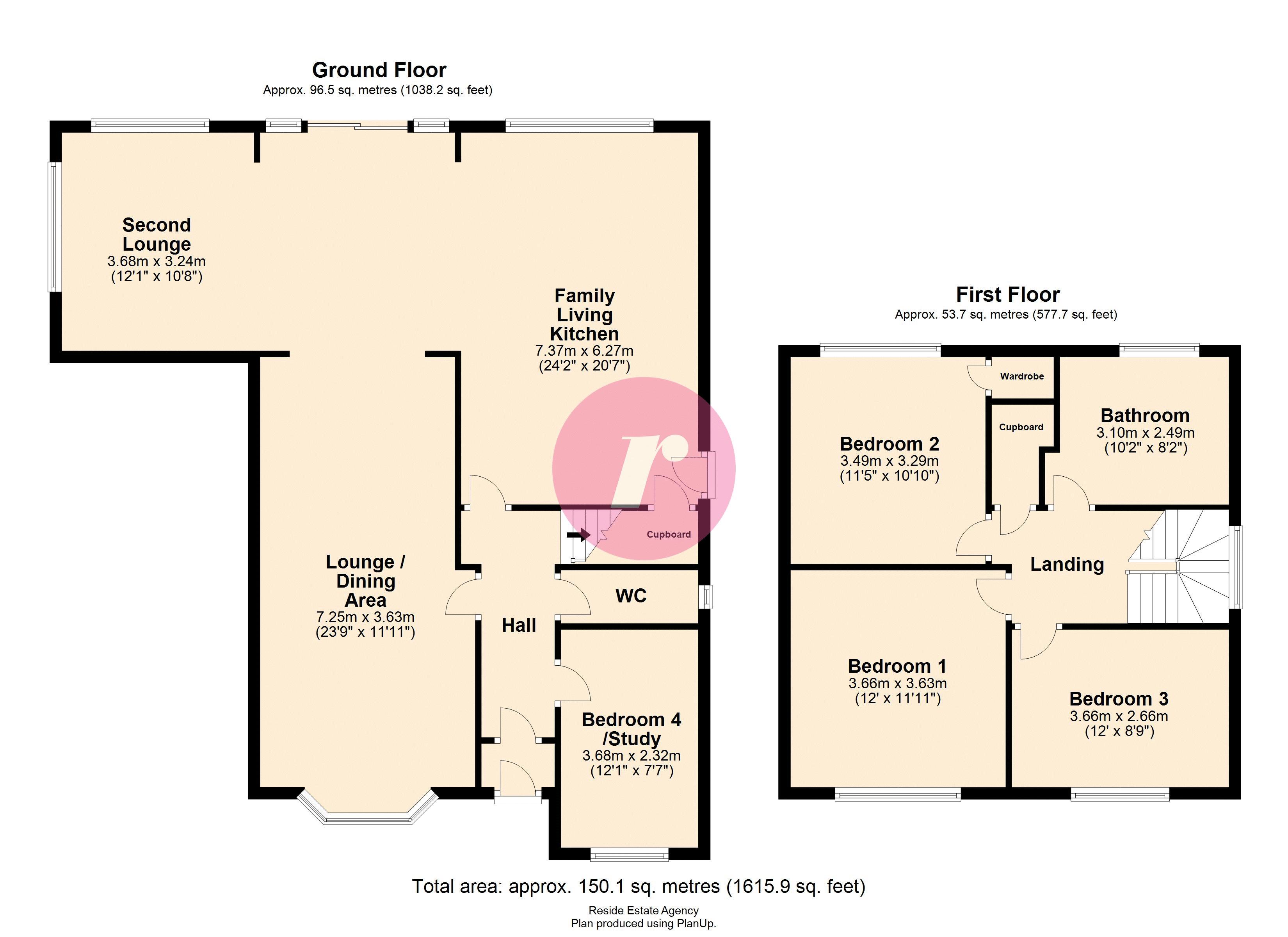Detached house for sale in York Avenue, Bamford, Rochdale OL11
* Calls to this number will be recorded for quality, compliance and training purposes.
Property features
- Extended Detached House
- Four Bedrooms
- Two Reception Rooms
- Open Plan Family Living Kitchen
- Four-Piece Family Bathroom
- Potential To Extend Further
- South-West Facing Rear Garden
- Large Driveway & Garage
- Head Of Quiet Cul-De-Sac
- Occupying A Corner Plot
Property description
Introducing this extended detached family home, nestled at the head of a quiet cul-de-sac in the heart of Bamford, offering an ideal blend of spacious living accommodation and the potential for further expansion.
Upon entering, you are greeted by a warm and inviting atmosphere, with the focal point being the expansive open-plan kitchen. Bathed in natural light from large windows and skylights, this culinary haven boasts ample space for cooking, dining, and entertaining. The modern design seamlessly integrates sleek countertops, high-end appliances, and abundant storage, creating a functional and stylish environment for everyday living.
Adjacent to the kitchen, the generously sized living areas provides a comfortable retreat for relaxation and social gatherings. With its seamless flow and airy ambiance, this space is perfect for unwinding after a long day or hosting guests for special occasions.
The property features multiple bedrooms, offering flexibility for growing families or accommodating guests. Each room is thoughtfully appointed with plush carpeting, built-in storage, and large windows, ensuring comfort and tranquillity throughout.
Stepping outside, the expansive garden offers endless possibilities for outdoor enjoyment and expansion. Whether it's creating a tranquil oasis with lush landscaping, adding a play area for children, or constructing additional living space, the vast grounds provide ample room for customisation and enhancement.
Located in a highly desirable cul-de-sac, this residence offers a peaceful and private setting while remaining conveniently close to amenities, schools, and transportation links. With its combination of modern comforts, potential for expansion, and prime Bamford location, this property presents a rare opportunity to create your dream family home. Don't miss your chance to make this exceptional residence your own. Schedule a viewing today!
Ground Floor
Entrance Vestibule (2' 5'' x 4' 1'' (0.74m x 1.24m))
Hall (12' 6'' x 5' 1'' (3.82m x 1.54m))
Stairs to the first floor
Downstairs WC (2' 11'' x 7' 7'' (0.9m x 2.32m))
Two-piece suite comprising of a low level wc and wash hand basin
Lounge / Dining Area (23' 9'' x 11' 11'' (7.25m x 3.63m))
Large, versatile room with opening into the family living kitchen
Family Living Kitchen (20' 7'' x 24' 2'' (6.27m x 7.37m))
The heart of the home, this superb open-plan kitchen offers a central island with breakfast bar and array of storage cupboards, some housing integrated appliances. Sliding doors allow access to outside
Second Lounge (12' 1'' x 10' 8'' (3.68m x 3.24m))
Open to the family living kitchen
Bedroom Four / Study (12' 1'' x 7' 7'' (3.68m x 2.32m))
Ideal for guests or working from home
First Floor
Landing (6' 2'' x 6' 3'' (1.87m x 1.9m))
Access to a storage cupboard
Bedroom One (12' 0'' x 11' 11'' (3.66m x 3.63m))
Double room with fitted wardrobes
Bedroom Two (11' 5'' x 10' 10'' (3.49m x 3.29m))
Double room
Bedroom Three (8' 9'' x 12' 0'' (2.66m x 3.66m))
Double room with fitted wardrobes
Bathroom (8' 2'' x 10' 2'' (2.49m x 3.1m))
Four-piece suite comprising of a low level wc, wash hand basin, bath and enclosed shower unit. The bathroom also boasts underfloor heating
Heating
The property benefits from having gas central heating and upvc double glazing throughout
External
Tucked away at the end of a quiet cul-de-sac, this home occupies a corner plot with large driveway at the front that leads to a detached double sized garage with power. At the rear, the expansive South-West facing garden boasts a large patio with lawn area to the side. The rear garden is not overlooked and the property has the potential to be extended further (subject to the relevant planning permissions)
Additional Information
Tenure - Leasehold (945 years remaining)
EPC Rating - C
Council Tax Band - E
Property info
For more information about this property, please contact
Reside, OL16 on +44 1706 408750 * (local rate)
Disclaimer
Property descriptions and related information displayed on this page, with the exclusion of Running Costs data, are marketing materials provided by Reside, and do not constitute property particulars. Please contact Reside for full details and further information. The Running Costs data displayed on this page are provided by PrimeLocation to give an indication of potential running costs based on various data sources. PrimeLocation does not warrant or accept any responsibility for the accuracy or completeness of the property descriptions, related information or Running Costs data provided here.









































.png)
