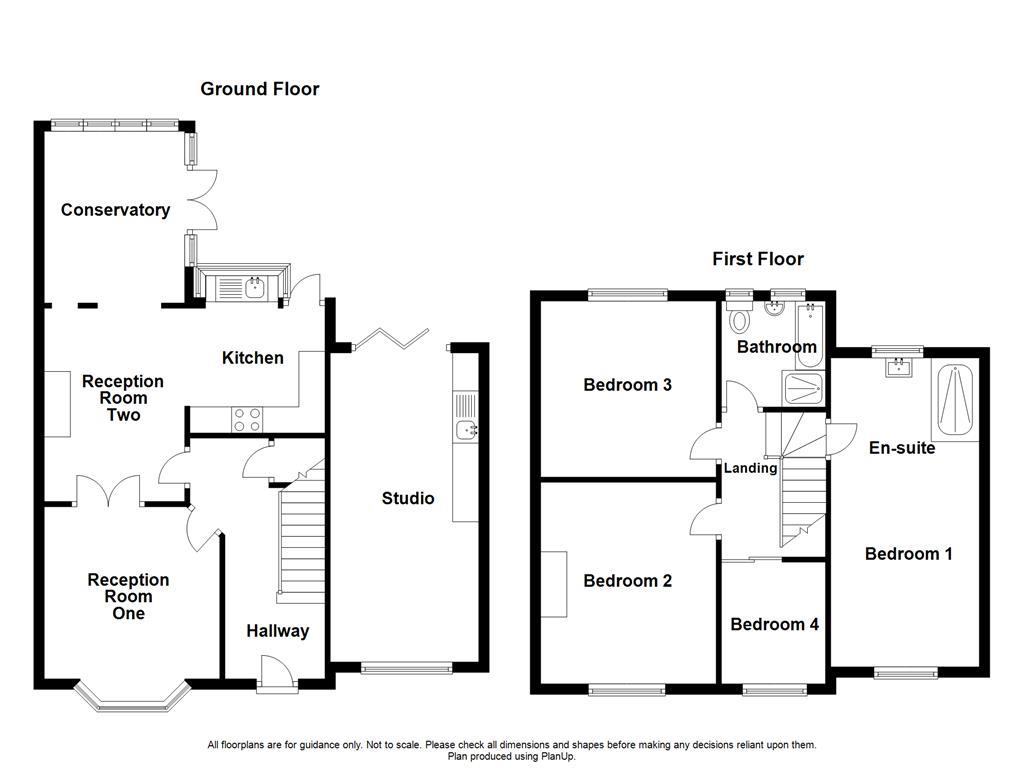Semi-detached house for sale in Norwich Avenue, Rochdale OL11
* Calls to this number will be recorded for quality, compliance and training purposes.
Property features
- Impressive Semi Detached Property
- Four Bedrooms
- Updated to Highest Standard
- Bursting with Character
- Original Features
- Well Presented Gardens to Front and Rear
- Off Road Parking for Multiple Vehicles
- Tenure Freehold
- Council Tax Band D
- EPC Rating E
Property description
Spacious four bedroom semi-detached family home in the heart of bamford
This four bedroom detached family home is being proudly welcomed to the market in the sought after location of Rochdale. Conveniently located in close proximity to all local amenities, well regarded schools and major commuter routes. Ideally suited to a growing family looking for their forever home, ready to move into, this property is definitely not one to be missed. The property boasts spacious, well proportioned interiors, modern fixtures and beautiful gardens.
Comprising briefly to the ground floor; entrance via the hallway which has doors leading to the reception room and kitchen living area with stairs to the first floor. The reception room flows internally through to the dining area which is open to the kitchen and conservatory. The kitchen has a door to access the rear of the property and also the studio. To the first floor, is a split level landing with the main bedroom being on your right as you walk up the stairs, this bedroom hosts a newly renovated, uniquely designed en suite and boasts a great deal of natural light. The main landing hosts doors to three bedrooms and the family bathroom. Externally, to the rear is an enclosed garden with a laid to lawn garden area with mature shrubbery, a pond, paved patio and seating area as well as access to the current studio. To the front, is a driveway providing parking for numerous vehicles and a laid to lawn garden area with mature shrubbery and bedding areas.
For further information, or to arrange a viewing please contact our Rochdale office at your earliest convenience. To preview properties coming to the market with Keenans please follow our social media Facebook : Keenans Estate Agents and Instagram @keenans.ea
Ground Floor
Entrance Hallway (4.60m x 1.91m (15'1 x 6'3 ))
UPVC double glazed Rockdoor, central heating radiator, picture rail, original floorboards and doors to two reception rooms.
Reception Room One (3.51m x 3.30m (11'6 x 10'10))
UPVC double glazed bay window, central heating radiator, picture rail, gas stove and double doors leading into reception room two.
Reception Room Two (3.71m x 3.38m (12'2 x 11'1 ))
Central heating radiator, multi fuel stove, wood effect laminate flooring, open to conservatory and open to kitchen.
Conservatory (3.28m x 2.82m (10'9 x 9'3 ))
UPVC double glazed windows, central heating radiator, laminate flooring and patio doors to rear.
Kitchen (2.84m x 2.44m (9'4 x 8))
UPVC double glazed window, mix of wall and base units, laminate worktops, stainless steel sink and drainer with mixer tap, integrated high rise oven and microwave, four ring electric hob with extractor hood, tiled flooring and door to rear.
First Floor
Landing
Doors leading to four bedrooms and bathroom.
Bedroom One (5.66m x 2.92m (18'7 x 9'7))
UPVC double glazed window, central heating radiator and open to en suite.
En Suite (2.92m x 1.60m (9'7 x 5'3 ))
UPVC double glazed window, central heating radiator, double direct feed shower, vanity top wash basin with mixer tap, part tiled elevations and tiled effect flooring.
Bedroom Two (3.86m x 3.40m (12'8 x 11'2))
UPVC double glazed window, central heating radiator, original fire place and original floorboards.
Bedroom Three (3.78m x 3.35m (12'5 x 11 ))
UPVC double glazed window, central heating radiator and original floorboards.
Bedroom Four (2.36m x 2.31m (7'9 x 7'7 ))
UPVC double glazed window, central heating radiator and original sliding door.
Bathroom (2.39m x 2.31m (7'10 x 7'7 ))
UPVC double glazed frosted window, central heating radiator, tiled panel bath with mixer tap and rinse head, vanity top wash basin with mixer tap, dual flush WC, double direct feed shower, spotlights, part tiled elevations and tiled effect flooring.
Exterior
Rear
Laid to lawn garden, paved patio area and mature shrubbery.
Front
Laid to lawn garden, mature shrubbery and driveway.
Studio (5.89m x 2.84m (19'4 x 9'4))
UPVC double glazed window, mix of wall and base units, composite sink and drainer with mixer tap, laminate worktops, plumbing for washing machine, boiler, tiled elevations, laminate parquet flooring and bi-folding doors to rear.
Property info
For more information about this property, please contact
Keenans Estate Agents, OL16 on +44 1706 408379 * (local rate)
Disclaimer
Property descriptions and related information displayed on this page, with the exclusion of Running Costs data, are marketing materials provided by Keenans Estate Agents, and do not constitute property particulars. Please contact Keenans Estate Agents for full details and further information. The Running Costs data displayed on this page are provided by PrimeLocation to give an indication of potential running costs based on various data sources. PrimeLocation does not warrant or accept any responsibility for the accuracy or completeness of the property descriptions, related information or Running Costs data provided here.











































.png)