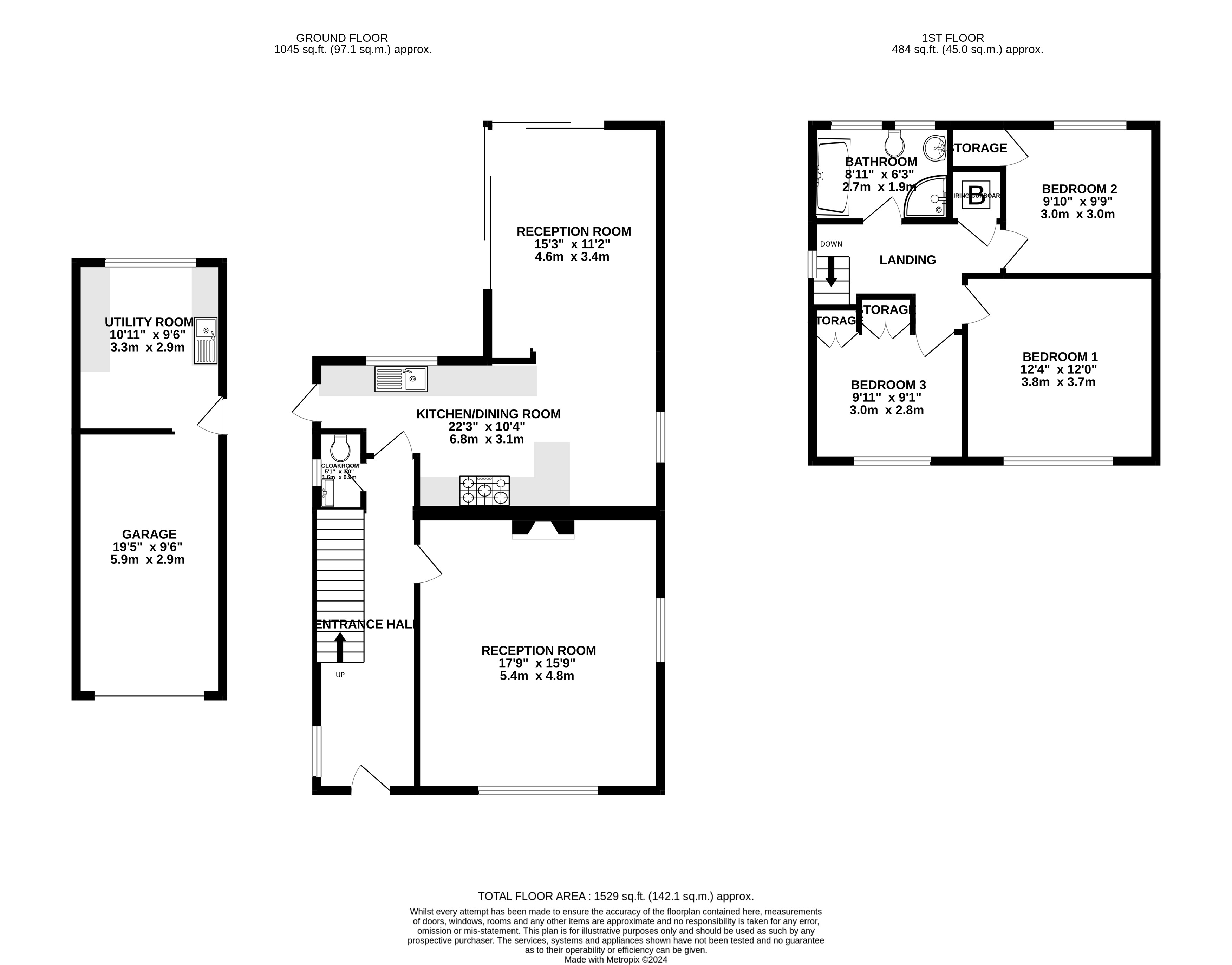Detached house for sale in Castle Road, Rowland's Castle PO9
* Calls to this number will be recorded for quality, compliance and training purposes.
Property features
- Desirable Village Location
- Substantial Detached Property
- Ample Off Street Parking for Multiple Vehicles
- Three Double Bedrooms
- Two Reception Rooms
- Modern Kitchen with Dining Area
- Utility Room
- Detached Garage
- Generously Sized South Facing Garden
Property description
Approaching the property, a well maintained block paved driveway offers ample off street parking for multiple vehicles along with an adjacent detached garage.
Entering the property into the bright and spacious entrance hallway. The hallway provides a nice flowing layout, with the main reception rooms and staircase leading off, along with modern spotlighting, understairs storage cupboard and convenient cloakroom, featuring an obscure side aspect window, basin with vanity, heated towel rail, back to wall concealed cistern WC and tiled flooring. The first reception room is located at the front of the of the property and benefits from double aspect windows to the front and side elevations, allowing an abundance of natural light fill the room. The room is of a generous size and boasts neutral décor, spotlighting along with a delightful open fireplace with wooden mantel. The open plan kitchen and dining room is located at the rear of the property and offers an excellent range of matching shaker style wall and base units, solid wood worksurfaces, integrated appliances including dishwasher and wine cooler, rangemaster range cooker with matching rangemaster extractor hood, space for fridge freezer, tiled flooring, double aspect windows with views over the rear garden and a side door leading outside. Leading off the kitchen/dining room and situated at the rear of the property is the second reception room. The room is warm and inviting, with wooden flooring, modern vertical radiator and boasts magnificent views over the garden with double aspect, bi-fold patio doors opening out onto the patio area and the beautiful garden beyond. In addition to the central heating, this room benefits from having an installed air conditioning unit providing cool air and heat to suit the season.
Ascending to the first floor, the landing area is light and bright and features a large airing cupboard housing the combi boiler along with loft access, the loft is partially boarded with lighting and integral ladder providing functional storage space. Leading off the central landing are three double bedrooms and the family bathroom. The principal bedroom is situated at the front of the property, the room is generously proportioned with a large front aspect window providing pleasant, partial golf course views. The further two double bedrooms both benefit from built in wardrobe/storage space. The stylish family bathroom boasts a four-piece bathroom suite, featuring a large corner shower cubicle, freestanding bath, heated towel rail, pedestal basin, WC, tiled floor and part tiled walls.
Coming outside, a covered walkway leads you into the detached garage and utility room. The rear garden is a substantial size, well maintained and south facing, a splendid patio area provides space for outside living and entertaining along with a laid lawn and a lovely selection of shrubs, plants and trees. The rear garden benefits from side access, water tap and two garden sheds located at the rear of the garden.
Location: The property is situated in the prestigious village of Rowlands Castle, it lies on the fringes of the South Downs National Park on the border of Hampshire and West Sussex. It is a beautiful traditional village with a village green, Golf Course and Golf Club, several pubs, a lovely café and a few small local shops. It offers excellent transport links, including direct train routes into London waterloo and Portsmouth and just a five minute drive to the A3.
Viewing is highly recommended to appreciate this lovely property.
Property info
For more information about this property, please contact
Binnington Royce, PO9 on +44 23 9424 8213 * (local rate)
Disclaimer
Property descriptions and related information displayed on this page, with the exclusion of Running Costs data, are marketing materials provided by Binnington Royce, and do not constitute property particulars. Please contact Binnington Royce for full details and further information. The Running Costs data displayed on this page are provided by PrimeLocation to give an indication of potential running costs based on various data sources. PrimeLocation does not warrant or accept any responsibility for the accuracy or completeness of the property descriptions, related information or Running Costs data provided here.






































.png)