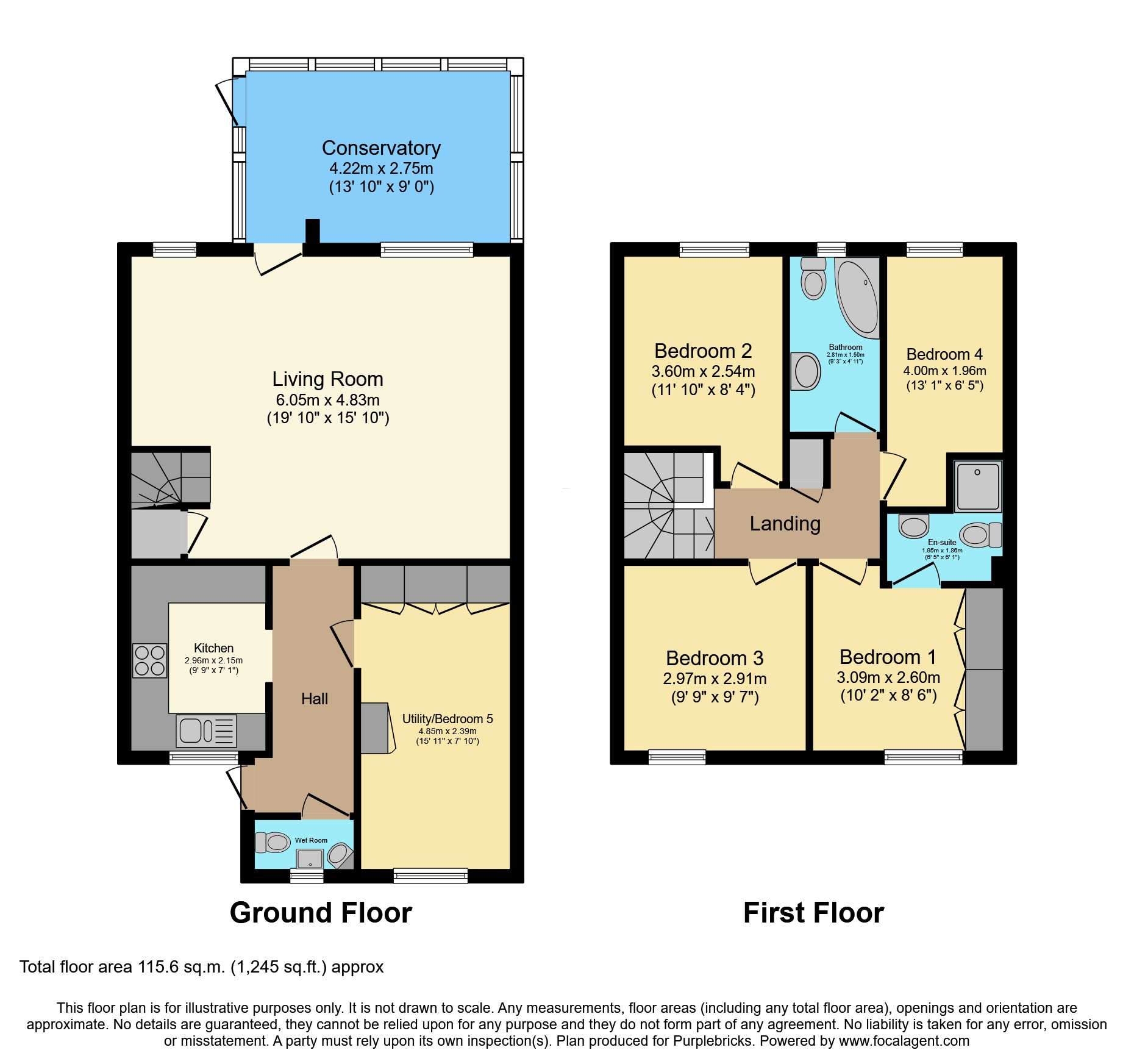Semi-detached house for sale in Windrush, New Malden KT3
* Calls to this number will be recorded for quality, compliance and training purposes.
Property features
- Modern detached 5 bedroom family home
- Beautifully presented
- Large family bathroom & en - suite
- Freehold
- Downstairs wc
- Large garden to the rear
- Driveway with off road parking
- Wooden floors & solar panels
- Sought after location
- Epc rating b
Property description
Some 10 minutes’ walk away from the lively New Malden high street,
well-known for its many independent shops, bars and restaurants, this
very comfortable approx. 125 square metres home is beautifully presented
and tastefully decorated.
The energy efficiency EPC of the property is an enviable band “B”. The
roof-mounted solar panels produce free electricity and are connected to
a battery, ensuring round-the-clock energy, while always keeping bills
minimal.
There are excellent and fast transport links to Kingston, Wimbledon, the
City of London, Heathrow and beyond, as well as signposted cross-London
cycle routes.
This street is in the catchment area for several notable local schools,
mainly rated Ofsted "excellent". Kingston Hospital (rated “outstanding”)
and the golf club are both 5 minutes away.
Set in a peaceful cul-de-sac, this leafy neighbourhood is situated
between two parks, both with children’s playgrounds and fitness
circuits. In the immediate vicinity is a sports club with tennis courts
and café, as well as a car share scheme. Local shops 2 minutes’ walk
away include a Post Office, takeaways, cafes, a fishmonger, a dentist
and a supermarket (Aldi).
Downstairs the property offers an open-plan main reception room, a large
all-year sun/dining room, fitted kitchen and downstairs wet room. The
garage has been converted to a second reception/fifth bedroom (presently
used as utility) with fitted wardrobes.
Upstairs there is a master bedroom with fitted wardrobes and an ensuite
(with shower), as well as a further two double and one single bedroom
and a family bathroom.
Through the rear door, the over 30’ rear garden with side access and
bower contains a lawn, mature flower beds, a handy-sized garden shed, a
cycle lean-to and a sunny patio, offering sun, shade and privacy
throughout the day.
Other benefits include double glazing throughout, cavity wall
insulation, gas central heating, ultra-fast broadband, wired
for TV, and ample off-street parking for 2 cars.
Spec Continued
The large open-plan main reception, with wooden floors, contains 2 radiators.
Continue to the all-year conservatory, with "Mondrian" blinds and radiator, presently used as a dining room.
Through the rear door, the over 30’ rear garden with side access and bower contains a lawn, mature flower beds, a handy-sized garden shed, a cycle lean-to and a sunny patio, offering sun, shade and privacy throughout the day.
Return to the main reception and ascend the stairs. On the left is a double bedroom with radiator, presently the main bedroom.
To the right is a double bedroom with radiator and blinds, presently an office.
Past the airing cupboard, to the left is the family bathroom with tiled floor, wash basin, WC and bathtub with shower. Cupboards above and below the wash basin. Frosted glass window.
To the right is a double bedroom with wood blinds and fitted wardrobes, presently used as a guest suite. The fully tiled en-suite bathroom contains a radiator, a "Triton" electric power-shower, a WC and a wash basin with storage cupboards.
Carrying straight on is a single bedroom with blinds and radiator, presently used as an office.
From the upstairs hallway the loft is accessed by pull-down ladder. The well-lit and heavily insulated loft is mostly laid to floorboards and crawl boards and contains shelving and cupboard units for extra storage, although here is also massive development potential for e.g. A loft conversion.
Other benefits include double glazing throughout, cavity wall insulation, gas central heating, ultra-fast broadband, wired throughout for TV and ample off-street parking for 2 cars.
Property Ownership Information
Tenure
Freehold
Council Tax Band
F
Disclaimer For Virtual Viewings
Some or all information pertaining to this property may have been provided solely by the vendor, and although we always make every effort to verify the information provided to us, we strongly advise you to make further enquiries before continuing.
If you book a viewing or make an offer on a property that has had its valuation conducted virtually, you are doing so under the knowledge that this information may have been provided solely by the vendor, and that we may not have been able to access the premises to confirm the information or test any equipment. We therefore strongly advise you to make further enquiries before completing your purchase of the property to ensure you are happy with all the information provided.
Property info
For more information about this property, please contact
Purplebricks, Head Office, B90 on +44 24 7511 8874 * (local rate)
Disclaimer
Property descriptions and related information displayed on this page, with the exclusion of Running Costs data, are marketing materials provided by Purplebricks, Head Office, and do not constitute property particulars. Please contact Purplebricks, Head Office for full details and further information. The Running Costs data displayed on this page are provided by PrimeLocation to give an indication of potential running costs based on various data sources. PrimeLocation does not warrant or accept any responsibility for the accuracy or completeness of the property descriptions, related information or Running Costs data provided here.






























.png)


