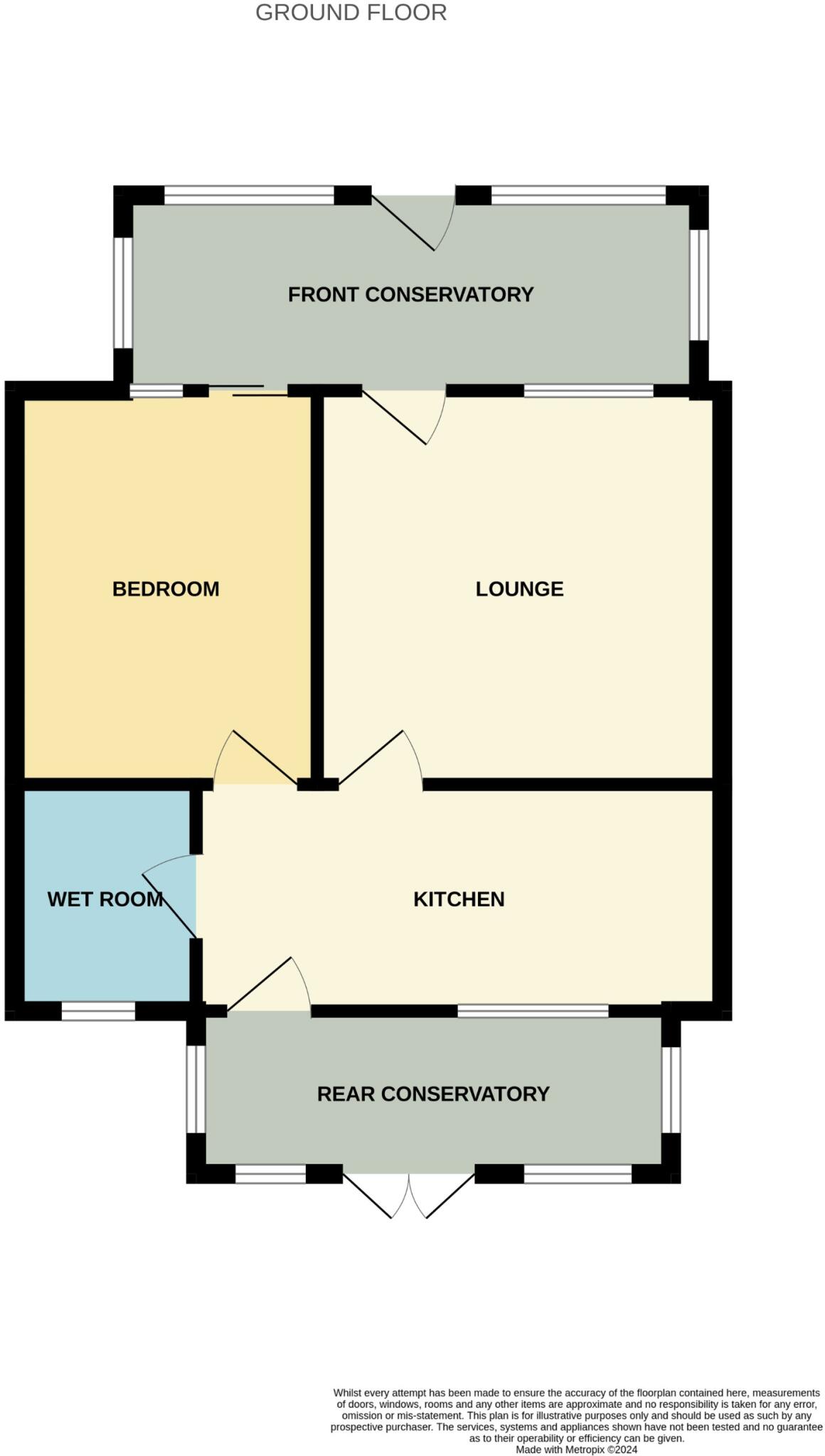Bungalow for sale in Sea Road, Anderby, Skegness PE24
* Calls to this number will be recorded for quality, compliance and training purposes.
Property features
- Being Sold via Secure Sale Online Bidding. Terms & Conditions apply.
- Immediate Exchange of Contracts Available available
- Huge potential
- Popular Village Location
Property description
Summary
Country lane location with large garden and open field views!
This detached one bedroom bungalow, although requiring renovation, offers great scope to create a fantastic semi rural retreat.
Ideal retirement property or could be suitable to rent out or as a holiday home!
Less than 2 miles from Anderby Creek and the golden sandy beach and just over a mile from the village shop and petrol station in Huttoft.
Anderby is 11 miles from the coastal town of Skegness and 5 miles from the Market Town of Alford which sits at the foot of the Wolds (an area of outstanding natural beauty).
Council Tax Band: A
Tenure: Freehold
Front Conservatory
Front Conservatory
4.86m x 1.79m (15'11" x 5'11")
Entered via a UPVC front door, of brick and UPVC construction, doors to bedroom and;
Lounge
Lounge
3.59m x 3.68m (11'10" x 12'1")
With UPVC window to the front conservatory, electric radiator, door to;
Kitchen
Kitchen
2.07m x 4.56m (6'10" x 15'0")
UPVC window to the rear conservatory, fitted with a range of base and wall cupboards with worktops over, stainless steel sink freestanding gas cooker, freestanding fridge freezer, space for under counter appliance, doors to the bedroom, wet room and rear conservatory.
Bedroom
Bedroom
3.59m x 2.74m (11'10" x 9'0")
With window to the front conservatory, electric radiator, door into kitchen.
Wet Room
Wet Room
2.07m x 1.63m (6'10" x 5'4")
With electric shower over drain, low level WC, pedestal wash hand basin, UPVC window to the rear aspect.
Rear Conservatory
Rear Conservatory
1.48m x 3.58m (4'11" x 11'8")
Of brick and UPVC construction, French doors to the rear garden, space for washing machine.
Outside
Outside
To the front is a gravelled car parking area for two cars. The rear garden is mainly laid to lawn with three sheds, coal bunker and is enclosed by fencing and hedging. Open fields to the rear of the garden.
Property info
For more information about this property, please contact
Pattinson - Auctions, NE8 on +44 191 244 9567 * (local rate)
Disclaimer
Property descriptions and related information displayed on this page, with the exclusion of Running Costs data, are marketing materials provided by Pattinson - Auctions, and do not constitute property particulars. Please contact Pattinson - Auctions for full details and further information. The Running Costs data displayed on this page are provided by PrimeLocation to give an indication of potential running costs based on various data sources. PrimeLocation does not warrant or accept any responsibility for the accuracy or completeness of the property descriptions, related information or Running Costs data provided here.






















.png)

