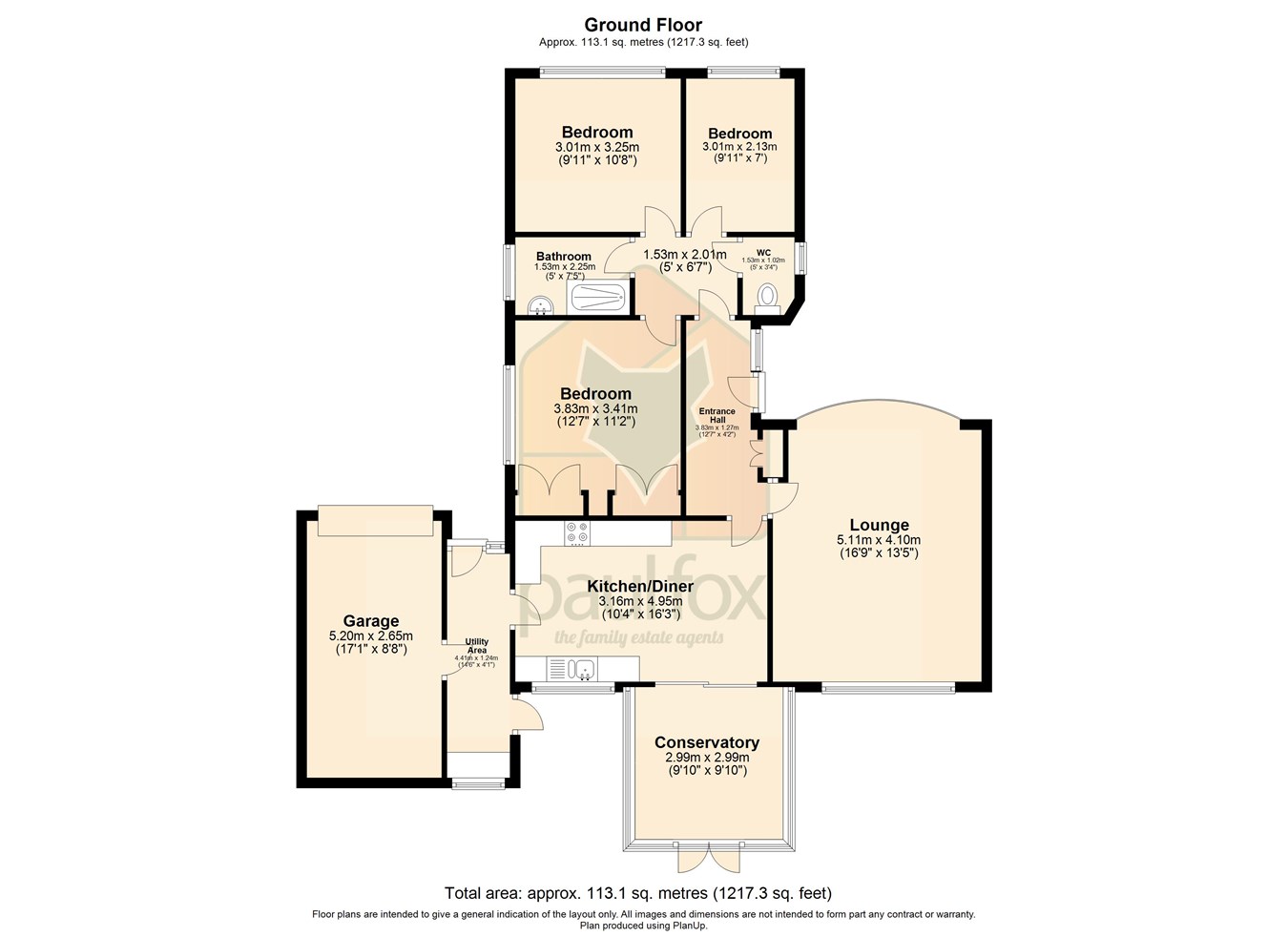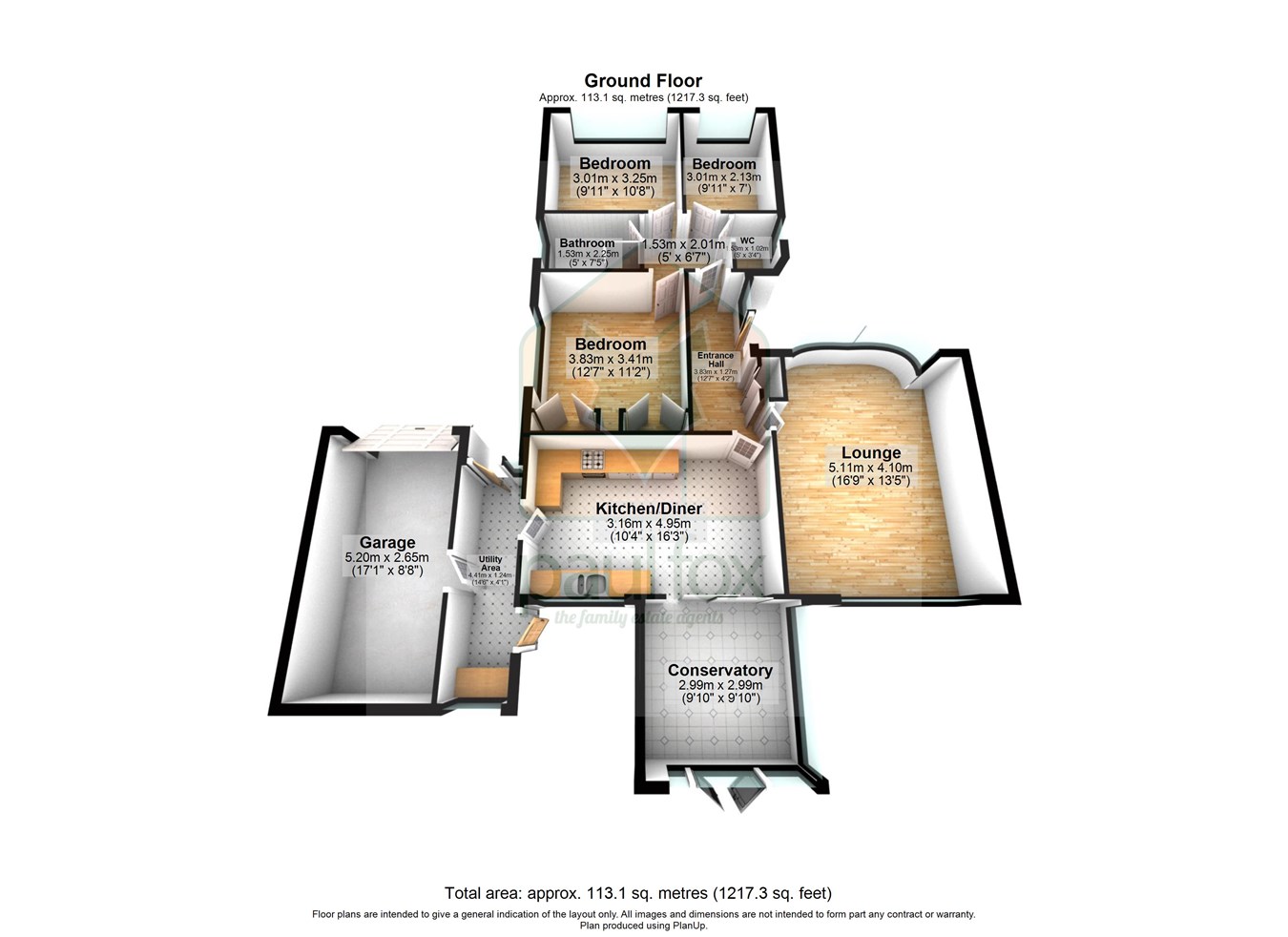Semi-detached bungalow for sale in Sandringham Crescent, Bottesford, Scunthorpe DN17
* Calls to this number will be recorded for quality, compliance and training purposes.
Property features
- No chain
- Sought after cul-de-sac position
- Popular residential area
- Spacious three bedroom semi-detached bungalow
- Beautifully presented throughout
- Open plan kitchen diner with conservatory
- Utility room & garage with electric door
Property description
Entrance hall
3.83m x 1.27m (12’ 7” x 4’ 2”). With a secure uPVC double glazed door with obscured glass inserts and an adjoining uPVC double glazed obscured glass side panelling, useful storage cupboards, carpeted floors, wall to ceiling coving and internal doors allowing access into the lounge, kitchen diner and an inner hallway.
Fitted open plan kitchen diner
3.16m x 4.95m (10’ 4” x 16’ 3”). With a rear uPVC double glazed window, sliding uPVC double glazed doors allowing access into the conservatory. The kitchen enjoys an extensive range of wood wall, base and drawer units with a complementary rolled edge countertop, built-in one and a half stainless steel sink unit with drainer to the side, four ring induction hob with oven beneath and extractor hood above, tiled splash back throughout, tiled effect vinyl flooring to the kitchen and carpeted flooring to the dining area, ceiling mounted spotlights, attractive timber frames and an internal uPVC door allowing access into a utility area.
Rear conservatory
2.99m x 2.99m (9’ 10” x 9’ 10”). Enjoying uPVC double glazed windows throughout, uPVC French doors giving access to the rear gardens grassed area and tiled flooring.
Spacious lounge
5.11m x 4.10m (16’ 9” x 13’ 5”). Benefitting from dual aspect front curved bay uPVC double glazed window and rear uPVC double glazed window, central feature gas fireplace with tiled surround and solid wood ornate, wall to ceiling coving, multiple electric socket points.
Utility area
4.41m x 1.24m (14’ 6” x 4’ 1”). With a rear uPVC double glazed window and personal door the front giving access to the drive, and a rear uPVC personal door, tiled flooring, wood panel finish to the ceiling, wall mounted boiler, ample space and plumbing for washing machine and dryer and an internal door allowing access into the integral garage.
Inner hallway
Measures approx. 1.53m x 2.01m (5’ x 6’ 7”). With internal doors giving access to 3 bedrooms, main bathroom and separate toilet.
Master bedroom 1
3.83m x 3.41m (12’ 7” x 11’ 2”). With a side uPVC double glazed window, carpeted floors, wall to ceiling coving, numerous built-in wardrobes and dressing table.
Front bedroom 2
3.01m x 3.25m (9’ 11” x 10’ 8”). With a front uPVC double glazed window and wall to ceiling coving.
Front bedroom 3
3.01m x 2.13m (9’ 1” x 7’). With a front uPVC double glazed window and carpeted floors.
Family bathroom
1.53m x 2.25m (5’ x 7’ 5”). With side obscured uPVC double glazed window, a two piece suite comprising of a wash hand basin with vanity unit beneath and a double walk-in shower enclosure with handrail and seat, a chrome heated towel rail, fully tiled wall and carpeted floors.
Separate WC
1.53m x 1.02m (5’ x 3’ 4”). Enjoying side uPVC obscured double glazed window, part tiled finish to walls, carpeted floors and low flush WC.
Grounds
The home resides behind a small walled boundary leading onto a pebbled frontage with a variety of mature trees and plants keeping it well stocked, blocked paved drive providing off road parking for numerous vehicles whilst giving access to the garage. The rear garden is fully enclosed having a generous paved patio entertainment area leading onto a lawned section with a variety of mature trees and plants bordering and access to a greenhouse and storage shed.
Property info
For more information about this property, please contact
Paul Fox Estate Agents - Scunthorpe, DN15 on +44 1724 377972 * (local rate)
Disclaimer
Property descriptions and related information displayed on this page, with the exclusion of Running Costs data, are marketing materials provided by Paul Fox Estate Agents - Scunthorpe, and do not constitute property particulars. Please contact Paul Fox Estate Agents - Scunthorpe for full details and further information. The Running Costs data displayed on this page are provided by PrimeLocation to give an indication of potential running costs based on various data sources. PrimeLocation does not warrant or accept any responsibility for the accuracy or completeness of the property descriptions, related information or Running Costs data provided here.




































.png)

