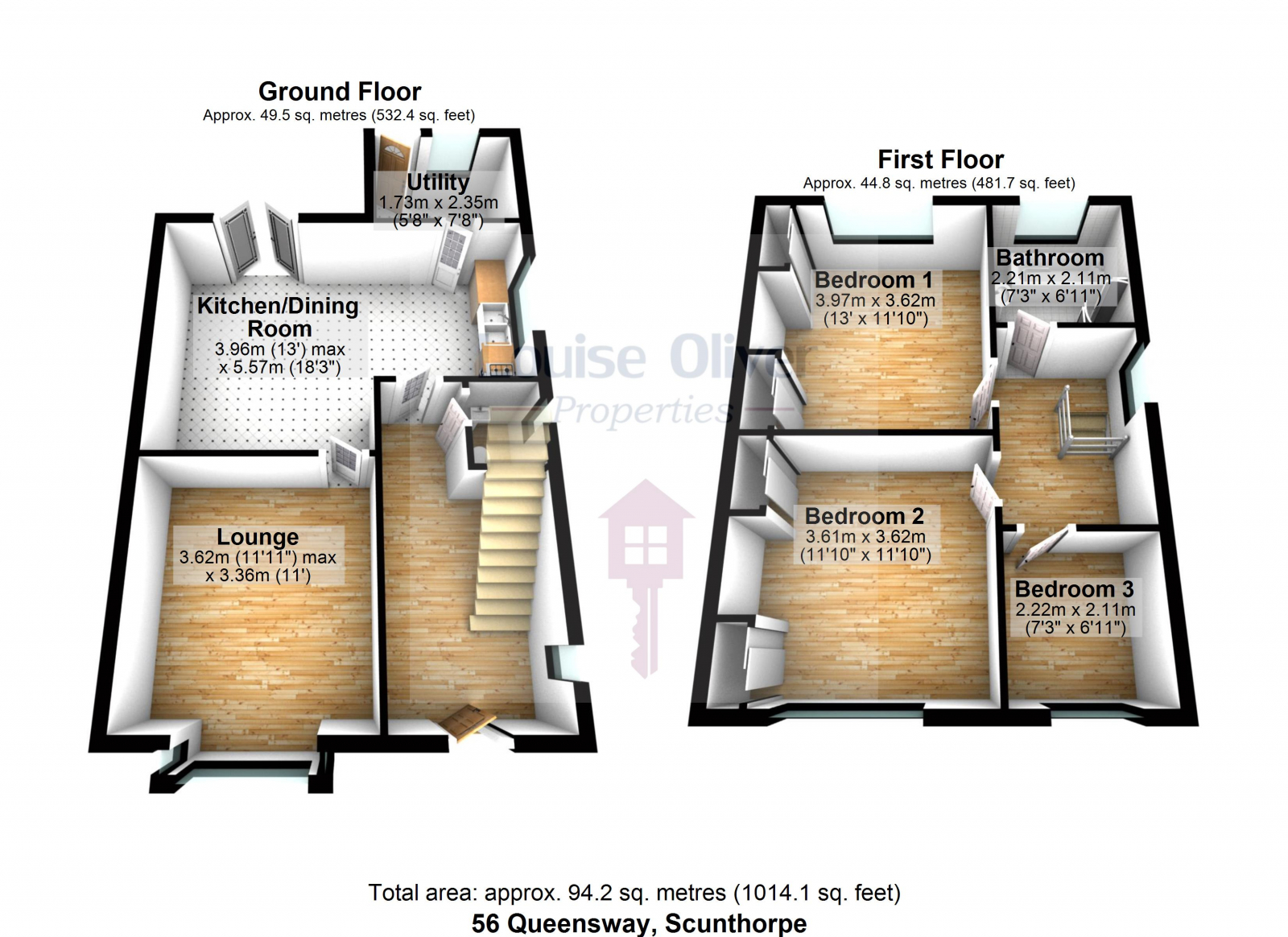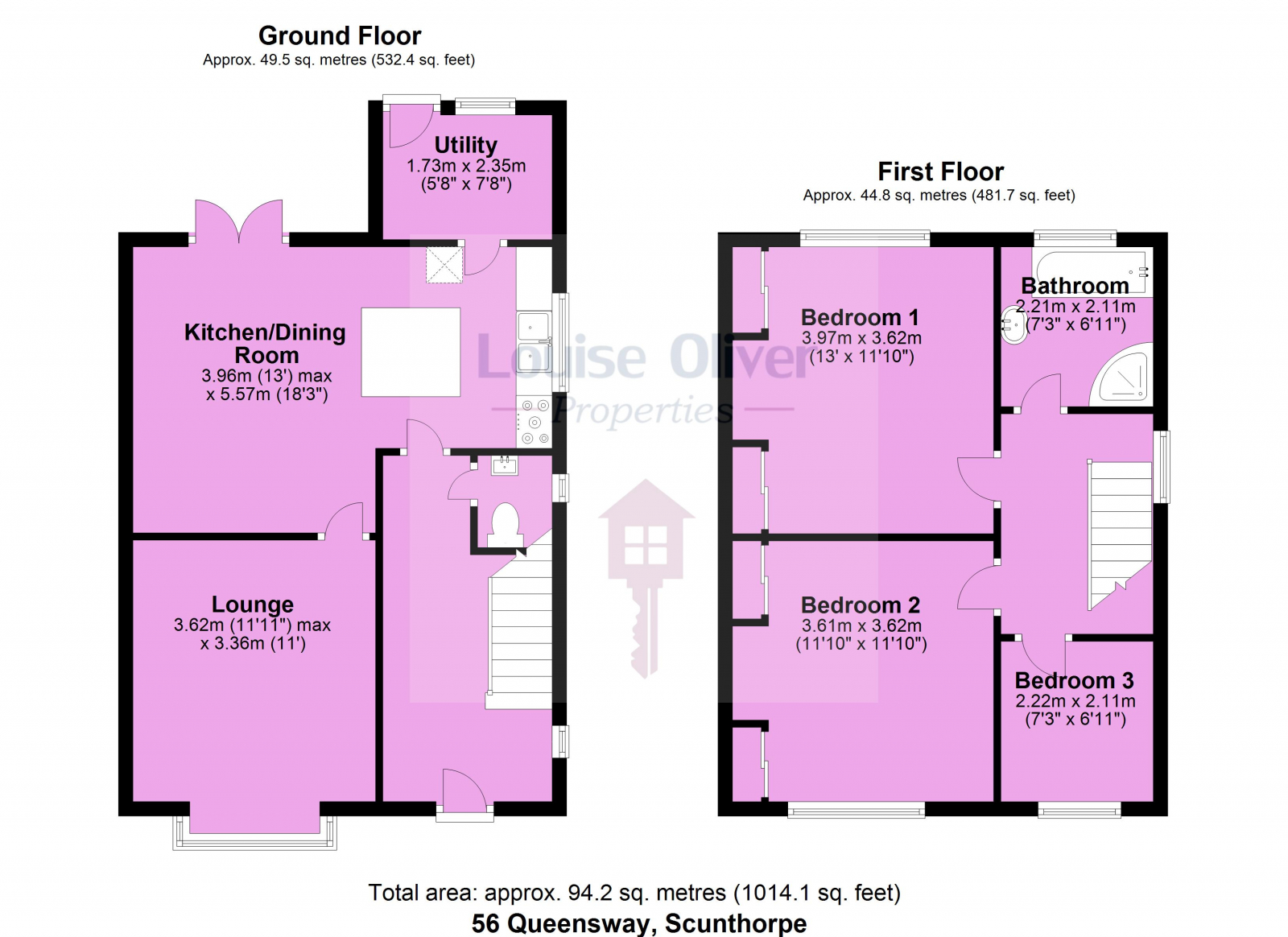Semi-detached house for sale in Queensway, Scunthorpe DN16
* Calls to this number will be recorded for quality, compliance and training purposes.
Property features
- Open plan dining & kitchen
- Utiltiy room
- Cloakroom
- Spacious accommodation thorughout
- Private to the rear
- Off road parking & gated access
- Four piece bathroom suite
- Walking distance to schools
- Public bus route nearby
- Close to local conveniences
Property description
Louise Oliver Properties welcomes to the market a three-bedroom semi-detached home located to the popular area of Queensway. Situated within ease of walking distance to a range of services and facilities including good local schools, public bus route, convenience stores, and takeaway outlets, nurseries, and health practice.
The property in brief offers externally off-road parking with gated access to drive, with scope to add additional space for parking. The landscaped rear garden provides ample privacy with not being overlooked to the rear and offers wood decked sun terrace, block paved patio, laid to lawn, large vegetable plot, external storage, and double summer house. On entrance to the first floor of the property you are welcomed into a spacious reception hall offering built in storage features, and access to the cloakroom boasting modern slimline hand basin and low flush WC. The bay fronted lounge sitting to the front aspect offers ample room to accommodate and electric fire, with internal door access through to the open plan kitchen and dining area. A spacious rear aspect open plan family dining area and kitchen is presented to a high standard and includes high gloss wall and base storage, recessed stainless steel twin tub sink and drainer grooves to the marble countertop, Rangemaster triple oven with five ring gas burner, and kitchen island with hidden storage features. Ambient lighting is located throughout the space, and double doors exit to the rear wood decked terrace. A well-proportioned utility is located to the rear of the kitchen with ample space to house freestanding white goods, and additional exit to the rear garden. The first floor offers generous bedroom accommodation with two double bedrooms featuring built in double wardrobes, and space saving sliding doors to access, with a third large single bedroom. The family bathroom is a spacious four-piece bathroom suite boasting mains fed corner shower with double door access, panel bath, low flush WC, and pedestal hand basin.
Council tax band: B
Viewings welcomed by appointment
Features
- Kitchen-Diner
- Garden
- Secure Car parking
- Full Double Glazing
- Gas Central Heating Combi Boiler
- Large Gardens
- Fireplace
Property additional info
entrance hall :
Opening to front aspect via wood composite door, spacious hallway featuring Parque flooring, side aspect beaded uPVC window, radiator, built in storage unit, and access to the cloakroom.
Lounge : 3.62m x 3.36m
Front aspect lounge comprising of wood laminate flooring, bay uPVC window, freestanding electric fire, radiator, sash glazed door opening to family room, and light to wall and ceiling.
Family diner & kitchen : 3.96m x 5.57m
Open plan family room and kitchen area, with the dining space comprising of electric fire with wooden mantle and brick effect hearth, double uPVC doors opening to wood deck sun terrace, radiator, ambient lighting to the ceiling, and sash glazed door opening to front aspect lounge. The kitchen space comprises of modern high gloss wall and base storage, kitchen island with hidden storage, marble worktop with embedded drainer grooves to double stainless-steel sink, Rangemaster triple oven with five ring gas stovetop burners, over hob extractor unit, side aspect uPVC beaded window, tiled splashback, space for freestanding under counter white goods, radiator, spotlighting and ambient ceiling lighting, and exiting to utility room.
Utiltiy : 1.73m x 2.35m
Rear aspect utility room comprising of wood laminate flooring, wall and base storage units, space for freestanding white goods, radiator, lighting to the wall, rear aspect uPVC window and single door exiting to the rear garden.
Cloakroom:
Undre stairs cloakroom comprising of side aspect uPVC window, slimline vanity hand basin, close coupled toilet, tiled splashback, vinyl flooring, and light to ceiling.
Bedroom one : 3.97m x 3.62m
Double bedroom comprising of carpeted flooring, rear aspect uPVC window, radiator, built in double wardrobes, and light to ceiling.
Bedroom two : 3.61m x 3.62m
Double bedroom comprising of carpeted flooring, built in double wardrobes, radiator, front aspect uPVC window, and light to ceiling.
Bedroom three : 2.22m x 2.11m
Single bedroom comprising of carpeted flooring, front aspect uPVC window, and light to ceiling.
Bathroom : 2.21m x 2.11m
Modern four-piece bathroom suite comprising of corner mains fed shower unit with double sliding doors to entry, panel bath, retro style chrome radiator, pedestal hand basin, tiled flooring, rear aspect obscure uPVC window, extractor unit, and light to ceiling.
External :
Front aspect offers gated driveway access with scope to further increase off road parking space. Large rear enclosed garden offers, fully enclosed perimeter, with privacy to the rear benefiting from not being overlooked, backing on to green space. The rear garden offers wood decked sun terrace, laid to lawn, summer house, vegetable patch to the rear, block paved patio, greenhouse, shed, external water supply, and external lighting, with double gated access to the driveway.
Disclaimer :
Louise Oliver Properties Limited themselves and for the vendors or lessors of this property whose agents they are, give notice that the particulars are set out as a general outline only for the guidance of intending purchasers or lessors, and do not constitute part of an offer or contract; all descriptions, dimensions, references to condition and necessary permission for use and occupation, and other details are given without responsibility and any intending purchasers or tenants should not rely on them as statements or presentations of fact but must satisfy themselves by inspection or otherwise as to the correctness of each of them. Room sizes are given on a gross basis, excluding chimney breasts, pillars, cupboards, etc. And should not be relied upon for carpets and furnishings. We have not carried out a detailed survey and/or tested services, appliances, and specific fittings. No person in the employment of Louise Oliver Properties Limited has any authority to make or give any representation of warranty whatever in relation to this property and it is suggested that prospective purchasers walk the land and boundaries of the property, prior to exchange of contracts, to satisfy themselves as to the exact area of land they are purchasing.
Property info
For more information about this property, please contact
Louise Oliver Properties, DN15 on +44 1724 377241 * (local rate)
Disclaimer
Property descriptions and related information displayed on this page, with the exclusion of Running Costs data, are marketing materials provided by Louise Oliver Properties, and do not constitute property particulars. Please contact Louise Oliver Properties for full details and further information. The Running Costs data displayed on this page are provided by PrimeLocation to give an indication of potential running costs based on various data sources. PrimeLocation does not warrant or accept any responsibility for the accuracy or completeness of the property descriptions, related information or Running Costs data provided here.

































.png)


