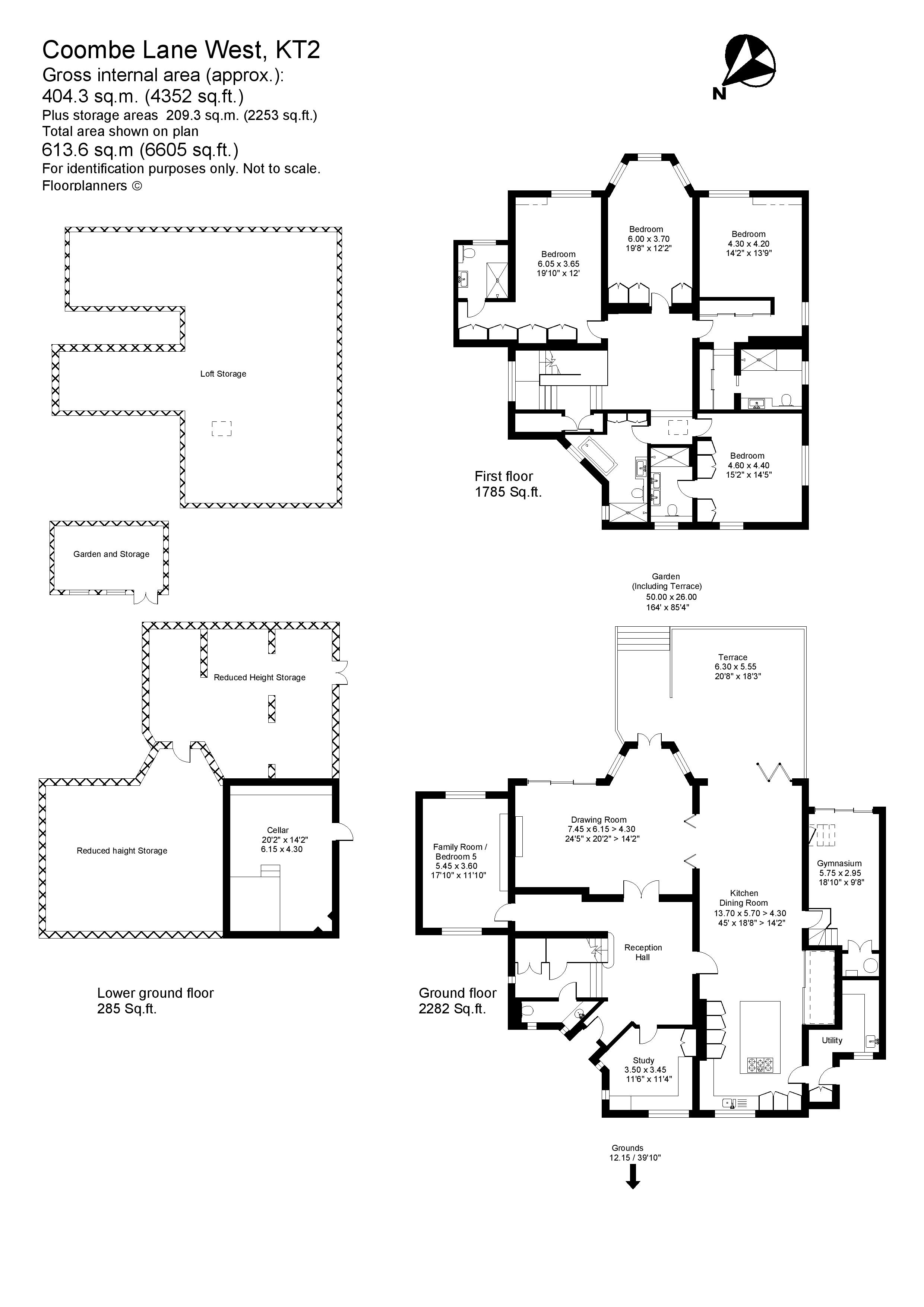Detached house for sale in Coombe Lane West, Kingston Upon Thames, Surrey KT2
* Calls to this number will be recorded for quality, compliance and training purposes.
Property features
- Detached family house
- Off street parking
- Wonderful landscaped gardens
- Superb lateral living space
- Generous double reception room
- Dual aspect kitchen/dining/living space
- Large principal bedroom suite
- Three further double bedrooms
- Large contemporary family bathroom
- EPC Rating = C
Property description
An outstanding detached house with superb lateral living space and spectacular landscaped gardens.
Description
This exceptional detached house is set behind electric gates with a sweeping driveway bordered by mature plants and shrubs with off street parking for several cars.
The property opens into a generous entrance hall with elegant parquet flooring. Off the hallway to the rear an impressive drawing room with a handsome fireplace featuring a bio-ethanol fire, a wide bay window with doors to a large sun terrace.
Full height double doors open from the drawing room to a spectacular kitchen/dining space which run from the front to the back of the house offering a wonderful dual aspect. Bi folding doors at the rear lead onto the terrace overlooking a beautifully landscaped, private rear garden. The bespoke kitchen, located at the front of the house, was designed by Tom Bayley with the units hand crafted by David Coutts of Coutts Bespoke, who also designed the spectacular temperature controlled wine room. A utility room is conveniently located off the kitchen with access to the side and the concealed bin storage. There is additionally a gym/office located off the dining area with access to a lower ground floor housing the cellar. There is pre-planning approval to create a further two bedrooms, bathroom and gym on this lower level. There is also a large family room to the side, a fitted study and a guest cloakroom.
An easy rising staircase leads to the first floor with a large window on the half landing allowing an abundance of natural light. All four bedrooms lead off a generous landing. The principal bedroom benefits from a dressing area and a stylish en suite shower room. There are three further double bedrooms, two with en suite shower rooms. There is also a contemporary family bathroom and access to a large loft above.
The southerly facing rear garden, extends to over 160 ft. The garden was designed by Iain MacDonald and features beautifully tended beds and lawns with mature plants, trees, shrubs and flowers all immaculately maintained.
Location
The property is well located opposite a Copse, set back from Coombe Lane West and within less than a mile of Coombe Hill Golf Club, Malden Golf Club and Coombe Wood Golf Club.
Buses run regularly to both Raynes Park, Wimbledon and Kingston town centres. Raynes Park mainline station offers fast access to central London.
Central London (West End) is easily reached being only 8 miles away with the A3 giving a fast road link to the City and Heathrow.
There is a good selection of first class local schools in the vicinity, both private and state. King's College School, one of the most highly rated in the UK, is around 2 miles away with a school bus picking up close by. Wimbledon Common and Richmond Park are a short bike ride away.
Source of times
Source of distances Google Pedometer
All measurements are approximate
Square Footage: 4,352 sq ft
Property info
For more information about this property, please contact
Savills - Wimbledon, SW19 on +44 20 8022 3138 * (local rate)
Disclaimer
Property descriptions and related information displayed on this page, with the exclusion of Running Costs data, are marketing materials provided by Savills - Wimbledon, and do not constitute property particulars. Please contact Savills - Wimbledon for full details and further information. The Running Costs data displayed on this page are provided by PrimeLocation to give an indication of potential running costs based on various data sources. PrimeLocation does not warrant or accept any responsibility for the accuracy or completeness of the property descriptions, related information or Running Costs data provided here.














































.png)