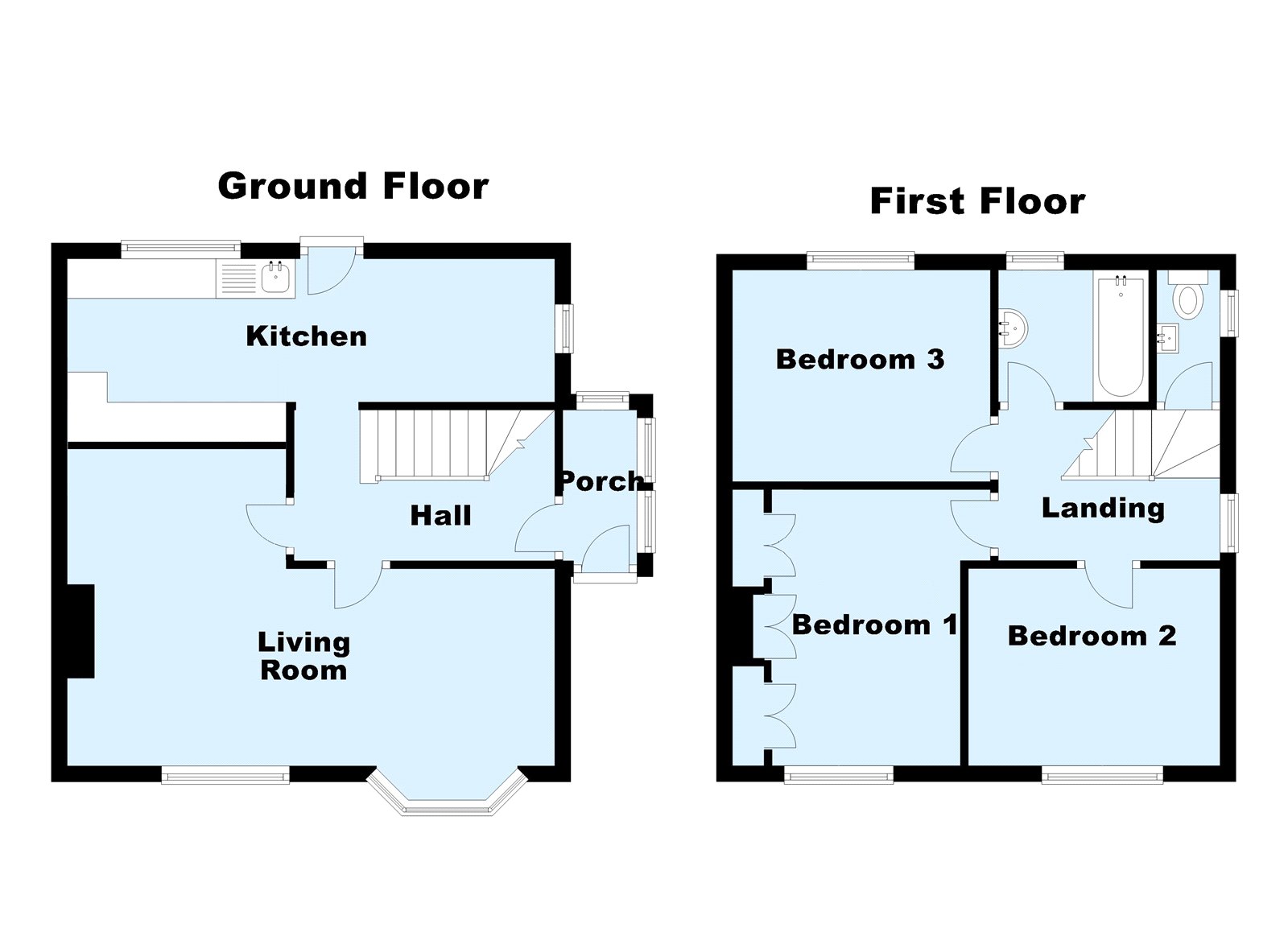Semi-detached house for sale in Shawbrooke Road, Eltham SE9
* Calls to this number will be recorded for quality, compliance and training purposes.
Property features
- 20ft Living/Dining Room
- 21ft Kitchen/Breakfast Room
- Modern Bathroom & Separate WC
- Off Street Parking
- Paved Garden
- Brick Built Outbuilding
- Convenient Location
Property description
Introducing this charming semi-detached house situated in a desirable location. Boasting three well-proportioned bedrooms, this property offers a comfortable and spacious living environment. The property features a lovely garden, perfect for outdoor relaxation, as well as convenient off-street parking. Additional benefits include outbuildings for extra storage and the property is offered with no onward chain, providing a smooth and hassle-free purchase process. Located within close proximity to both Eltham (Zone 4) & Kidbrooke (Zone 3) station, under 1 miles away from both, this home offers easy access to transport links for commuting or leisure. Don't miss the opportunity to make this wonderful property yours. Contact us today to arrange a viewing and experience the charm and convenience this home has to offer!
Key terms
Eltham is a popular town in the Royal Borough of Greenwich, with £2 million recently been spent on a High Street revitalisation programme, including a new cinema and sky bar complex.
There’s a mainline train station offering a direct route to London and the magnificent Art Deco Eltham Palace. The Heritage Restaurant & Bar at the Tudor Barn, a modern leisure centre, the Bob Hope Theatre and Well Hall Pleasaunce can all be found in the town.
Entrance Porch:
Part glazed porch door, windows to side and rear, tiled flooring.
Entrance Hall:
UPVC entrance door, dado rail, feature radiator, wood flooring.
Living/Dining Room: (20' 2" x 13' 7" (6.15m x 4.14m))
Double glazed window and double glazed bay window to front, coved ceiling, two radiators, wood flooring.
Kitchen/Breakfast Room: (21' 4" x 8' 10" (6.5m x 2.7m))
Double glazed window and double glazed door to rear, double glazed window to rear, double glazed window to side, spot lighting, range of wall and base units with solid wood work surface over, unit housing boiler, stainless steel sink unit with mixer tap, space for range cooker, plumbed for washing machine, space for tumble dryer, integrated fridge/freezer, radiator, wood flooring.
Landing:
Double glazed window to side, wood style laminate flooring and access to loft.
Bedroom One: (13' 8" x 10' 4" (4.17m x 3.15m))
Double glazed window to front, coved ceiling, built in wardrobes, radiator, wood laminate flooring.
Bedroom Two: (10' 8" x 10' 7" (3.25m x 3.23m))
Double glazed window to front, radiator, wood laminate flooring.
Bedroom Three: (11' 5" x 8' 3" (3.48m x 2.51m))
Double glazed window to rear, radiator, wood laminate flooring.
Bathroom:
Double glazed window to rear, panelled bath with shower over and screen, vanity unit wash basin, part tiled walls, heated towel rail, tiled flooring.
Separate WC:
Double glazed window to side, spot lighting, low level w.c., wash hand basin, tiled walls, radiator, tiled flooring.
Rear Garden:
Block paved, side gate, outside tap.
Brick Built Outbuilding:
With power and lighting.
Off Street Parking:
Driveway to front.
Property info
For more information about this property, please contact
Robinson Jackson - Eltham, SE9 on +44 20 3641 5185 * (local rate)
Disclaimer
Property descriptions and related information displayed on this page, with the exclusion of Running Costs data, are marketing materials provided by Robinson Jackson - Eltham, and do not constitute property particulars. Please contact Robinson Jackson - Eltham for full details and further information. The Running Costs data displayed on this page are provided by PrimeLocation to give an indication of potential running costs based on various data sources. PrimeLocation does not warrant or accept any responsibility for the accuracy or completeness of the property descriptions, related information or Running Costs data provided here.






























.png)

