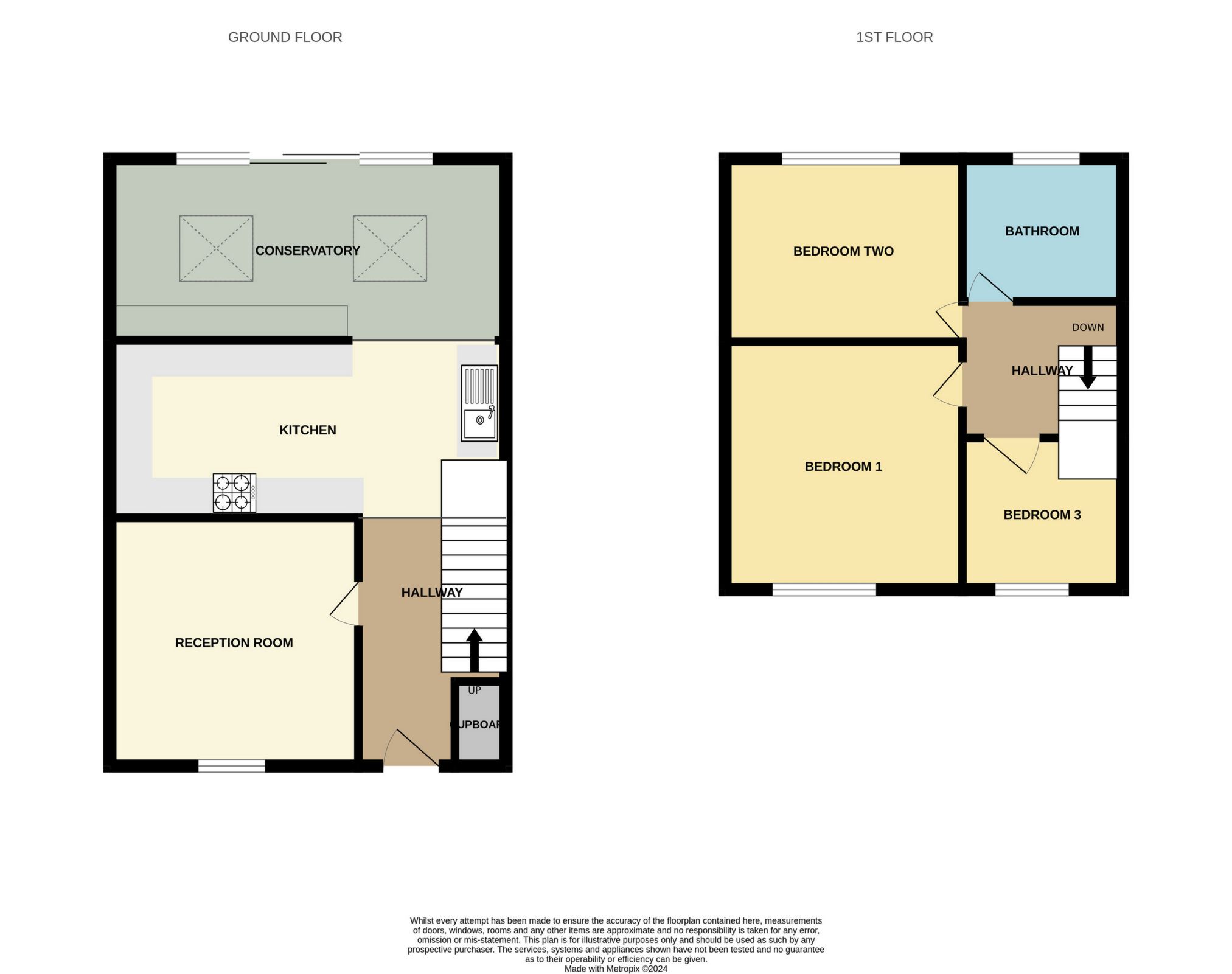Terraced house for sale in Crutchley Road, Catford SE6
* Calls to this number will be recorded for quality, compliance and training purposes.
Property features
- 3 Bedroom Terraced House
- 1 Reception Room & Conservatory
- Modern Fitted Kitchen & 3-piece Bathroom Suite
- Double Glazing & Gas Central Heating
- 56ft+ Rear Garden (well-maintained)
- Hardstanding Area to Front of Property (scope for off-street parking for two cars)
- Good Transport Links
Property description
Detailed Description
Set within a quiet residential road, De Scotia estate agents are excited to be appointed to list for sale this beautiful well-presented three-bedroom terraced house. The property boasts a spacious 13ft lounge with dimmable lighting by remote (Alexa/Google), three spacious bedrooms, modern three-piece bathroom suite with thermostatic shower, a 17ft beautifully fitted kitchen with some integrated appliances and a breakfast bar which leads into a 15ft conservatory with two Lava melt lamps, and 2 large double glazed skylights allowing plenty of light into the room along with double glazed windows and patio doors. The flooring to the ground floor is an oak effect herringbone style floor which compliments all the rooms. In the rear garden, you have a decking area (with a pagoda to remain), artificial grass lawn area and a gravel area making for a low maintenance garden. Further benefits include the property being situated in close proximity to local shops, primary schools, parkland and bus routes as well as a choice of train stations (Bellingham, Grove Park and Hither Green) which are both accessible via bus (124 bus). Catford town centre is just minutes away via car or bus, where you will find many choices of restaurants, health and fitness centres, a theatre, and a cinema, along with plenty of bus options, and a choice of two mainline stations, which are Catford and Catford Bridge getting you into London within minutes. Call our office and speak to the sales team for more information and to arrange a viewing.
Entrance: Pathway leading to composite front door, outside tap and power.
Hallway: Spotlights, smoke alarm, cupboard (cloak), double radiator, herringbone oak effect flooring, power points, fuse box, under-stairs storage cupboard.
Lounge: 13'4" x 12'0" (4.06m x 3.66m), Double glazed Georgian style windows, single radiator, spotlights (dimmable), built sideboard cupboards, Oak effect herringbone flooring, power points.
Kitchen: 17'8" x 9'2" (5.38m x 2.79m), Remote control, spotlights, newly fitted kitchen with grey wall and base units, stainless steel extractor fan, five ring gas hob, double oven, plumbed for washing machine, integrated dishwasher, granite effect worktop with matching splashback, stainless steel splashback, under cupboard lighting, power points with usb fitting, sink and drainer, mixer tap.
Conservatory: 15'9" x 12'7" (4.80m x 3.84m), 2x lantern windows, spotlights, double glazed patio doors and double glazed window, electric radiator, herringbone oak affect flooring, power points.
Stairs and Landing: Grey painted wooden steps, loft access, power points.
Bedroom 1: 11'10" x 13'0" (3.61m x 3.96m), Georgian style double glazed windows to front, painted strip wood flooring, heated towel radiator, power points.
Bedroom 2: 12'2" x 9'3" (3.71m x 2.82m), Double glazed windows to rear, spotlights, single radiator, airing cupboard housing immersion heater, fitted carpet, power points.
Bedroom 3: 10'2" x 6'8" (3.10m x 2.03m) at widest point, Georgian style double glazed windows to front, built in wardrobe, single radiator, laminate flooring, power points.
Bathroom: 6'3" x 5'6" (1.91m x 1.68m), Double glazed window to rear, panel enclosed bath with thermostatic power shower, mixer tap, gloss shower screen, low level WC with hidden cistern, wash hand basin, with mixer tap / automatic, venting, system, part tiled walls, vinyl tiled flooring, wall unit.
Rear Garden: Approx. 56ft to large shed, Decking area, Pagoda, artificial grass area and gravel area leading to large shed with with double glazing. Shelter area with working electric, outside tap and lighting.
For more information about this property, please contact
De Scotia, BR1 on +44 20 8115 8428 * (local rate)
Disclaimer
Property descriptions and related information displayed on this page, with the exclusion of Running Costs data, are marketing materials provided by De Scotia, and do not constitute property particulars. Please contact De Scotia for full details and further information. The Running Costs data displayed on this page are provided by PrimeLocation to give an indication of potential running costs based on various data sources. PrimeLocation does not warrant or accept any responsibility for the accuracy or completeness of the property descriptions, related information or Running Costs data provided here.































.png)
