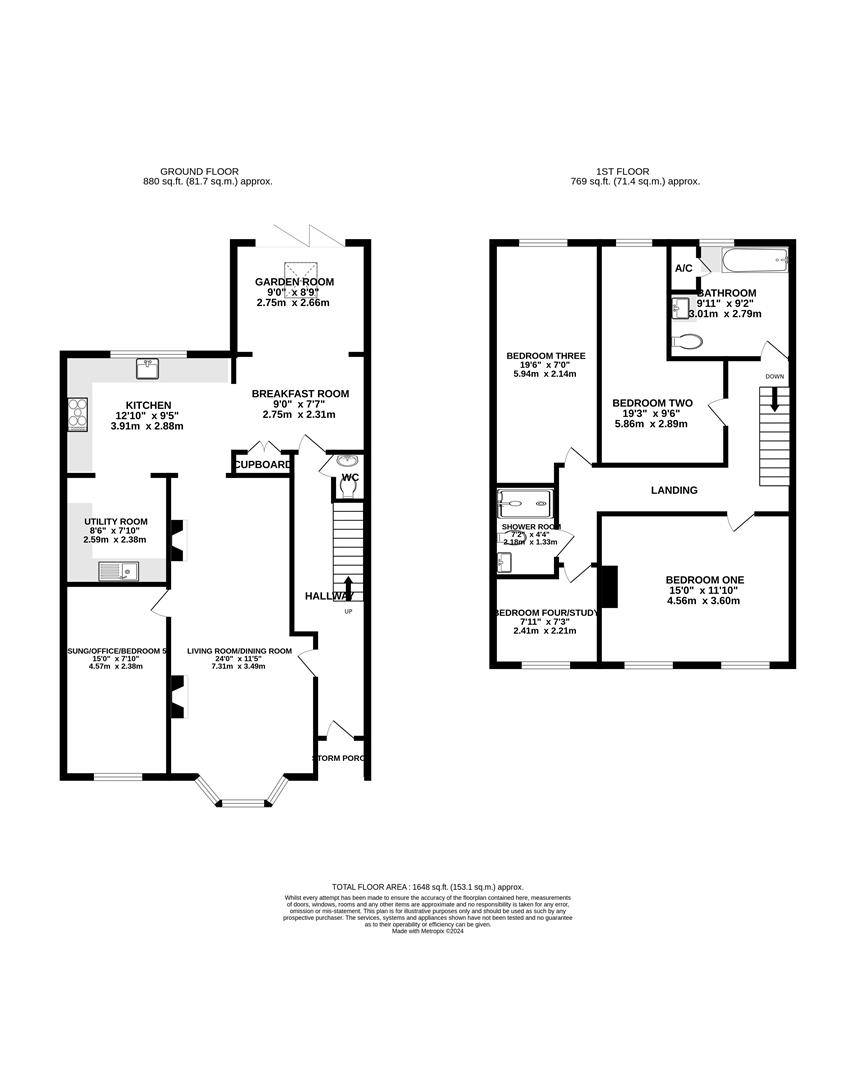Semi-detached house for sale in Kidmore Road, Caversham, Reading RG4
* Calls to this number will be recorded for quality, compliance and training purposes.
Property features
- Chain free Edwardian extended semi detached house
- Four / five bedrooms
- Two bathrooms and downstairs WC
- Large living room with period fire places
- Snug / family room /5th bedroom
- Great sized 100 ft approximatley west facing garden
- Kitchen and dining area
- The Heights Primary & Emmer Green Primary school catchment
- Council tax band F
- EPC rating C
Property description
Sold by Nicholas Estate Agents & nea lettings: Chain free: Set within this sought after area of Caversham Heights is this larger than expected 4/5 bedroom Edwardian semi detached house that is in the school catchment for both The Heights Primary School and Emmer Green Primary school. The property has been substantially extended and boasts four bedrooms and two bathrooms on the first floor. On the ground floor there is both ample and flexible space that comprises of a large reception room, snug /family room, utility, WC, modern kitchen and an open plan dining area. To the rear there is fantastic west facing garden that stretches approximately 100ft. To the front there is off road parking for several cars. To appreciate the space on offer call now to view.
Hallway
A welcoming hallway with a period tiled floor, stairs to the first floor and doors to WC, living room and garden room.
Living Room / Dining Area (7.32m x 3.48m (24'0 x 11'5))
A large, stylish living room with bay window comprising double glazed, sash windows overlooking the front of the property, wood flooring, cast iron, period feature fire place, door to the snug/office/bedroom 5 and open to the dining area.
Dining Area
Good sized dining area with wood flooring, period cast iron feature fire place, open to the kitchen.
Snug / Office / Bedroom Five (4.57m x 2.39m (15'0 x 7'10))
A spacious, carpeted, versatile room with window overlooking the front of the property.
Kitchen (3.91m x 2.87m (12'10 x 9'5))
A stylish and modern kitchen with solid wood counter tops, tiled flooring, Belfast sink, built in dishwasher, range style oven with five ring hob, extractor, breakfast bar and large window overlooking the garden, underfloor heating, open to the breakfast room, utility room and garden room.
Breakfast Room (2.74m x 2.31m (9'0 x 7'7))
Useful space with tiled flooring, door to the hall and plenty of room for a table and chairs.
Garden Room (2.74m x 2.67m (9'0 x 8'9))
Bright and airy garden room with tiled floor and Velux windows, underfloor heating, leading to bi-fold doors out onto the garden
Utility Room (2.59m x 2.39m (8'6 x 7'10))
Well equipped utility room with sink and drainer, tiled floor, built in cupboard space and additional work tops and space for fridge freezer, washing machine and tumble drier.
Wc
Downstairs cloakroom with sink and WC.
Landing
Carpeted landing with doors leading to bathroom, shower room and bedrooms one to four.
Bedroom One (4.57m x 3.61m (15'0 x 11'10))
Large, carpeted, double bedroom with dual windows overlooking the front garden.
Bedroom Two (5.87m x 2.90m (19'3 x 9'6))
A large, double bedroom with study area and window overlooking the garden.
Bedroom Three (5.94m x 2.13m (19'6 x 7'0))
A good sized, carpeted, double bedroom with window overlooking the garden.
Bedroom Four (2.41m x 2.21m (7'11 x 7'3))
Carpeted bedroom or study with window overlooking the front garden.
Bathroom (3.02m x 2.79m (9'11 x 9'2))
A very spacious bathroom with build in storage housing the boiler, WC, bath, sink with storage and frosted window overlooking the garden
Shower Room (2.18m x 1.32m (7'2 x 4'4))
Modern and stylish with tiled floor, WC, sink with storage and shower cubicle.
Garden
A lovely garden with something for everyone, from the decking adjacent to the house, through the lawn and borders to the patio area and finally through the arch to the play area, raised vegetable patch, workshop and shed. A very peaceful garden that faces south-west - a fabulous garden for both family barbecues and more formal events.
Front Garden
An open, gravelled front garden with comfortable parking for two cars.
Property info
For more information about this property, please contact
Nicholas Estate Agents & NEA Lettings, RG4 on +44 118 909 9441 * (local rate)
Disclaimer
Property descriptions and related information displayed on this page, with the exclusion of Running Costs data, are marketing materials provided by Nicholas Estate Agents & NEA Lettings, and do not constitute property particulars. Please contact Nicholas Estate Agents & NEA Lettings for full details and further information. The Running Costs data displayed on this page are provided by PrimeLocation to give an indication of potential running costs based on various data sources. PrimeLocation does not warrant or accept any responsibility for the accuracy or completeness of the property descriptions, related information or Running Costs data provided here.








































.png)
