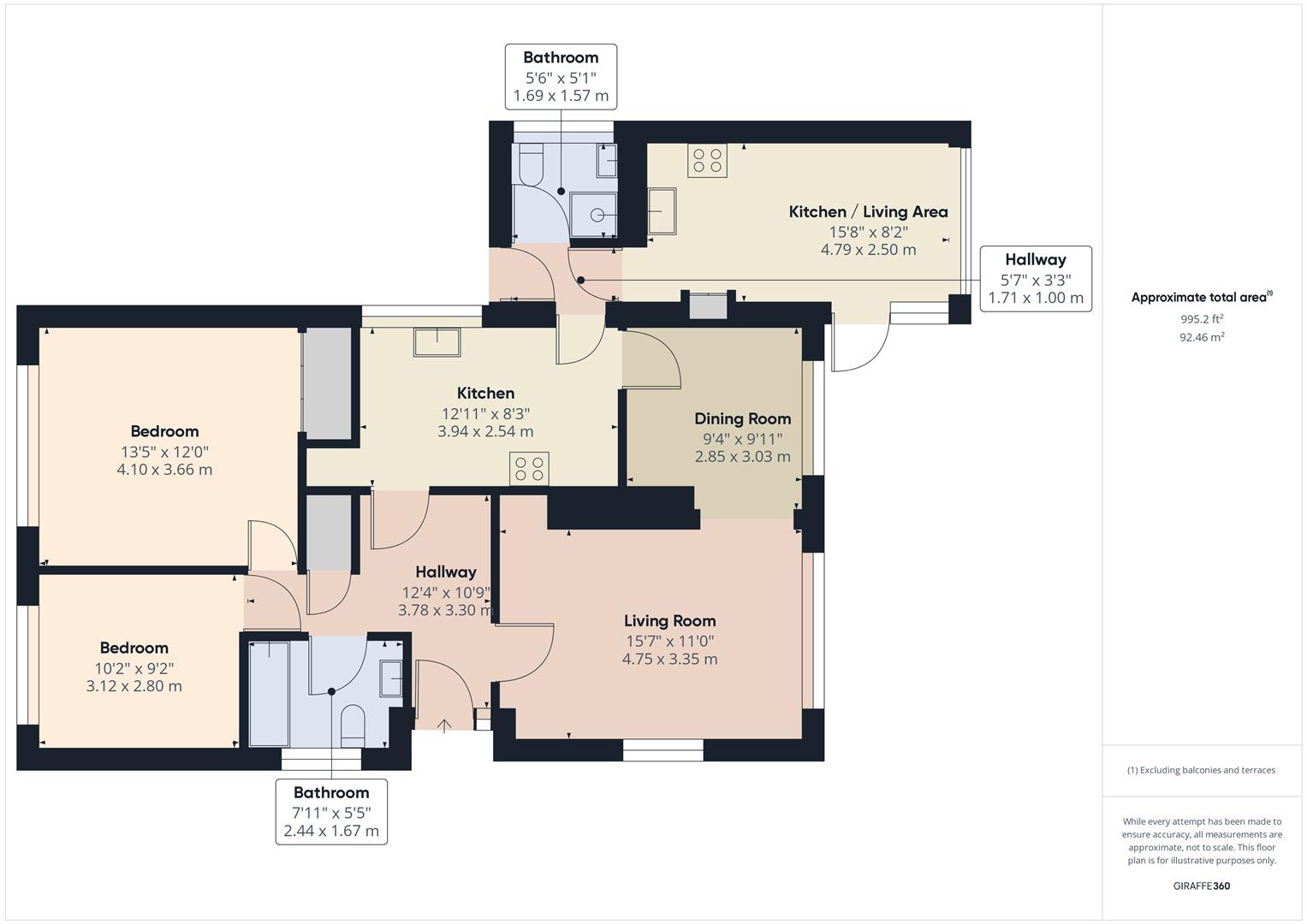Detached bungalow for sale in Roughton Road, Cromer NR27
* Calls to this number will be recorded for quality, compliance and training purposes.
Property features
- Detached bungalow with annexe
- Three bedrooms
- Family bathroom
- Shower room
- Fitted kitchen
- Lounge
- Dining room
- Summer house
- Fully enclosed garden to the rear
- Driveway and garden to the front
Property description
This stunning immaculate bungalow with annexe is a must see.
The property is like a show home and consists of entrance hall, fitted kitchen, spacious lounge, dining room, two double bedrooms and a family bathroom. There is a separate entrance into the annexe with shower room and open plan kitchen - bedroom. Ideal for family visits or holiday lets.
Cromer
Located on the exceptional residential area of Cliff Avenue, considered the best in Cromer and in the heart of conservation area, is quiet and relaxing yet just a few minutes' walk to the blue flag sandy beach and town. Cromer is a picturesque coastal town with a good selection of shops and restaurants. Dominating the views are the medieval church, which has the highest tower in Norfolk and there is a spectacular Victorian pier, at the end of which is a restaurant and a 500-seat pavilion theatre. The theatre hosts a wide variety of shows, from March to the end of December and is also home to a modern Lifeboat, which is launched from the end of the pier slipway. Cromer is renowned for its award-winning sandy beaches and its famous Cromer Crabs. Other attractions include a cinema, Amazonia Zoo and the Cromer Museum and Lifeboat Museum. The town has its own railway station with a good service to Norwich and other prime amenities including a hospital, doctors' surgery, dental surgery, library and the Royal Cromer Golf Club (18 hole).
Overview
This stunning immaculate bungalow with annexe is a must see.
The property is like a show home and consists of entrance hall, fitted kitchen, spacious lounge, dining room, two double bedrooms and a family bathroom. There is a separate entrance into the annexe with shower room and open plan kitchen - bedroom. Ideal for family visits or holiday lets.
Entrance Hall
UPVC double glazed door to the front, high spec laminate flooring, radiator and loft access.
Lounge
UPVC double glazed window to the front and side, high spec laminate flooring and built in shelving and cupboard. Opening into dining room.
Diner
UPVC double glazed window to the front, high spec laminate flooring and radiator.
Kitchen
UPVC double glazed window to the rear overlooking the garden. Wall and base units, part tiled, worktops and stainless steel sink drainer. Built in oven and hob, space and plumbing for washing machine and dishwasher and wall mounted gas boiler. Tiled flooring and radiator.
Bathroom
UPVC obscure glazed window to the side, WC, enclosed wash hand basin with cupboard below, bath with shower over and glass screen, part tiled, radiator, wall mounted towel holder and wall mounted vanity unit. Tiled floor.
Bedroom
UPVC double glazed window to the rear, radiator and high spec laminate flooring.
Bedroom
UPVC double glazed window to the rear, radiator and built in wardrobes, high spec laminate flooring .
Annexe
Separate entrance from the front and rear. Open plan bedroom, beautifully fitted kitchen with breakfast bar, high spec laminate flooring, radiator and built in wardrobe.
Shower room - uPVC double glazed window to the side, tiled floor, enclosed wash hand basin with built in cupboard, WC, shower cubicle, wall mounted heated towel rail, vanity unit, heater and extractor fan. Tiled floor.
Hallway has access to rear garden with patio area.
Outside
To the front of the property is a shingle driveway with ample parking, lawned area and shrubs and borders.
To the rear, the garden is fully enclosed, patio area, part shingled and lawned area with shrubs and borders. Summer house has power with double socket and the shed has light.
Agents Note
Mains gas, electric & water
Council tax band D
EPC tbc
Property info
Cam02546G0-Pr0147-Build01-Floor00.Png View original

For more information about this property, please contact
Henleys Estate Agents, NR27 on +44 1263 650954 * (local rate)
Disclaimer
Property descriptions and related information displayed on this page, with the exclusion of Running Costs data, are marketing materials provided by Henleys Estate Agents, and do not constitute property particulars. Please contact Henleys Estate Agents for full details and further information. The Running Costs data displayed on this page are provided by PrimeLocation to give an indication of potential running costs based on various data sources. PrimeLocation does not warrant or accept any responsibility for the accuracy or completeness of the property descriptions, related information or Running Costs data provided here.


































.png)
