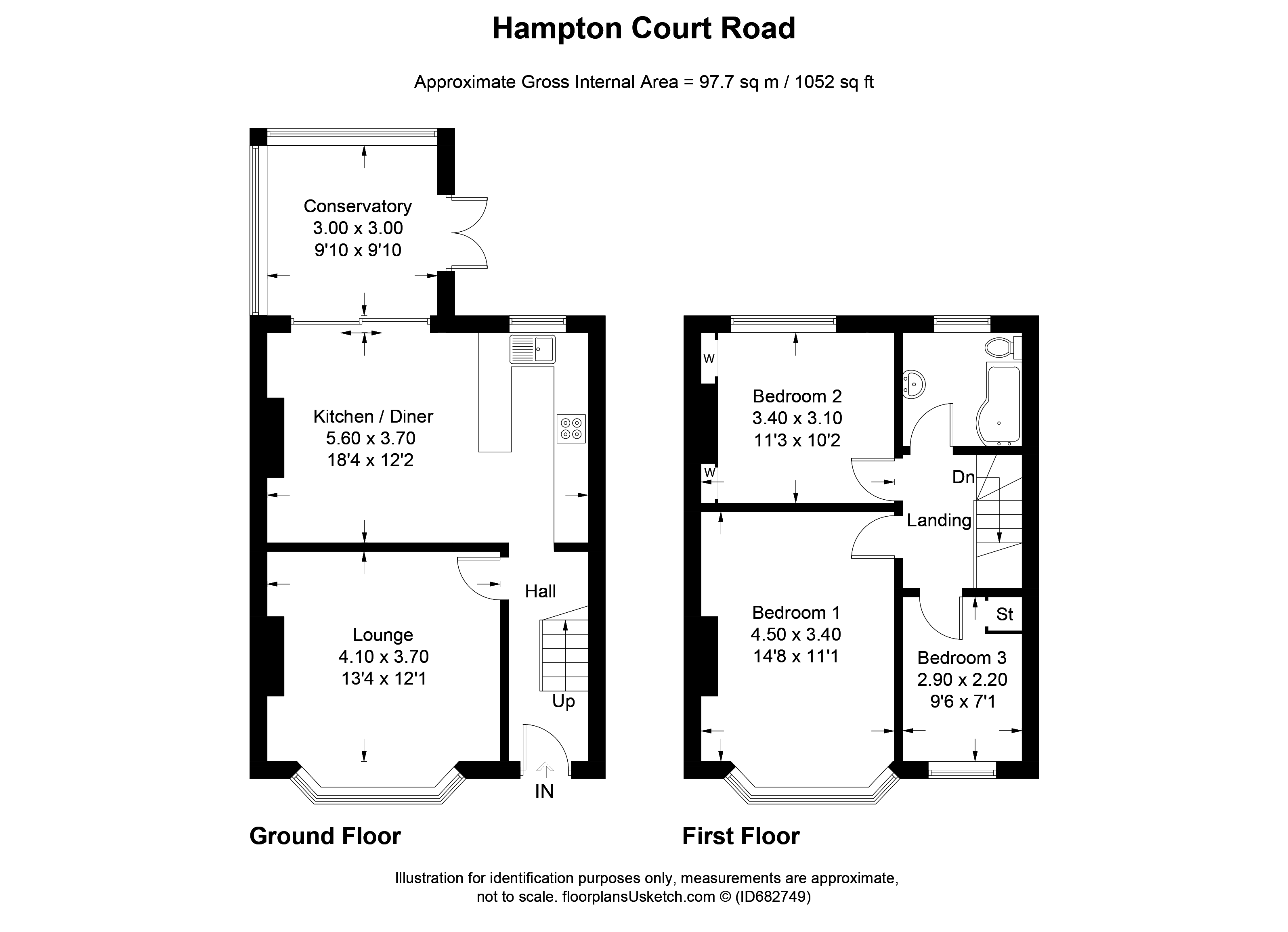Semi-detached house for sale in Hampton Court Road, Penylan, Cardiff CF23
* Calls to this number will be recorded for quality, compliance and training purposes.
Property features
- Three Bedroom Semi Detached Property
- Lounge
- Open Plan Contemporary Kitchen/Dining Room
- Conservatory
- New Front Windows with Shutters
- Delightful Rear Garden
- Front Garden
- Block Paved Driveway
- EPC D
- C tax F
Property description
Presenting a beautifully presented three-bedroom semi-detached family home in the highly sought-after neighbourhood of Penylan, just moments away from Colchester Avenue and within walking distance of the well regarded Howardian Primary School. This mid-century gem, constructed in the late 50s, boasts spacious proportions, making it an ideal home for a growing family.
Enter the property into the welcoming hallway, leading you to the bay-fronted lounge featuring traditional herringbone woodblock flooring, an exposed brick fireplace, newly fitted windows with shutters, creating an inviting ambiance.
The open-plan contemporary kitchen diner adorned with another exposed brick fireplace with space for wood burner adding a touch of modern charm to this living space which then seamlessly flows into the conservatory.
Ascending the stairs, you'll discover three well-appointed bedrooms and a stylish modern family bathroom, providing both comfort and functionality. The rear of the property unveils a stunning garden, complemented by a brick-built shed. The front of the house features a neatly manicured lawn and ample block-paved off-road parking.
This family home is ideally situated with numerous local amenities nearby, and its easy access to the A48/M4 for quick and easy commuting . This charming mid-century property combines tradition with contemporary living for a truly unique and comfortable home
Hallway
Property entered newly fitted composite front door into a lovely wide and welcoming hallway with ample space for a useful seating/storage unit. Excellent condition herringbone wood block flooring continuing into the lounge. Carpeted staircase to first floor. Access to lounge and kitchen/diner.
Lounge (4.06m x 3.68m)
Newly fitted bay window to the front aspect with shutters. Continuation of wood block floor. Exposed brick fireplace. Radiator.
Kitchen/Diner (5.6m x 3.7m)
Fantastic open plan kitchen dining living area. Exposed brick fireplace with wooden alcove shelving in the dining area. Radiator. Ceramic tiled floor throughout. Sliding patio doors into the conservatory.
The contemporary kitchen comprises a matching range of wall and base shaker style units with solid oak worktops. Two built in Neff ovens, inset five ring gas hob with extractor hood over. White ceramic sink and drainer with window to the rear aspect above. Space for washing machine and fridge freezer. Tiled splash backs.
Conservatory (3m x 3m)
Brick based conservatory glazed on three sides with French patio doors opening out onto the garden.
Landing
Approached via carpeted staircase with balustrade with continuation of carpet on landing. Attractive stained glass window to the side aspect. Access to all rooms. Loft hatch to a fully boarded loft.
Bedroom One (4.47m x 3.38m)
Generously proportioned bedroom with newly fitted bay window with shutters to the front aspect. Radiator. Carpeted flooring.
Bedroom Two (3.43m x 3.1m)
Further spacious double bedroom with window to the rear aspect. Built in wardrobes along the side wall. Radiator. Carpeted flooring.
Bedroom Three (2.9m x 2.16m)
Good size single bedroom with newly fitted window with shutters to the front aspect. Open cupboard space. Radiator. Carpeted flooring
Bathroom
Curved panelled bath with shower over and glass shower screen. Close coupled w.c and half pedestal wash hand basin. Tiled splash backs. Obscured window to the rear. Heated towel rail.
Front Garden
Block paved gated driveway with space for two cars. Lawn with brick built boundary wall to the front.
Rear Garden
Beautiful enclosed rear garden with extensive patio area continuing around the side return with gate to the front. Lawn and gravel area beyond with further paved area at the rear with greenhouse. Beds and raised beds with a variety of attractive and established plants shrubs and trees. To the rear is the extremely useful brick built shed with power and light and independent electric breaker unit.
Additional Information
Replacement Consumer Unit
New piv (Positive Input Ventilation) : An energy-efficient method of ventilating the home. It pushes out and replaces stale unhealthy air with drier fresh air by gently introducing filtered air into the home and increasing the circulation around the property and improving the indoor air quality.
Replacement Front Windows complete with shutters.
EPC D
Council Tax Band F
Freehold Property
Property info
For more information about this property, please contact
Hogg & Hogg, CF23 on +44 29 2227 6238 * (local rate)
Disclaimer
Property descriptions and related information displayed on this page, with the exclusion of Running Costs data, are marketing materials provided by Hogg & Hogg, and do not constitute property particulars. Please contact Hogg & Hogg for full details and further information. The Running Costs data displayed on this page are provided by PrimeLocation to give an indication of potential running costs based on various data sources. PrimeLocation does not warrant or accept any responsibility for the accuracy or completeness of the property descriptions, related information or Running Costs data provided here.




































.png)