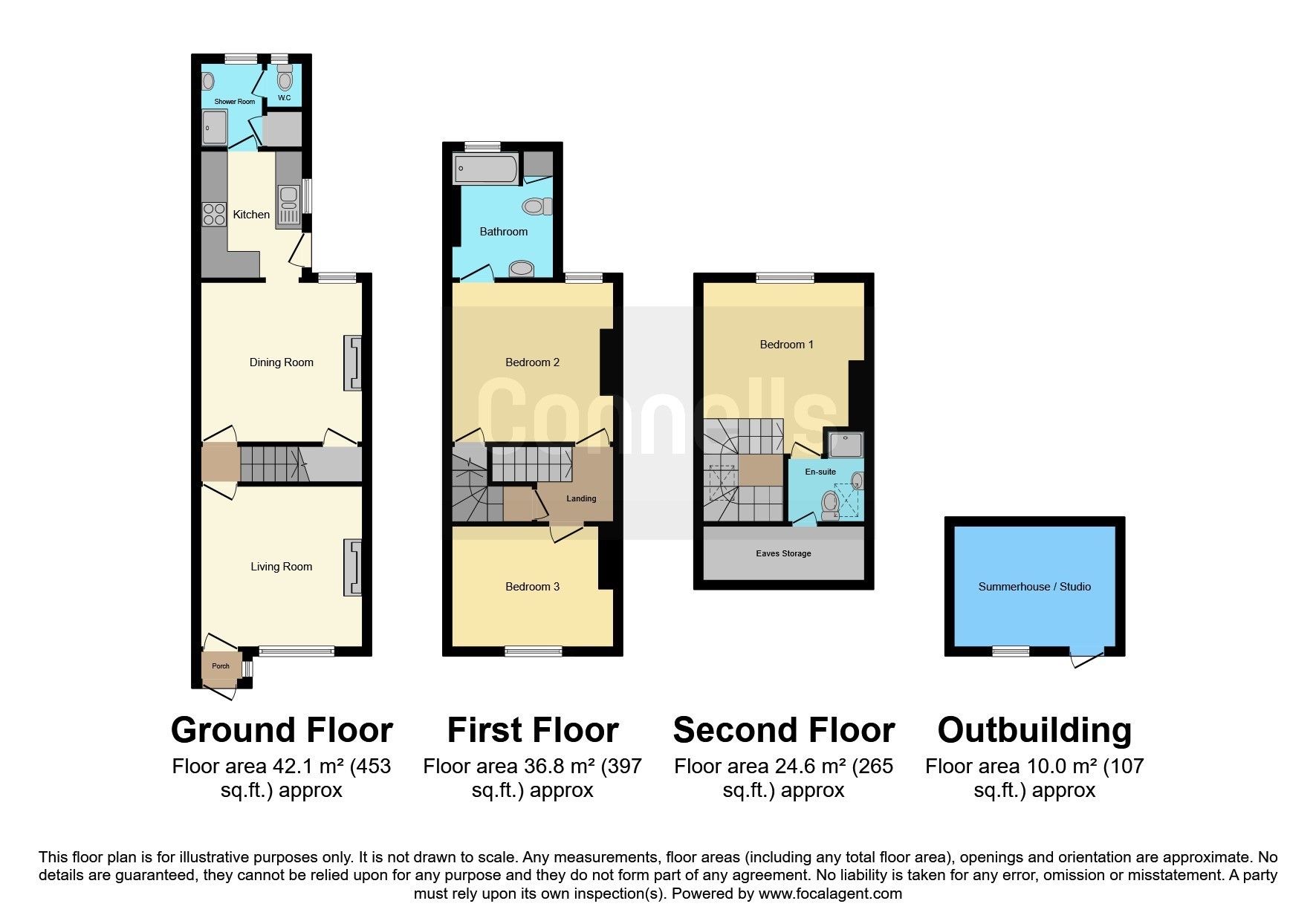Terraced house for sale in Albert Road, Merstham, Redhill RH1
* Calls to this number will be recorded for quality, compliance and training purposes.
Property features
- An extended three double bedroom character cottage with accommodation arranged across three floors
- Living room with open fireplace
- Dining room with access to under stairs storage & feature fireplace
- Fitted kitchen
- Downstairs shower room / utility, first floor en-suite bathroom & second floor en-suite shower room with access to eaves storage
- Bedroom two with access to a deep storage cupboard
- Low maintenance rear garden laid out with an area of artificial lawn, decked seating space & access to a home office
- Desirable no through road within easy reach of Merstham train station, local shops, excellent schools & open green spaces
Property description
Summary
£450,000 - £475,000 Guide Price. Positioned on a desirable no through road, this extended three double bedroom family home arranged over three floors offers character charm complimented by modern decor & styling throughout. Two reception rooms, two en-suites, shower room & rear garden with studio.
Description
Positioned on a quiet no through road in a most convenient location where you can walk to Merstham train station, village shops and schools, this family home arranged over three floors is very appealing both on the outside and inside, offering complete flexibility and tailored towards the growing family.
You are welcomed into the entrance porch which opens to a bright and inviting sitting room filled with natural daylight. The restrained tones make the room feel very restful, highlighting the open fireplace.
Moving through to the dining room a feature fireplace offers a focal point to the room and the adjoining kitchen offers a blend of functionality and style, providing ample space for culinary endeavours. From here you are lead into a shower room which has a separate w.c & utility cupboard where laundry appliances can be housed.
Up to the first floor, there are two double bedrooms providing comfortable retreats for rest and relaxation. Bedroom two offers access to a deep storage cupboard and is serviced by a large en-suite bathroom.
Ascending the staircase the second floor level offers a bright and airy principal bedroom which rests peacefully away from the rest of the busy household. There is access to a thoughtfully designed en-suite shower room and eaves storage.
The rear garden is relatively low maintenance, perfect for barbecuing in the sunshine and there is a well equipped studio located at the end of the garden which would make a great home office.
Ground Floor
Entrance Porch
Living Room 11' 11" x 11' 11" Into recess ( 3.63m x 3.63m Into recess )
Dining Room 11' 11" Max x 11' 10" Plus under stairs storage ( 3.63m Max x 3.61m Plus under stairs storage )
Kitchen 9' 3" x 7' 5" ( 2.82m x 2.26m )
Shower Room 5' 9" x 5' 5" ( 1.75m x 1.65m )
First Floor
Landing
Bedroom Two 12' Max x 11' 10" Pus under stairs storage ( 3.66m Max x 3.61m Pus under stairs storage )
En-Suite Bathroom 9' 3" x 7' 5" Into recess ( 2.82m x 2.26m Into recess )
Bedroom Three 12' Max x 9' 1" ( 3.66m Max x 2.77m )
Second Floor
Bedroom One 18' 1" Max x 11' 2" ( 5.51m Max x 3.40m )
En-Suite Shower Room 7' 9" Into shower cubicle x 5' 8" ( 2.36m Into shower cubicle x 1.73m )
Outside
Rear Garden
Studio 9' 8" x 8' ( 2.95m x 2.44m )
1. Money laundering regulations - Intending purchasers will be asked to produce identification documentation at a later stage and we would ask for your co-operation in order that there will be no delay in agreeing the sale.
2: These particulars do not constitute part or all of an offer or contract.
3: The measurements indicated are supplied for guidance only and as such must be considered incorrect.
4: Potential buyers are advised to recheck the measurements before committing to any expense.
5: Connells has not tested any apparatus, equipment, fixtures, fittings or services and it is the buyers interests to check the working condition of any appliances.
6: Connells has not sought to verify the legal title of the property and the buyers must obtain verification from their solicitor.
Property info
For more information about this property, please contact
Connells - Redhill, RH1 on +44 1737 339076 * (local rate)
Disclaimer
Property descriptions and related information displayed on this page, with the exclusion of Running Costs data, are marketing materials provided by Connells - Redhill, and do not constitute property particulars. Please contact Connells - Redhill for full details and further information. The Running Costs data displayed on this page are provided by PrimeLocation to give an indication of potential running costs based on various data sources. PrimeLocation does not warrant or accept any responsibility for the accuracy or completeness of the property descriptions, related information or Running Costs data provided here.



























.png)
