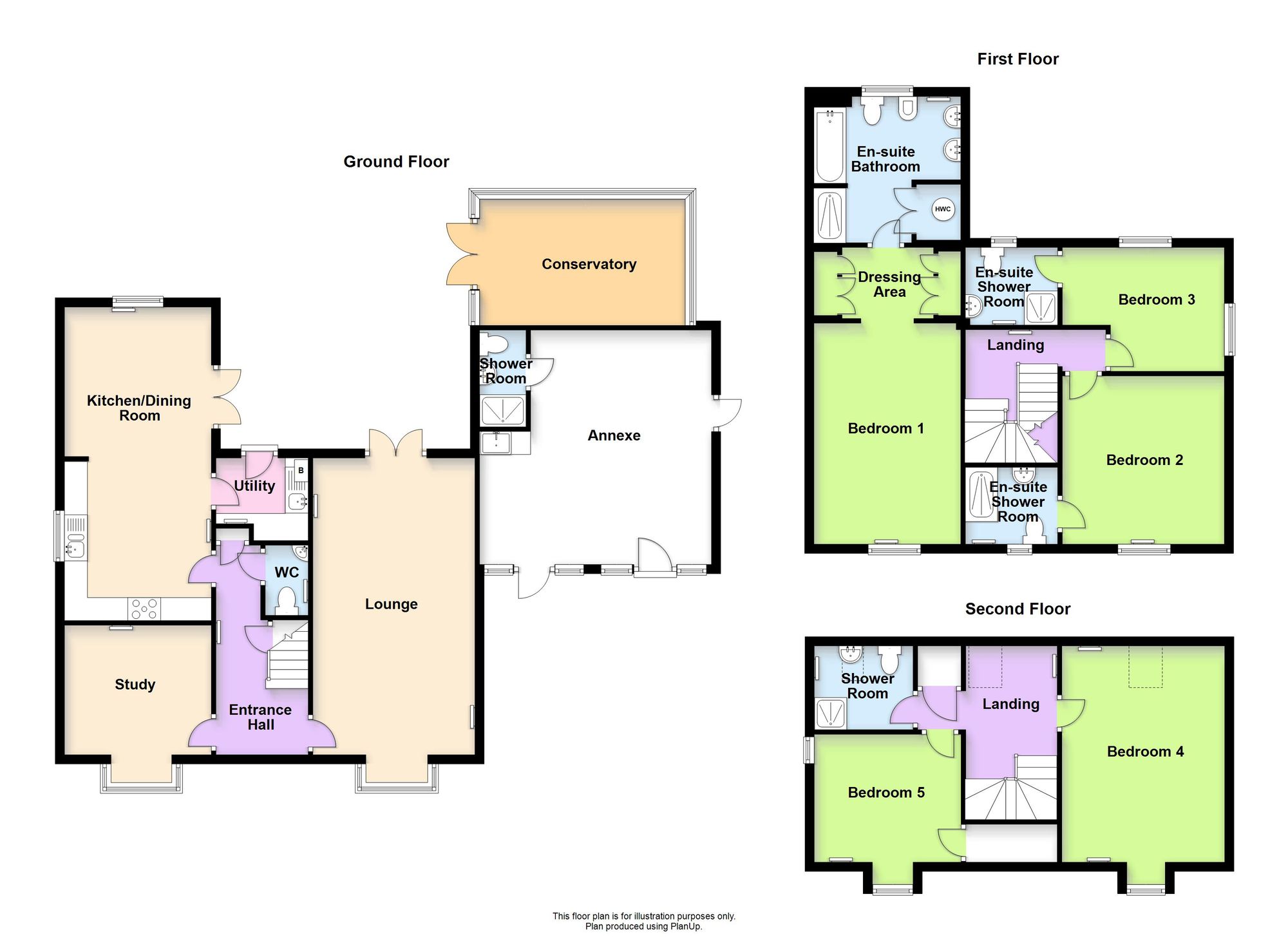Detached house for sale in Sakura Walk, Willen Park MK15
* Calls to this number will be recorded for quality, compliance and training purposes.
Property features
- 5 Bedroom Detached
- Double Garage Converted to Separate Annexe/Office with Shower Room
- Accommodation Over 3 Floors
- Study/Family Room
- 22' Kitchen Dining Room
- Conservatory/Sun Room
- No Upper Chain
- Air Conditioning Installed
Property description
Nestled in a desirable location with easy access to the M1 and A5, this stunning 5 bedroom detached house offers an exceptional living experience for families seeking space and luxury. Boasting 5 bedrooms and 4 bathrooms, this superb property also features a versatile study/family room, a spacious lounge, and a delightful conservatory/sun room that bathes the interior in natural light. For added convenience and flexibility, the garage has been thoughtfully converted into a separate annexe/office with an additional bathroom. The property further impresses with its charming garden, providing a serene outdoor retreat for relaxation and entertainment. The kitchen diner and utility room offer a seamless blend of functionality and style, making it a perfect setting for family meals and gatherings. This property truly epitomises comfortable and sophisticated family living, all offered with no upper chain.
Beyond its elegant interior, this residence also presents a well-maintained outdoor space that enhances its appeal as a perfect family home. The property's lovely garden provides a peaceful sanctuary amidst your bustling lifestyle, offering ample space for children to play or for hosting summer barbeques with friends and family. With its prime location, residents can enjoy the convenience of having local amenities nearby and benefiting from the accessibility to the M1 and A5 routes for effortless commuting. Moreover, the property's proximity to Willen Lake and the Grand union canal makes it an ideal choice for those who appreciate serene natural surroundings within walking distance. This property truly embodies a harmonious blend of luxury, comfort, and convenience, making it an exceptional opportunity for families in search of their dream home in a sought-after location.
EPC Rating: C
Location
Willen Park
Entrance Hall
Stairs to first floor landing with cupboard under, radiator.
Cloakroom
White suite comprising, pedestal wash hand basin and low-level WC, tiled splashback, radiator, tiled flooring.
Lounge (6.45m x 3.53m)
Walk in box bay window to front, two radiators, double door to garden.
Study (3.20m x 2.84m)
Walk in box bay window to front, radiator.
Kitchen/Dining Room (6.83m x 3.20m)
Fitted with a matching range of base and eye level units with worktop space, 1+1/2 bowl stainless steel sink unit with single drainer and mixer tap, integrated fridge/freezer and dishwasher, built-in electric oven, five ring gas hob with extractor hood over, window to rear, window to side, two radiators, tiled flooring, double door to garden.
Utility Room (2.01m x 1.83m)
Stainless steel sink unit with single drainer with base cupboard under and worktop space, wall mounted gas radiator heating boiler, washing machine, radiator, tiled flooring, door to garden.
First Floor Landing
Stairs to second floor landing, radiator.
Bedroom 1 (4.83m x 3.20m)
Window to front, radiator.
En-Suite Bathroom
White suite comprising panelled bath, two wash hand basins, tiled double shower cubicle, bidet and low-level WC, tiled splashbacks, window to rear, Storage cupboard, radiator, tiled flooring.
Bedroom 2 (3.68m x 3.51m)
Window to front, radiator.
En-Suite Shower Room
White suite comprising double shower cubicle, wash hand basin and low-level WC, tiled splashback, window to front, radiator, tiled flooring.
Bedroom 3 (3.51m x 2.46m)
Window to rear, window to side, radiator.
En-Suite Shower Room
White suite comprising shower cubicle, wash hand basin and low-level WC, tiled splashback, window to rear, radiator, tiled flooring.
Second Floor Landing
Skylight, radiator, access to loft space, built in cupboard.
Bedroom 4 (4.70m x 3.58m)
Skylight, dormer window to front, two radiators.
Bedroom 5 (3.25m x 2.79m)
Window to front, window to side, radiator, eaves storage cupboard.
Shower Room
White suite comprising shower cubicle, wash hand basin and low-level WC, tiled splashback, skylight, radiator, tiled flooring.
Annexe (5.11m x 5.05m)
Converted from the original double garage, two doors to front, door to side, fitted kitchenette with inset sink and hob.
Shower Room
White suite comprising double shower cubicle, pedestal wash hand basin and low-level WC, tiled flooring.
External Conservatory (4.47m x 2.74m)
Brick and uPVC double glazed construction with double glazed roof, power and lights connected, tiled flooring, double door from garden.
Parking - Driveway
For more information about this property, please contact
Taylor Walsh, MK9 on +44 1908 942131 * (local rate)
Disclaimer
Property descriptions and related information displayed on this page, with the exclusion of Running Costs data, are marketing materials provided by Taylor Walsh, and do not constitute property particulars. Please contact Taylor Walsh for full details and further information. The Running Costs data displayed on this page are provided by PrimeLocation to give an indication of potential running costs based on various data sources. PrimeLocation does not warrant or accept any responsibility for the accuracy or completeness of the property descriptions, related information or Running Costs data provided here.











































.png)