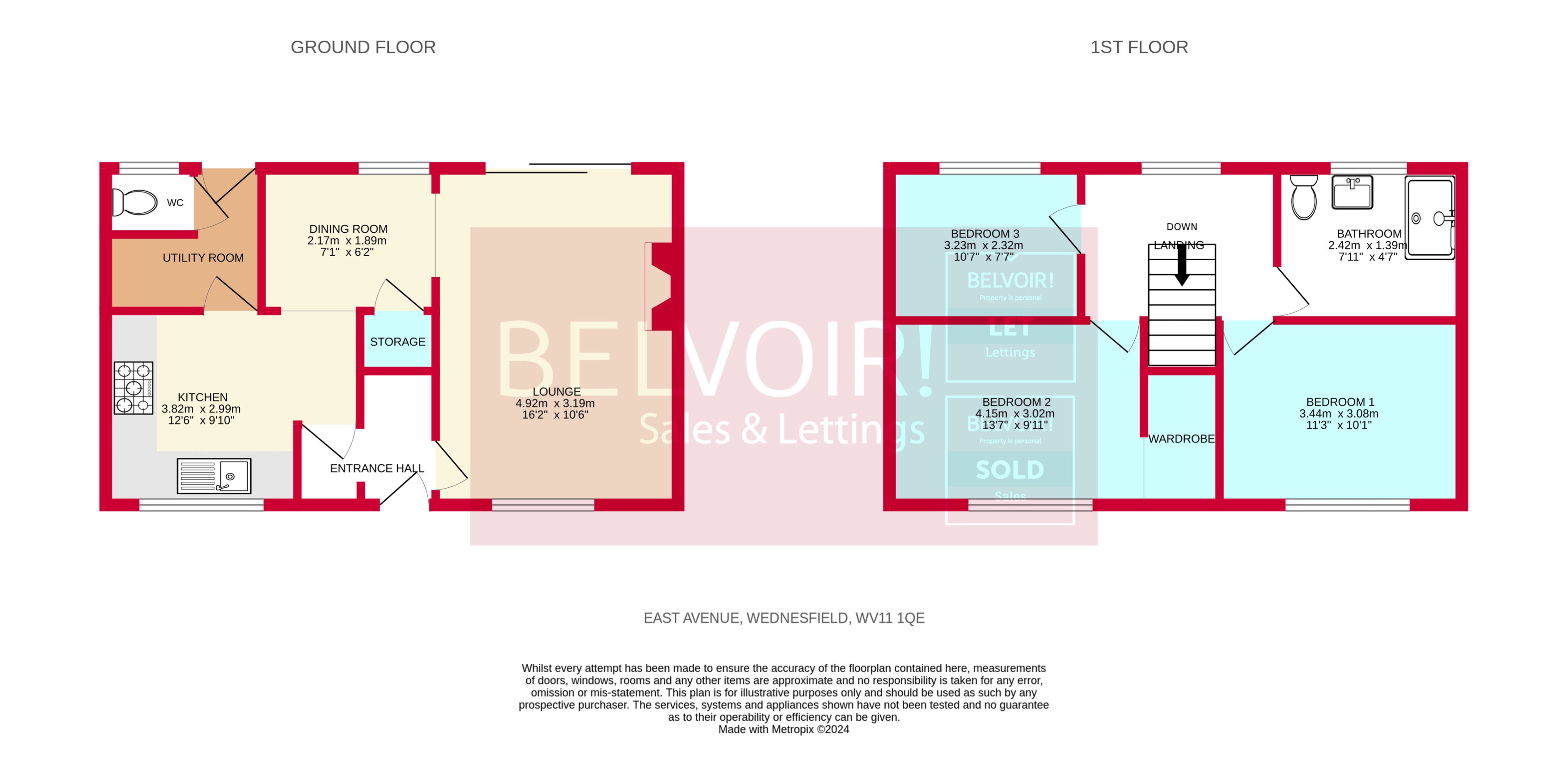Semi-detached house for sale in East Avenue, Wednesfield WV11
* Calls to this number will be recorded for quality, compliance and training purposes.
Property features
- Semi Detached Property!
- Three Bedrooms
- Generous Room Sizes!
- In Need Of Cosmetic Update!
- Perfect For A First Time Buyer!
- Sought After Location!
- Council Tax Band - A
- Enclosed Large Rear Garden!
- Virtual Tour Available
- Viewings Highly Recommended!
Property description
Belvoir are pleased to present this outstanding 3 Bedroom Semi Detached home to the market. This wonderful house boasts spacious room dimensions, an expansive rear garden plus easy access to Wednesfield High Street. If you're a family looking to make a move, don't look any further!
Internally the proeprty is comprised of a spacious lounge with a spacious lounge, a dining area, utility area contemporary kitchen and downstairs toilet. Whilst upstairs are the three spacious bedrooms and family bathroom. As we said before, space is certainly not a concern in this home as each bedroom can easily accommodate a double bed.
Externally is quite possibly the star of the show, a very long and wide rear garden laid primarily to lawn awaits. Bordered by hedgerows and leading to a quiet shaded area to the rear, this garden presents ample opportunity for relaxing in privacy without the fear of being overlooked.
Located in Wednesfield this home benefits from amenities practically right on your doorstep. The thriving Wednesfield High Street is only a short distance away and offers all the amenities you'd expect from a town centre, additionally, the New Cross Hospital and Bentley Bridge Leisure park are only a short amble away.
This one won't stick around for long, so call now to book in your viewing!
Entrance Hallway
Living Room (4.92m x 3.19m (16'1" x 10'6"))
Living room with a double glazed windows to the front and sliding rear door leading to garden, feature fireplace gas fire and laminate flooring throughout.
Dining Room (1.89m x 2.17m (6'2" x 7'1"))
Dining room with a double glazed window to the rear of the property.
Kitchen (2.99m x 3.82m (9'10" x 12'6"))
Kitchen with wall and base units, work surface, stainless steel sink and drainer, separate oven with extractor fan, penalty of storage space, 6 ring gas hob, double glazed window to the front of the property.
WC
WC with low level flush WC.
Landing
First Bedroom (3.08m x 3.44m (10'1" x 11'4"))
First bedroom with a double glazed window to the front of the property and carpet flooring
Third Bedroom (2.23m x 3.23m (7'4" x 10'7"))
Third bedroom with a double glazed window to the rear of the property and carpet flooring throughout.
Shower Room (1.71m x 2.49m (5'7" x 8'2"))
Shower room with glass panelled shower, hand sink basin and low level flush WC and obscured window to the rear of the property.
Second Bedroom (3.02m x 4.15m (9'11" x 13'7"))
Second bedroom with a double glazed window to front of the property and carpet flooring throughout.
For more information about this property, please contact
Belvoir - Wolverhampton, WV11 on +44 1902 858098 * (local rate)
Disclaimer
Property descriptions and related information displayed on this page, with the exclusion of Running Costs data, are marketing materials provided by Belvoir - Wolverhampton, and do not constitute property particulars. Please contact Belvoir - Wolverhampton for full details and further information. The Running Costs data displayed on this page are provided by PrimeLocation to give an indication of potential running costs based on various data sources. PrimeLocation does not warrant or accept any responsibility for the accuracy or completeness of the property descriptions, related information or Running Costs data provided here.





























.png)
