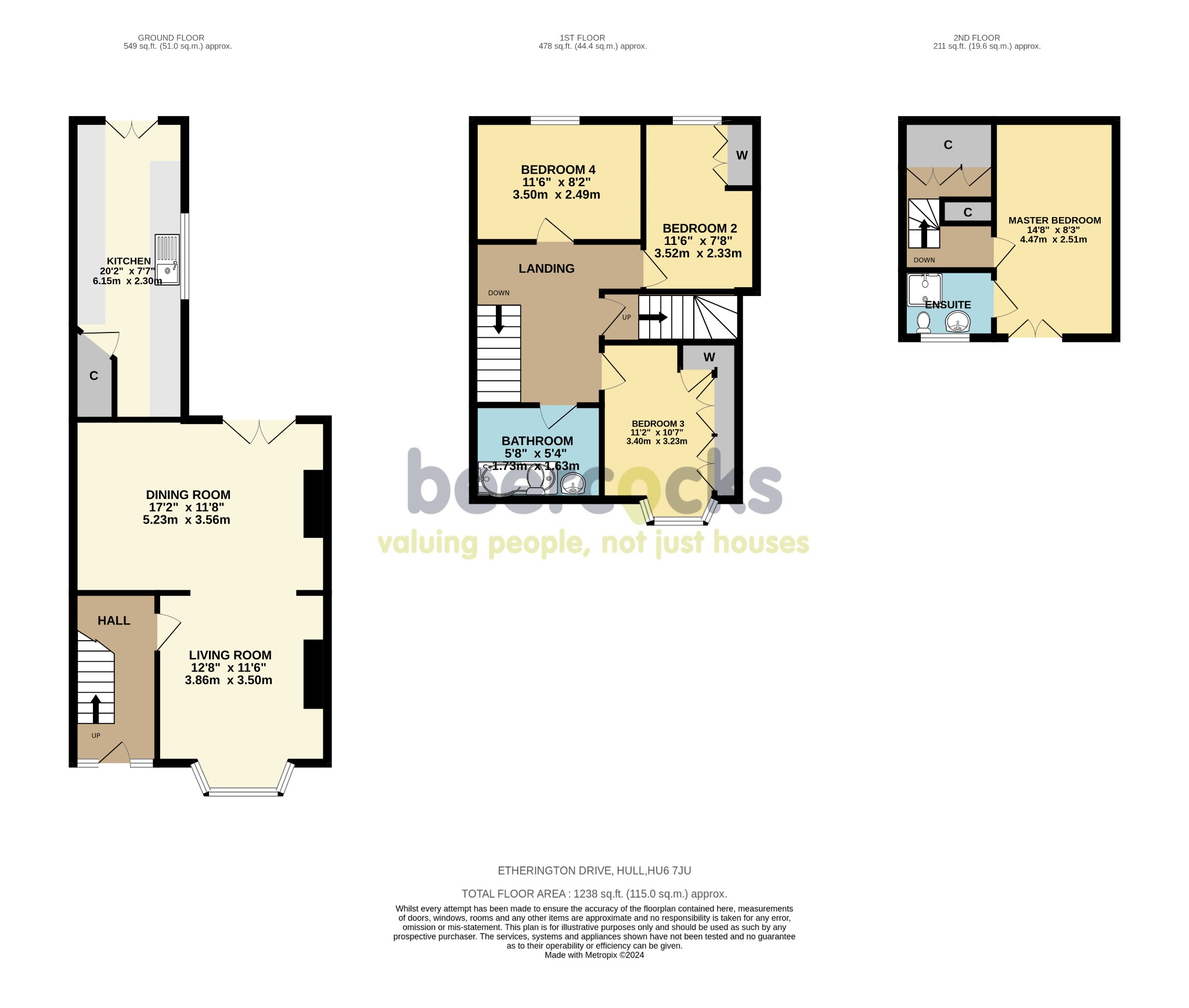Terraced house for sale in Etherington Drive, Hull, East Riding Of Yorkshire HU6
* Calls to this number will be recorded for quality, compliance and training purposes.
Property features
- 4-bed mid-terrace house, modernised
- 2-car parking, solid flooring in hallway
- Open-plan L-shaped living/dining, feature chimney
- Low-maintenance garden, converted bar, summer house, towpath access
- Loft master suite, Juliet balcony, smart storage
- Freehold
- Council Tax Band B
- EPC D
Property description
Etherington Drive, Hull, Hu6 7Ju Inviting Offers Between £180,000-£200,000
Inviting offers between £180,000- £200,000
Summary:
This 4-bedroom terrace house combines modern twists with cosy family living, featuring a superb kitchen, rustic living, and a beautifully converted loft.
Our Thoughts:
Hello! Let's take a stroll through this captivating four-bedroom home on Etherington Drive. It's a mid-terrace treat that's had a full modern makeover, thoughtfully done by its current owners who have infused it with warmth and style.
Parking is a breeze, with space for at least two cars out front. As you enter, the solid flooring in the hallway is just a hint of the quality you'll find throughout the home. The L-shaped living and dining area is a standout space, with plenty of light streaming in from the large windows. The living area's charming feature chimney leads into a dining space that flows effortlessly to the outdoors, thanks to doors opening to a delightful rear garden.
The extended galley kitchen is a cook's dream with its ample wall and base units, and there's even a handy utility cupboard. French doors from the kitchen reveal the garden – a low maintenance haven with patios, a fully converted bar, and a summer house. Fancy a walk? Gated access takes you directly onto the towpath and the Oak Rd playing fields.
Upstairs, the bedrooms won't disappoint. The first floor houses three bedrooms, each with its own personality. The first bedroom offers views of the fields to the back, the front, second has been stylishly adapted into an office and dressing room, while the third is yet another comfortable space. The house bathroom is clean and fresh, with everything you need.
The loft conversion has been transformed into a master suite with its own shower room. French doors with a Juliet balcony invite the sky inside, and smart storage solutions keep things tidy.
Tenure
The property is freehold.
Council Tax
Council Tax is payable to the Kingston Upon Hull City Council . From verbal enquiries we are advised that the property is shown in the Council Tax Property Bandings List in Valuation Band B .*
Fixtures & Fittings
Certain fixtures and fittings may be purchased with the property but may be subject to separate negotiation as to price.
Disclaimer
*The agent has not had sight of confirmation documents and therefore the buyer is advised to obtain verification from their solicitor or surveyor.
Viewings
Strictly by appointment with the sole agents.
Site Plan Disclaimer
The site plan is for guidance only to show how the property sits within the plot and is not to scale.
Mortgages
We will be pleased to offer expert advice regarding a mortgage for this property, details of which are available from our Newland Avenue office on . Your home is at risk if you do not keep up repayments on a mortgage or other loan secured on it.
Valuation/Market Appraisal:
Thinking of selling or struggling to sell your house? More people choose Beercocks in this region than any other agent. Book your free valuation now!
Property info
For more information about this property, please contact
Beercocks, HU5 on +44 1482 238850 * (local rate)
Disclaimer
Property descriptions and related information displayed on this page, with the exclusion of Running Costs data, are marketing materials provided by Beercocks, and do not constitute property particulars. Please contact Beercocks for full details and further information. The Running Costs data displayed on this page are provided by PrimeLocation to give an indication of potential running costs based on various data sources. PrimeLocation does not warrant or accept any responsibility for the accuracy or completeness of the property descriptions, related information or Running Costs data provided here.
































.png)

