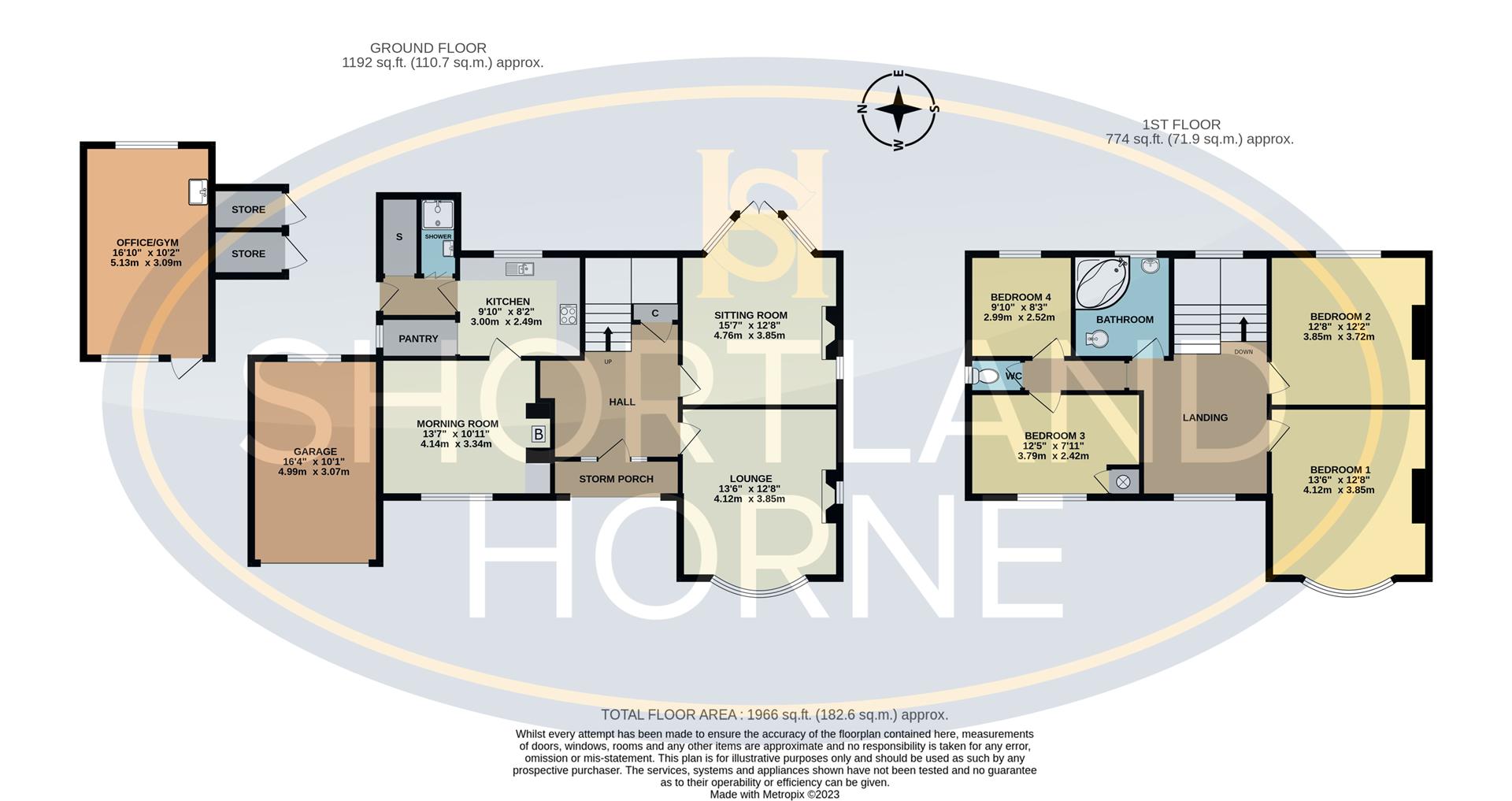Detached house for sale in Leamington Road, Styvechale, Coventry CV3
* Calls to this number will be recorded for quality, compliance and training purposes.
Property description
* double fronted detached family residence * open views to the front across the war memorial park * within walking distance of city centre & railway station * huge potential * 3 reception rooms * 4 well proportioned bedrooms * direct access garage & additional garage as potential office/ gym * no upward chain
Shortland Horne are pleased to be marketing this Well Appointed Double Stone Fronted Detached House along this sought after residential road enjoying views to the first floor directly across The War Memorial Park. The property has been occupied by the family home since the mid 1960's and to be sold with no upward chain.
The property enjoys established private gardens with the family home incorporating Recess Porch Entrance to Reception Hall with dog legged staircase, Bayed Lounge & Separate Sitting Room, Morning Room through to the Kitchen, WC, & Shower room. To the first floor the Galleried Landing leads to the four well proportioned bedrooms and Family Bathroom with the front overlooking the Memorial Park and the rear across Cheylesmore.
The property enjoys direct access with car parking to the garage and adjoining garage with potential as an office/ gym. The private foregarden has a rose garden with circular stepped pathway to the property and a particularly private rear garden with patio terrace and formal lawns.
The property is within walking distance of Coventry Train Station to commute to London, KIng Henry Vlll School and the city of Coventry and a stones throw directly opposite the War Memorial Park.
Reception Hall
Bay Windowed Lounge (4.32 x 3.85 (14'2" x 12'7"))
Sitting Room (4.76 x 3.85 (15'7" x 12'7"))
Morning Room (4.14 x 3.34 (13'6" x 10'11"))
Kitchen With Walk In Pantry (3.00 x 2.49 (9'10" x 8'2"))
Shower & Wc
Landing
Bedroom 0Ne (4.12 x 3.85 (13'6" x 12'7"))
Bedroom Two (3.85 x 3.72 (12'7" x 12'2"))
Bedroom Three (3.79 x 2.42 (12'5" x 7'11"))
Bedroom Four (2.99 x 2.52 (9'9" x 8'3"))
Family Bathroom
Direct Access Garage (4.99 x 3.07 (16'4" x 10'0"))
Additional Garage ( Potential As Office/ Gym (5.13 x 3.09 (16'9" x 10'1"))
Property info
For more information about this property, please contact
Shortland Horne, CV1 on +44 24 7688 0022 * (local rate)
Disclaimer
Property descriptions and related information displayed on this page, with the exclusion of Running Costs data, are marketing materials provided by Shortland Horne, and do not constitute property particulars. Please contact Shortland Horne for full details and further information. The Running Costs data displayed on this page are provided by PrimeLocation to give an indication of potential running costs based on various data sources. PrimeLocation does not warrant or accept any responsibility for the accuracy or completeness of the property descriptions, related information or Running Costs data provided here.














































.jpeg)
