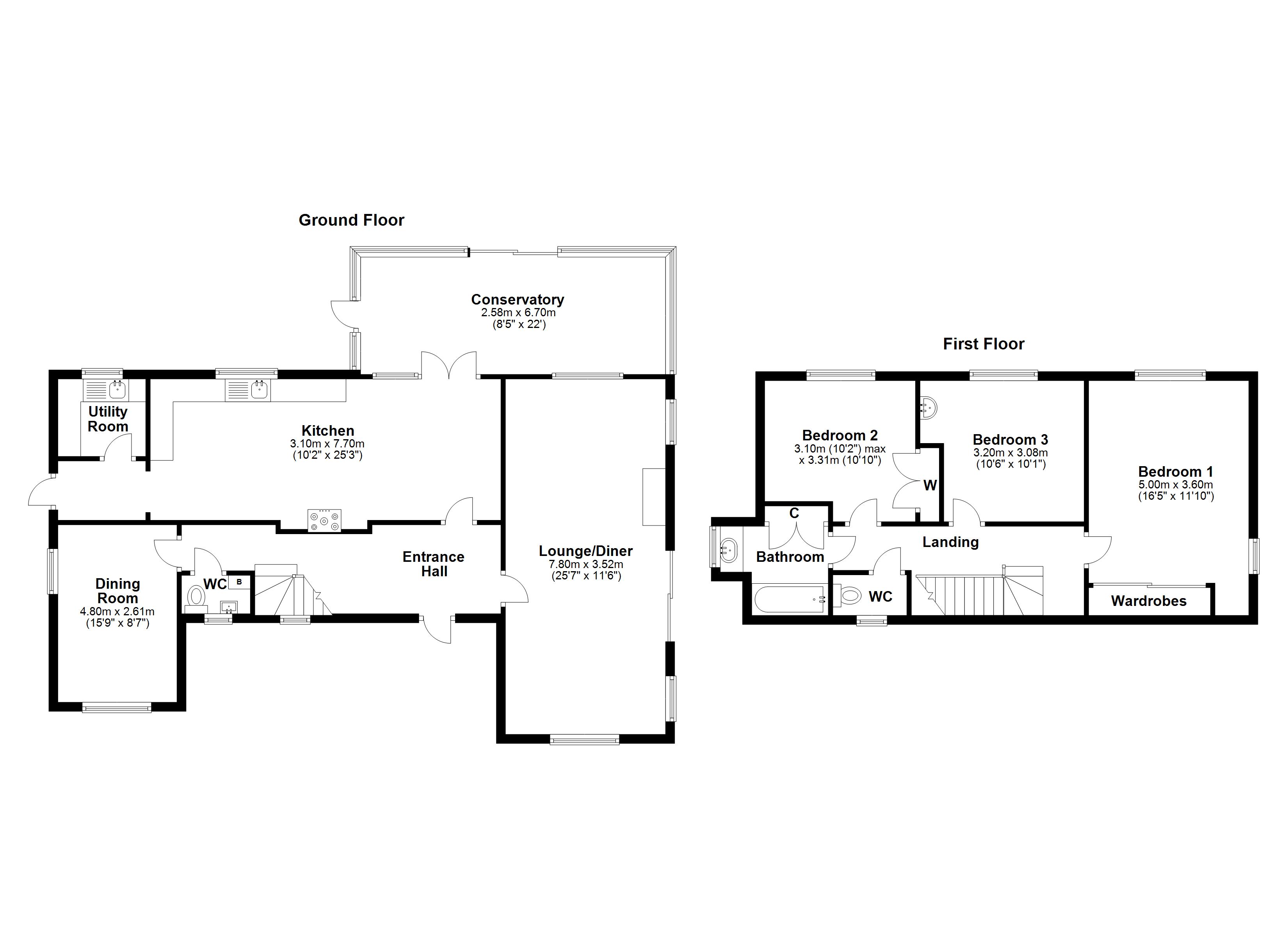Detached house for sale in Layer Road, Layer-De-La-Haye, Colchester, Essex CO2
* Calls to this number will be recorded for quality, compliance and training purposes.
Property features
- Substantial Three Bedroom Detached House
- Situated In The Sought After Village Of Layer-de-la-Haye
- Set In Approximately 2.08 Acres Of Beautiful Mature Gardens
- Spacious, Well-Presented Accommodation
- Stunning Far Reaching Views
- Must Be Viewed
Property description
Palmer & Partners are delighted to offer to the market this substantial three bedroom detached house, set in approximately 2.08 acres of beautiful mature gardens and situated in the highly desired village of Layer-de-la Haye, to the south of Colchester. The village itself offers a good primary school, doctors surgery, and two public houses, with the city centre being a short drive away offering a varied range of shopping facilities and mainline railway station with links to London Liverpool Street.
Internally the well-presented accommodation comprises entrance hall, cloakroom, lounge/diner, kitchen/breakfast room, utility room, conservatory and dining room on the ground floor, whilst on the first floor are three good size bedrooms, family bathroom and separate WC.
The property is further enhanced by having an attractive garden with stunning far reaching views, large driveway providing ample off road parking and a double garage with carport. Palmer & Partners would recommend an early internal viewing to avoid disappointment. EPC: D
Entrance Door To Entrance Hall
Radiator, stairs rising to first floor, built-in bookshelves and cupboard under and doors off to;
Cloakroom
Low level WC, wash hand basin with cupboard under, wall mounted boiler and obscure window.
Lounge/Diner (3.5m x 7.8m)
Windows to front, rear and side aspect, door to side, feature fireplace with log burner and radiator.
Kitchen/Breakfast Room (3.1m x 7.7m)
Radiator, work-surfaces with cupboards under, wall mounted cupboards over, exposed brick feature wall with beam and alcove for Aga and fridge/freezer and extractor fan, integrated dishwasher, stainless steel sink and drainer, doors to conservatory, further door to the rear, window overlooking the rear garden and fields beyond and door to;
Utility Room
Work-surface with space and plumbing for washing machine under, stainless steel sink and drainer and window.
Conservatory (2.5m x 6.7m)
Double glazed door to side and double glazed doors opening to the rear garden and stunning far reaching views.
Dining Room (2.6m x 4.8m)
Windows to front and side aspect and radiator.
First Floor Landing
With radiator and doors off to;
Bedroom One (3.6m x 5m)
Windows to front and side aspect, radiator, built-in mirror fronted wardrobes and wash hand basin.
Bedroom Two (3.1m x 3.3m)
Window to rear, built-in wardrobe/storage cupboard and radiator.
Bedroom Three (3.2m x 3.6m)
Window to the rear and radiator.
Family Bathroom
Panel enclosed bath with shower over, wash hand basin with cupboards under, heated towel rail and obscure window.
Separate WC
Low level WC and window to front.
Outside
The property sits on a mature plot measuring 2.08 acres and comprises extensive lawns with mature tree and shrub borders, large patio area, woodland area and far reaching field views.
To the front of the property is a large driveway providing ample off road parking and giving access to;
Double Garage
With carport attached and steps to the side up to;
Loft Space Over Garage (3.4m x 1.6m)
Which could be converted into an office, subject to the necessary planning consents.
Property info
For more information about this property, please contact
Palmer & Partners, CO3 on +44 1206 988996 * (local rate)
Disclaimer
Property descriptions and related information displayed on this page, with the exclusion of Running Costs data, are marketing materials provided by Palmer & Partners, and do not constitute property particulars. Please contact Palmer & Partners for full details and further information. The Running Costs data displayed on this page are provided by PrimeLocation to give an indication of potential running costs based on various data sources. PrimeLocation does not warrant or accept any responsibility for the accuracy or completeness of the property descriptions, related information or Running Costs data provided here.

















































.png)
