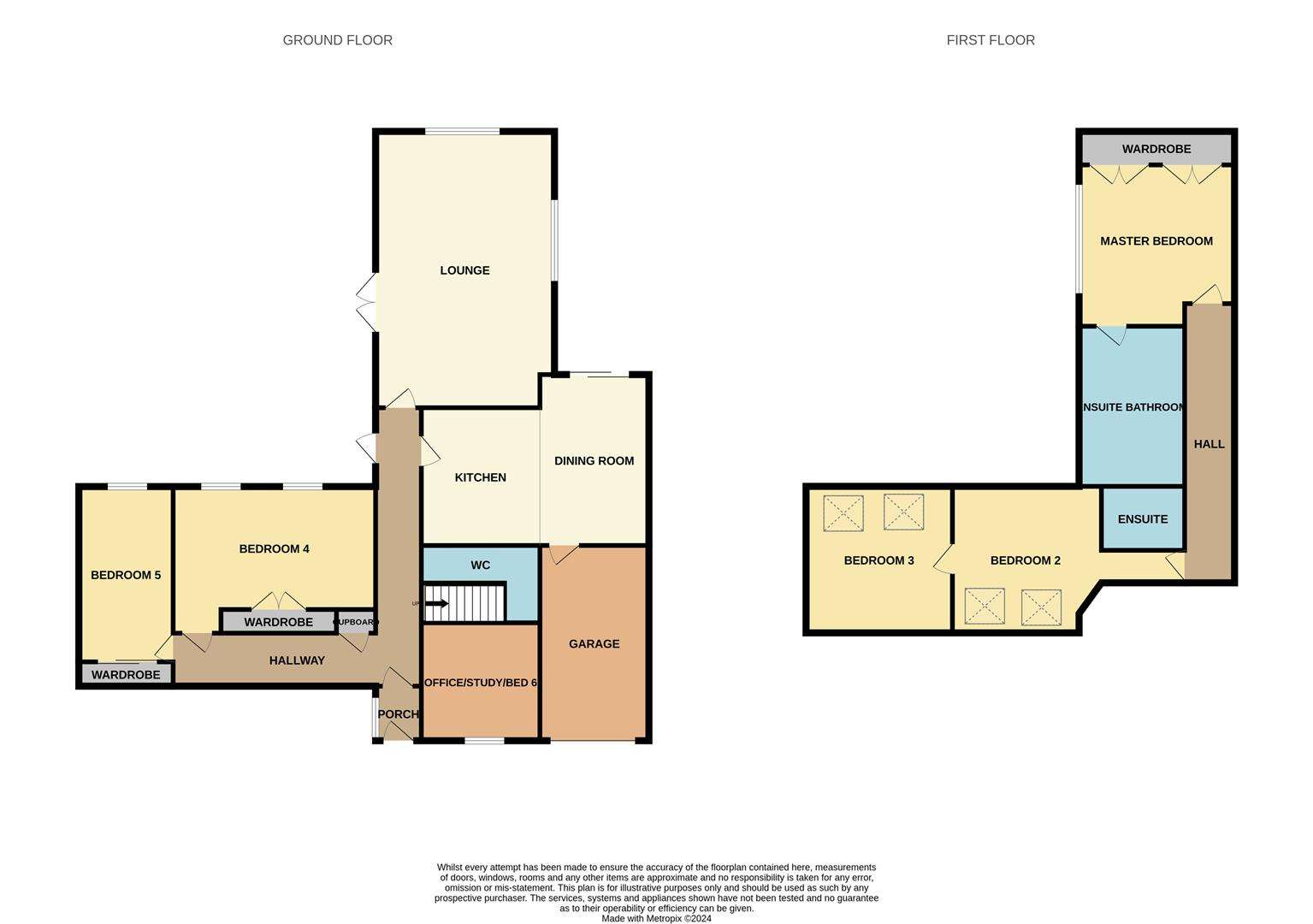Detached house for sale in Pinewood Avenue, Lenzie, Kirkintilloch, Glasgow G66
* Calls to this number will be recorded for quality, compliance and training purposes.
Property features
- *** Impressive Detached Villa ***
- Individually Designed with Spectacular Views to Open Countryside
- Magnificent Lounge with French Doors
- Family Dining Kitchen with Patio Doors & Velux Window
- 5 Bedrooms - 2 with Ensuite
- Office, Downstairs W/c, GCH & dg
- Attractive Garden Plot
- Substantial Driveway & Integral Garage
- Close To Local Amenities including schooling
- EER - D
Property description
Offering a fantastic opportunity for any buyer looking for a unique property within a very popular residential pocket of Lenzie. This magnificent, individually designed property warrants personal appraisal to appreciate the location and size of the property. The 5/6 bedroom layout allows flexible accommodation for any growing family.
Benefiting from 2 ensuite bedrooms, integral garage, cellar and substantial driveway. The garden plot enjoys wonderful views to the rear. EER - D
This detached individually designed villa offers generous family accommodation over two levels. The home comprises entrance porch, L -shaped hallway, magnificent lounge with fabulous views and french doors leading to the garden, contemporary dining kitchen, 5 double bedrooms (2 with ensuite facilities), downstairs w/c, home office, integral garage and extensive driveway providing ample off street parking. The spectacular open outlook across the countryside from the rear windows will be sure to attract a number of buyers.
The current owners have created an inviting family home and early viewing is advised. This stylish and attractive design has been thoughtfully planned for the rigours of a modern lifestyle combining a practical and flexible internal layout.
The home comprises: Welcoming hallway which flows naturally to the magnificent formal lounge. This room is an exceptional size with windows to 3 sides, allowing natural light to flood while providing unspoilt views towards the fields and hills beyond. The well equipped kitchen houses a number of integrated appliances, adequate storage and contrasting work surfaces. The dining area boasts over head velux windows and a patio door leading to the rear garden. On the ground floor you will also find 2 double bedrooms, either of which could be used as a further reception/family room. Both of these rooms have built in storage and windows to the rear. From the hall there is a attractive w/c and completing the ground floor is a spacious study, perfect for home working.
On the first floor there are 2/3 bedrooms, two of which have en suite shower rooms. The impressive master bedroom, features ample wardrobe storage and en suite bathroom with separate shower cubicle and vanity storage. Bedroom 2/3 is interconnected. This could be converted to create one large suite. This room again benefits from ensuite shower facilities and stylish velux windows to both the front and rear.
This marvellous home is further enhanced by gas central heating, PVC double glazed window frames, extensive driveway, integral garage and cellar space. The garden grounds have been well tended to create a perfect environment to relax and/or entertain. The rear garden is fully enclosed for family pets and younger children.
Room Dimensions
Entrance Porch
Hallway
Lounge - 7.55m x 4.60m
Kitchen - 3.65m x 3.36m
Dining Area - 4.25m x 2.75m
Office/Study - 3.00m x 2.70m
Bedroom 5 - 4.30m x 2.40m
Bedroom 4 - 5.10m x 3.30m
Upstairs
Master Bedroom - 4.15m x 3.35m
Ensuite Bathroom - 2.90m x 2.45m
Bedroom 2 - 3.75m x 3.70m
Ensuite Shower Room - 2.40m x 1.85m
Linking Bedroom 3 - 3.70m x 3.65m
Upper Hallway - 7.20m x 0.90m
Attic Storage
Cellar
Location
Schooling: Catchment area for Lenzie Meadow Primary, Holy Family Primary, Lenzie Academy and St Ninians High School.
Amenities: The property is a just a short distance to local shops, Lenzie train station, well reputed local primary and secondary schooling, Lenzie Moss and the village cross. Lenzie also offers various leisure facilities including a golf course, tennis courts, bowling club and is a short walk to Kirkintilloch Leisure Centre. The property is perfectly positioned for all the local amenities.
Transport Links: Lenzie is conveniently placed within easy reach of Glasgow city centre and Edinburgh. Lenzie train station is within a twenty minute walk away which offers a regular line to Glasgow Queen Street in 9 minutes and Edinburgh Waverley in approximately 30 minutes. Just a short drive is the new link road leading to the M80 connecting to the main M8 motorway with links across central Scotland. There is also a regular bus route to Glasgow city centre and neighbouring villages.
Home Report Available on Request
EER - D
Viewings: Arranged by appointment, to confirm please call .
Coda Estates offer a free, no obligation valuation service. To arrange a suitable appointment please contact the office on
Property info
For more information about this property, please contact
CODA Estates, G66 on +44 141 376 8089 * (local rate)
Disclaimer
Property descriptions and related information displayed on this page, with the exclusion of Running Costs data, are marketing materials provided by CODA Estates, and do not constitute property particulars. Please contact CODA Estates for full details and further information. The Running Costs data displayed on this page are provided by PrimeLocation to give an indication of potential running costs based on various data sources. PrimeLocation does not warrant or accept any responsibility for the accuracy or completeness of the property descriptions, related information or Running Costs data provided here.













































.png)
