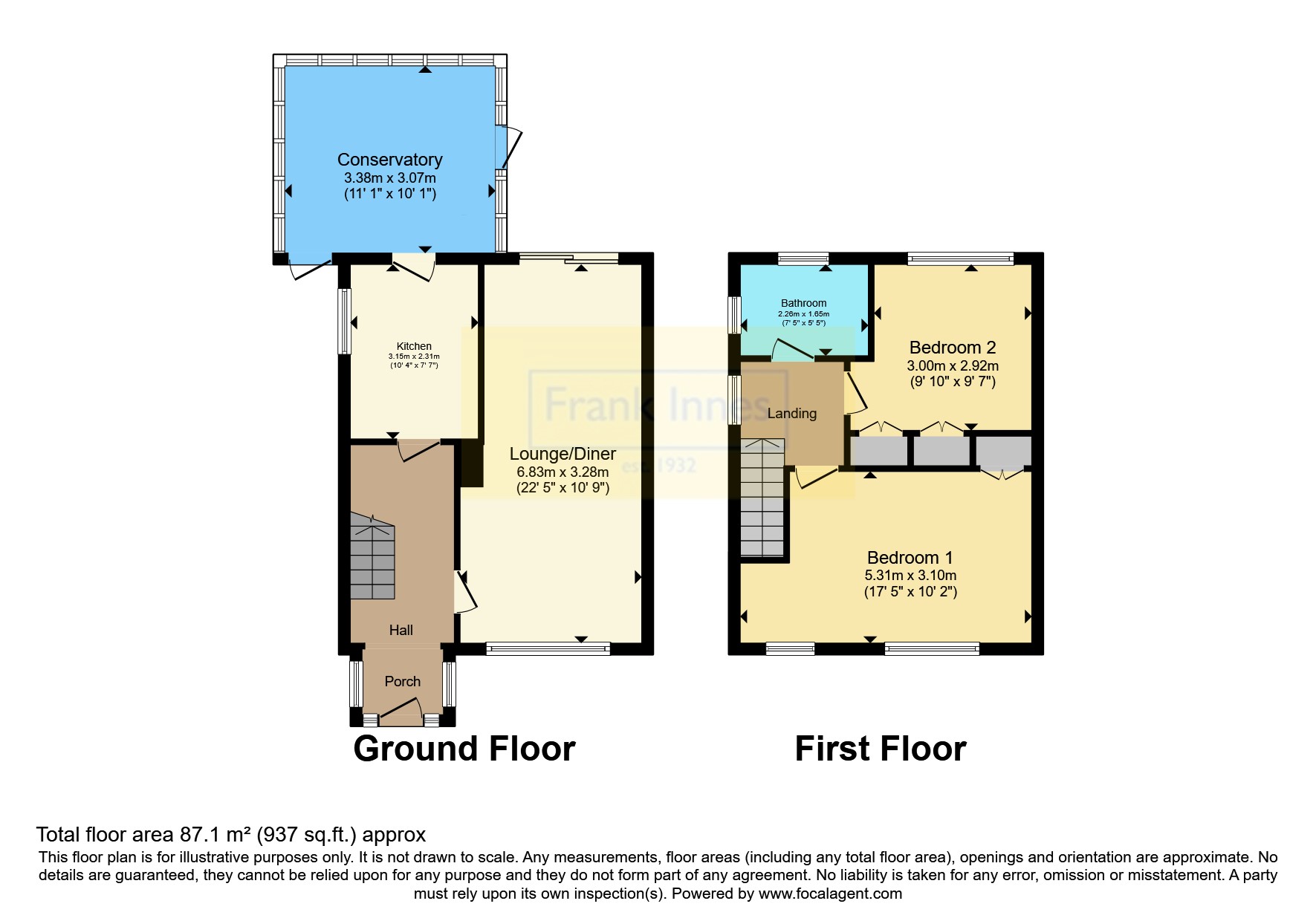Semi-detached house for sale in Westbourne Park, Derby, Derbyshire DE22
* Calls to this number will be recorded for quality, compliance and training purposes.
Property features
- For Sale by Modern Auction – T & c’s apply
- Subject to Reserve Price
- Buyers fees apply
- The Modern Method of Auction
- Tenanted end townhouse
- Two double bedrooms
- Lounge diner and conservatory
- Driveway and garage
- Gas central heating
- Double glazing
Property description
A tenanted two double bedroom end townhouse with a spacious lounge diner, conservatory, driveway, garage, front and rear gardens, being sold by the modern method of auction. This ideal buy to let investment has a tenant in situ and benefits from gas central heating and double glazing. To the ground floor there is a porch, hallway, lounge diner with patio doors to the garden, kitchen and conservatory. To the first floor there is two double bedrooms and a bathroom with a three piece suite in white. To the front there is a garden and a driveway leading the garage. To the rear there is a garden which extends to the side with a paved patio and lawn. Viewing is essential.
This property is for sale by Traditional Auction. Exchange takes place immediately with completion within 28 days. The buyer
pays a 10% (of the purchase price) Non-Refundable Deposit on exchange. Interested parties’ personal data will be shared
with the Auctioneer (iamsold Ltd).
The buyer signs a Reservation Agreement and makes payment of a Non-Refundable Reservation Fee of 4.5% of the purchase
price inc VAT, subject to a minimum of £6,600 inc VAT. This Fee is paid to reserve the property to the buyer during the
Reservation Period and is paid in addition to the purchase price. The Fee is considered within calculations for stamp duty.
A Buyer Information Pack is provided. The buyer will pay £300 inc VAT for this pack which you must view before bidding.
Services may be recommended by the Agent or Auctioneer in which they will receive payment from the service provider if the
service is taken. Payment varies but will be no more than £450. These services are optional.
Porch (1.98m x 0.91m)
UPVC double glazed door from the front. UPVC double glazed windows to the front and side. Part glazed door to the hallway.
Hallway (3.5m x 1.85m)
Radiator, coving, under stairs storage cupboard, stairs to the first floor, doors to the lounge diner and kitchen.
Lounge Diner (6.83m x 3.28m)
UPVC double glazed window to the front and double glazed patio doors to the rear garden. Two radiators, laminate wooden flooring and coving.
Kitchen (3.15m x 2.3m)
UPVC double glazed window to the side. Matching wall and base units, roll edge work surface with a single sink drainer with mixer tap. Integral electric oven, gas hob, stainless steel splashback and extractor over. Space for a fridge freezer and space for a washing machine. Door to the conservatory.
Conservatory (3.48m x 3.07m)
UPVC double glazed panels to the rear and side. UPVC double glazed doors to the side and front.
Landing
UPVC double glazed window to the side. Loft access, doors off to both bedrooms and bathroom.
Bedroom One
5.3m max 4.34m min x 3.1m - Two uPVC double glazed windows to the front. Radiator and built in wardrobe.
Bedroom Two (3m x 2.92m)
UPVC double glazed window to the rear. Radiator, built in wardrobe and built in storage cupboard housing the boiler.
Bathroom (2.26m x 1.65m)
UPVC double glazed windows to the rear and side. White suite comprising a panelled bath with electric shower over, pedestal wash hand basin and WC. Heated towel rail and tiled walls.
Outside
To the front there is a garden and a driveway at the side leading to the garage. To the rear there is an enclosed garden with a paved patio and lawn.
Property info
For more information about this property, please contact
Frank Innes - Derby Sales, DE1 on +44 1332 494503 * (local rate)
Disclaimer
Property descriptions and related information displayed on this page, with the exclusion of Running Costs data, are marketing materials provided by Frank Innes - Derby Sales, and do not constitute property particulars. Please contact Frank Innes - Derby Sales for full details and further information. The Running Costs data displayed on this page are provided by PrimeLocation to give an indication of potential running costs based on various data sources. PrimeLocation does not warrant or accept any responsibility for the accuracy or completeness of the property descriptions, related information or Running Costs data provided here.



























.png)
