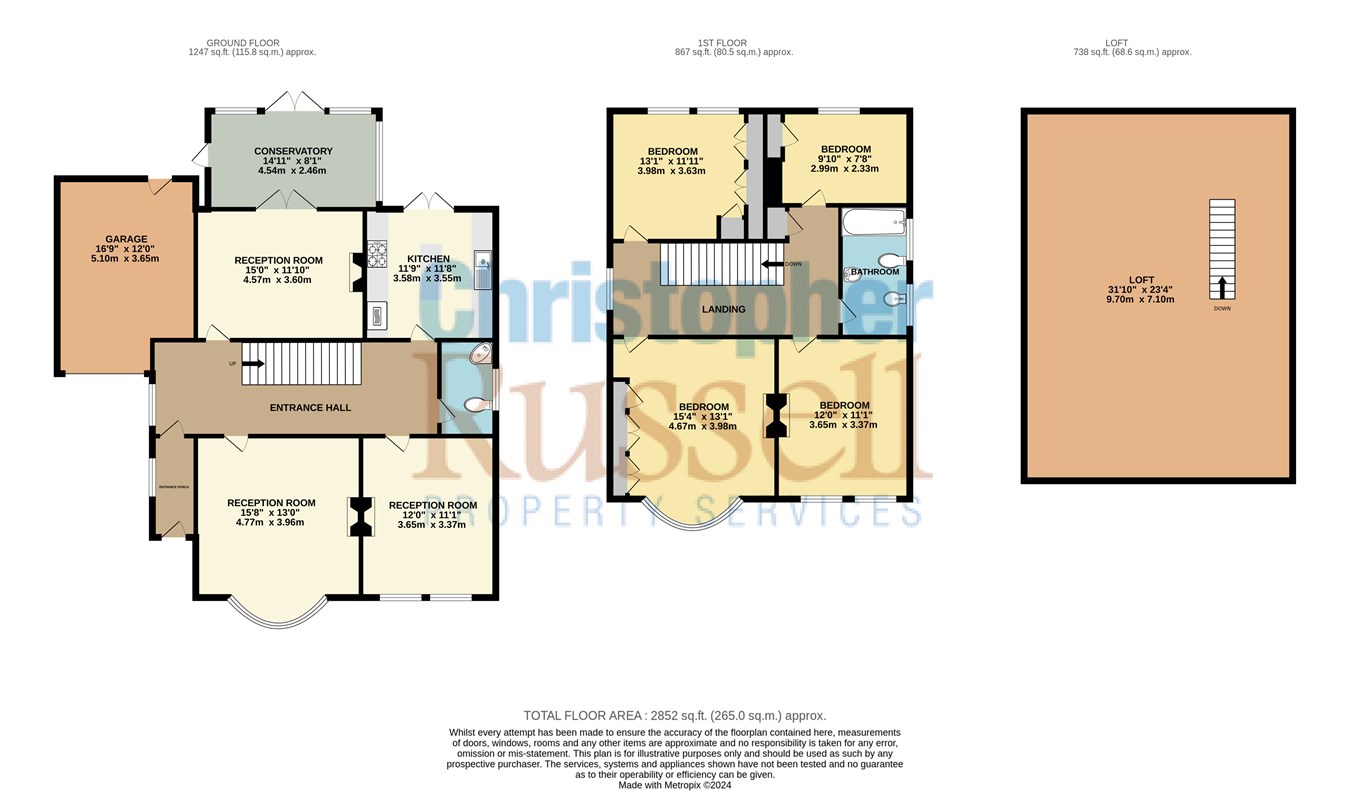Detached house for sale in St Johns Road, Sidcup DA14
* Calls to this number will be recorded for quality, compliance and training purposes.
Property features
- Beautiful Period Home
- Extremely Popular Location
- Original Features
- Timber Double Glazed Sash Windows
- Garage and Off Street Parking
- Four Bedrooms
- Three Reception Rooms
- Conservatory Overlooking Rear Garden
- Great Potential To Extend Into The Loft Space
- Must Be Viewed
Property description
This well proportioned family home features a lot of original features yet has been thoughtfully modernised by the current owners including corniced ceilings, high skirting boards, picture rails, internal doors and furnishings and fireplaces. The windows have been recently double glazed with timber frame sash windows and other features include gas central heating.
Accommodation comprises four bedrooms and a family bathroom on the first floor. The ground floor comprises an extended entrance hall, three reception rooms, conservatory, kitchen/breakfast room and a cloakroom WC. The loft space, which is accessed via a pull down ladder is extremely spacious and has huge potential to extend into to create an additional two bedrooms or a master suite.
Features include gas central heating, fitted kitchen/breakfast room with central granite island, beautiful entrance with stained glass leaded light door and matching windows, modern bathroom and cloakroom suites.
Outside the property is set back from the road with a driveway to one side for off street parking and access to the garage. The other side is lawned.
The rear garden is secluded and established with a lawn and a range of mature shrubs and plants.
The 16'9" x 12' garage with power and light could accommodate a car or be converted into an additional part of the living space.
Council Tax Band G.
Property info
For more information about this property, please contact
Christopher Russell, DA15 on +44 20 3544 7212 * (local rate)
Disclaimer
Property descriptions and related information displayed on this page, with the exclusion of Running Costs data, are marketing materials provided by Christopher Russell, and do not constitute property particulars. Please contact Christopher Russell for full details and further information. The Running Costs data displayed on this page are provided by PrimeLocation to give an indication of potential running costs based on various data sources. PrimeLocation does not warrant or accept any responsibility for the accuracy or completeness of the property descriptions, related information or Running Costs data provided here.


































.png)


