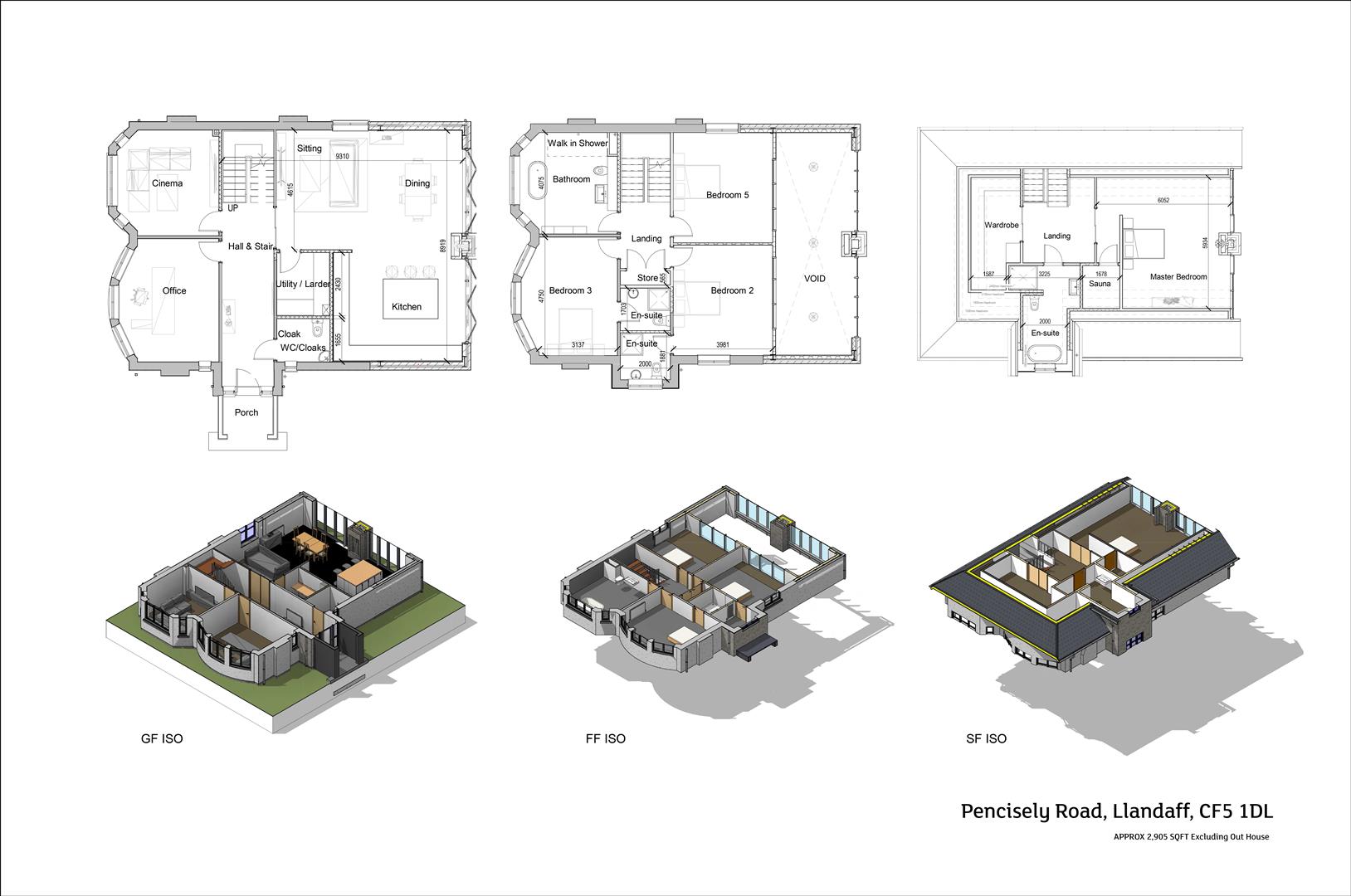Detached house for sale in Pencisely Road, Cardiff CF5
* Calls to this number will be recorded for quality, compliance and training purposes.
Property description
A stunning renovation on one of Cardiff's finest roads. This much improved home has been transformed from its original shell whilst still maintaining its charm. The accommodation has had a triple height extension to the rear, purpose built annex and has been comprehensively refurbished throughout, The accommodation briefly comprises entrance hallway, bay fronted lounge currently being used as a home office, TV room, cloakroom WC and stunning kitchen/day/dining room to the rear with double height ceiling which is fully glazed with smart glass to the South elevation. To the upper floors are four large double bedrooms, family bathroom and 3 x ensuites. There are fitted wardrobes to all bedrooms and a walk in wardrobe and sauna to the master bedroom. The property further benefits a large detached annex to include outdoor kitchen/entertaining space, gym and playroom/office.
The property is situated on the corner of Chargot Road and within walking distance of Llandaff Village, Waun Gron shopping parade, Victoria Park/Pontcanna amenities and both Howells and the Cathedral school.
Entrance Hallway
Downstairs Wc
•Lusso sanitary ware
•Mandarin stone tiles
•Shutters
•Oak sills
•Nu heat underfloor heating
Study/2nd Reception
•Broadleaf herringbone timber flooring
•Nu heat underfloor heating
•Sigma 3 study cabinets
•Neptune paint walls and ceiling
Lounge
•Built in TV unit
•Nuheat underfloor heating
•Broadleaf herringbone oak floor
•Neptune paint walls and ceiling
•Sigma 3 TV unit
•Shutters
Open Plan, Living, Dining And Kitchen Area
•Neptune kitchen with 2 x Miele dishwashers and Everhot electric oven, 5 operation Quooker Tap/Fisher and Paykel Fridge and Freezer (American ex large style)
and additional Miele fridge in breakfast cabinet and Insinkorator in double Belfast sink
•Mandarin stone tiles with ditra underlay
•Contura wood burning stove/fireplace.
•Underfloor Nu heat flooring
•Neptune paint on all walls and ceiling
•Quartz worktops
•Smart Aluminium sliding and glass Curtain Panels
•Electric Roller blinds on all sliding
•Air Conditioning unit in addition to the central heating
Utility Room
•Neptune Cabinets
•Miele freezer
•Miele tumble dryer and washing machine
•Mandarin stone tiles
•Quartz tops
To The First Floor
Bedroom One
•Broadleaf oak flooring
•Sigma3 cabinets
•Shutters
•Oak sills
•Cast iron radiator
Bedroom Two & Three And Ensuite
Bedroom 2 and 3 with ensuites (shower rooms)
•Cast iron radiators and Lusso ensuite radiators
•Broadleaf oak timber flooring
•Mandarin stone tiling
•Neptune paint
•Shutters
•oak sills
•Sanitary ware Lusso Stone
Bedroom Four
Family Bathroom
•Burlington Sanitary ware / bath and shower
•Mandarin stone tiles
•Sigma 3 cabinet
•Shutters
•Radiators
To The Second Floor
Master Suite
•Broadleaf timber oak flooring
•Contura Wood burning fireplace
•Mandarin stone tiling
•Lusso sanitary ware
•Neptune paint
•Air Conditioning unit in addition to the central heating
Sauna And Walk-In- Wardrobe
•Americas western red cedar panelling and bench
•Traditional Tylo sauna heater
•Mandarin stone tiles
•Sigma3 cabinets
Bathroom Suite
Garden
Annex/ Braai Room
•Mandarin herringbone tiles terracotta
•Neptune kitchenette with Miele fridge/freezer and dishwasher
•Wine- cooler
•Stainless steel braai
•Electric radiator
Gym
•Mandarin stone tiles
•Electric radiators
•Neptune paint
Driveway
Parking for multiple vehicles
Tenure
We are informed by our client that the property if Freehold, this is to be confirmed by your legal advisor.
Council Tax
Band - G
Additional Information
Other items
•All aluminium windows and doors are Smart
•UPVC window and door
•Smart front door aluminium
•Water filtration system
•Underfloor heating system to ground floor
•All boundary walls are new
•Electrical gate system, steel gates powder coated
•Marble paving
•Mandarin stone paving
•Landscape – Portuguese laurels and hedges
•Hydro pool/self cleaning jacuzzi
•All composite fencing and decking and wall cladding Ecoscapes UK
Property info
For more information about this property, please contact
Jeffrey Ross Sales and Lettings Ltd, CF11 on +44 29 2227 0280 * (local rate)
Disclaimer
Property descriptions and related information displayed on this page, with the exclusion of Running Costs data, are marketing materials provided by Jeffrey Ross Sales and Lettings Ltd, and do not constitute property particulars. Please contact Jeffrey Ross Sales and Lettings Ltd for full details and further information. The Running Costs data displayed on this page are provided by PrimeLocation to give an indication of potential running costs based on various data sources. PrimeLocation does not warrant or accept any responsibility for the accuracy or completeness of the property descriptions, related information or Running Costs data provided here.

































































































.png)