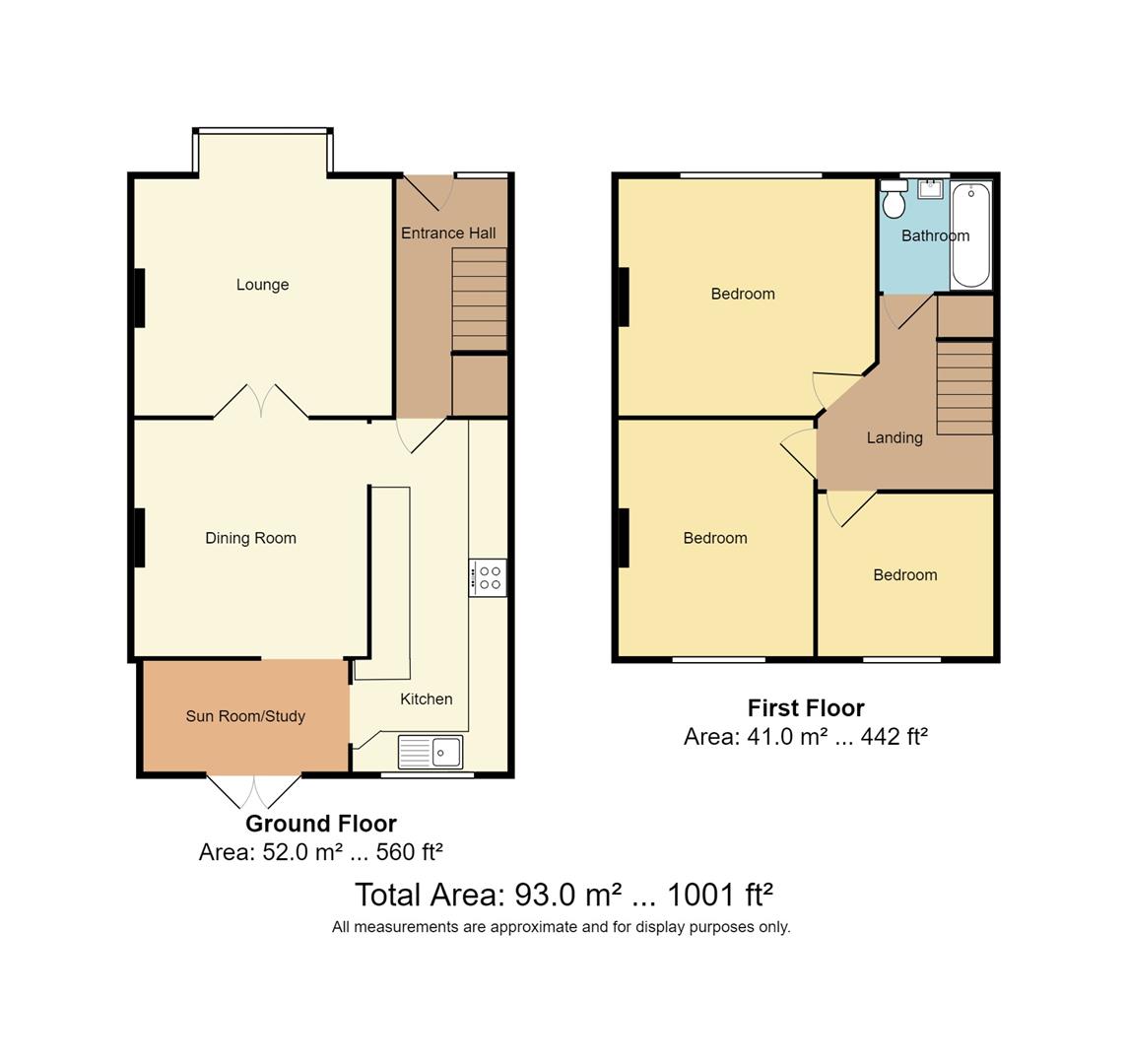Terraced house for sale in Barnett Road, Brighton BN1
* Calls to this number will be recorded for quality, compliance and training purposes.
Property features
- Extended End of Terraced House
- 3 Bedrooms, 2 Reception Rooms
- Modern Kitchen & Bathroom
- West facing Rear Garden
Property description
An attractive and deceptively spacious extended 3 bedroom end of terrace family house situated in the popular Hollingdean area close to local schools and shopping facilities in Hollingbury Place and at Fiveways. The property offers bright and airy accommodation arranged over 2 floors and enjoys attractive open views over the surrounding area. The accommodation comprises on the ground floor: Entrance hall, lounge, dining room, study area and modern kitchen. On the first floor there are 3 bedrooms and a bathroom with modern white suite. To the rear there is a lovely West facing garden with timber decking and lawn, and gated side access.
Accommodation
All measurements are approximate
Ground Floor
Entrance Hallway
Double glazed front door with double glazed window beside. Radiator, dado rail and understairs storage cupboard house fuse box.
Kitchen (5.44m x 2.08m max (17'10 x 6'10 max))
Fitted kitchen with range of wall mounted and base units with worktop surface over. Inset 1 1/2 bowl sink unit with mixer tap. Inset 4 ring gas hob with extractor over and fitted electric oven. Integrated fridge/freezer and additional integrated fridge. Fitted glazed display units and larder cupboard with shelving. Cupboard housing wall mounted 'Glow Worm' boiler. Integrated washer/dryer. Recessed spotlights and double glazed window overlooking the rear garden.
Sun Room/Study Area (2.92m x 1.65m (9'7 x 5'5))
Double glazed French doors overlooking and leading to the rear garden. Ceiling skylight and recessed spotlights.
Dining Room (3.61m x 3.51m max (11'10 x 11'6 max))
With double doors leading to Lounge, radiator and wooden flooring.
Lounge (3.89m max x 4.22m max into bay (12'9 max x 13'10 m)
Double glazed square bay window overlooking the front. Fireplace surround with mantle & hearth housing 'real flame' effect gas fire. Shelving fitted into chimney breast recess and 2 wall light points.
First Floor
Landing
With stairs rising from ground floor. Dado rail. Fitted shelved storage cupboard. Hatch providing access to loft space.
Master Bedroom (3.89m max x 3.63m (12'9 max x 11'11))
Double glazed window overlooking the front. Radiator.
Bedroom 2 (3.58m x 2.97m max (11'9 x 9'9 max))
Double glazed window overlooking the rear with lovely views across Brighton. Radiator.
Bedroom 3 (2.62m x 2.44m (8'7 x 8'0))
Double glazed window overlooking the rear garden with lovely views across Brighton. Radiator.
Bathroom (1.70m x 1.68m (5'7 x 5'6))
Fitted with a white bathroom suite to comprise an enclosed panelled bathtub with a mixer tap and with a wall mounted shower fitment over. Wall mounted wash basin and a low level W/C with push button flush. Radiator, tiled walls and a patterned double glazed window.
Outside
Front Garden
Being a formal front garden laid to shingle, with a pathway leading to the front door.
Rear Garden
A tiered rear garden with a timber decking area and steps down to lawn. Enclosed by fencing with gated side access. Outside water tap. Raised flowerbed planters to each side. Ornamental garden pond. Further area to the rear with shingle and a timber garden shed.
Information
EPC information Full Energy Performance Certificate available on request
appliances and services: The appliances and services mentioned have not been tested therefore we are unable to verify that they are in working order. The buyer is advised to obtain verification from their solicitor or surveyor.
Tenure: We understand from our client that the property is Freehold.
Thinking of selling? For a Free Current Market Appraisal contact us or email: Viewing: Strictly by appointment only through David & Co 132a Preston Drove, Brighton, East Sussex, BN1 6FJ. Tel:
Property info
For more information about this property, please contact
David & Co, BN1 on +44 1273 083919 * (local rate)
Disclaimer
Property descriptions and related information displayed on this page, with the exclusion of Running Costs data, are marketing materials provided by David & Co, and do not constitute property particulars. Please contact David & Co for full details and further information. The Running Costs data displayed on this page are provided by PrimeLocation to give an indication of potential running costs based on various data sources. PrimeLocation does not warrant or accept any responsibility for the accuracy or completeness of the property descriptions, related information or Running Costs data provided here.




































.png)
