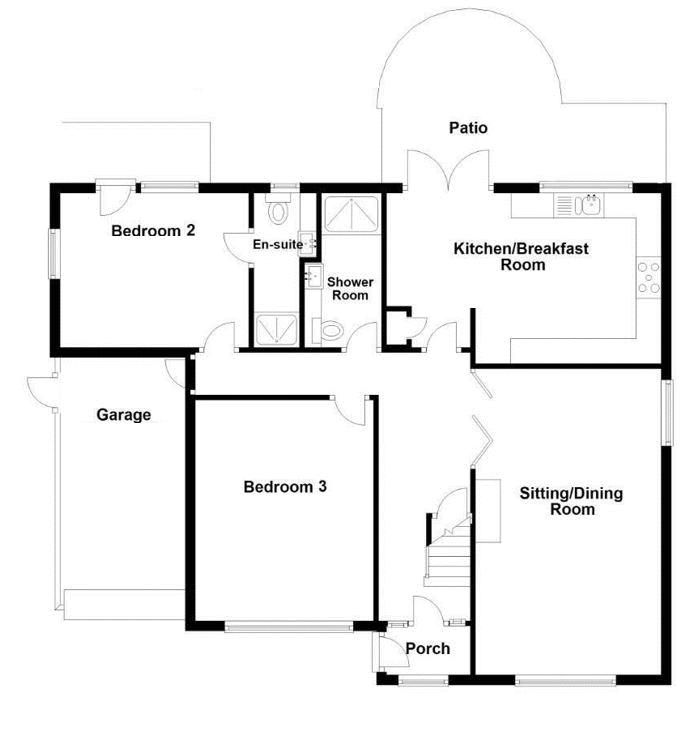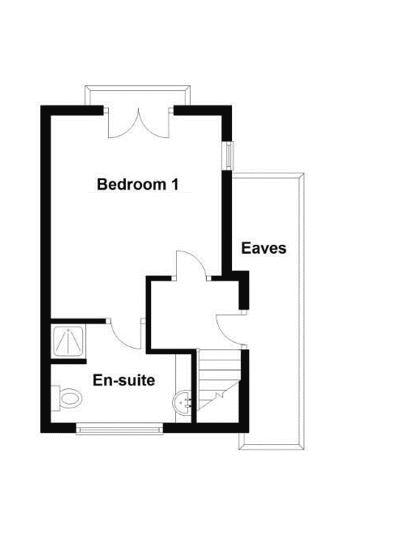Detached bungalow for sale in Broadsands Road, Broadsands, Paignton TQ4
* Calls to this number will be recorded for quality, compliance and training purposes.
Property features
- Sea views
- Easy stroll to the beach
- Comprehensively equipped kitchen
- 3 shower rooms (two en-suite)
- 3 double bedrooms
- Big lounge
- Delightful garden
- No chain
Property description
With a sea view framed by the arches of Brunel's historic Hookhills viaduct, (now a heritage railway) a three bedroom detached dormer bungalow which in recent times has been comprehensively refitted and refurbished. The bungalow is boldly decorated and offers generous sized rooms with many enjoying views over the garden to the sea of Tor Bay beyond. Particular features to note are the 20' double aspect lounge and the big comprehensively fitted kitchen/breakfast room with a full range of appliances. The three bedrooms are each served by individual shower rooms, two being en-suite and the third doubling up has the house cloakroom. There is gas fired central heating and double glazing. The garden behind the bungalow is a delight with its elevated terraces, lawn, pond and planting. There is ample off road parking on the block paved drive at the front. The property's proximity to Broadsands beach and its associated walks is a huge benefit, just stroll down the hill. The local shops and main route are at the top of Broadsands Road, Paignton town centre is just over two miles away. The bungalow is offered for sale chain free.
Ground Floor
Entrance Lobby
Double glazed front door. Inner door to:
Entrance Hall
Stairs rise to first floor. Under stairs cupboard. Door to garage. Folding glazed doors open to:
Lounge (20' 0'' x 12' 0'' (6.09m x 3.65m) overall)
A double aspect room with a sea glimpse. Fitted log burner with "marble" hearth.
Kitchen/Breakfast Room (17' 8'' x 11' 2'' (5.38m x 3.40m) reducing to 7'10")
Sea and garden views. Fitted with a comprehensive range of wall and base units with complimenting worktops set off against bold ceramic floor and wall tiling. Stainless steel sink. Integrated dishwasher and washer/dryer. Fitted Stoves range style electric cooker with hood over. Retro style fridge/freezer. Built in cupboard. Double doors open onto garden terrace.
Bedroom 2 (12' 4'' x 10' 0'' (3.76m x 3.05m))
Door and window, with sea views, open onto terrace with walkway to the garden. Twin double wardrobes.
En-Suite Shower/W.C.
Walk in tiled shower, basin in bathroom unit and close coupled W.C. Large illuminated mirror.
Bedroom 3 (13' 4'' x 11' 7'' (4.06m x 3.53m))
Twin freestanding wardrobes.
Shower Room/W.C. (10' 0'' x 5' 0'' (3.05m x 1.52m))
Double size walk in tiled shower with glazed sliding door. Basin and W.C. In bathroom unit with illuminated mirror over.
First Floor
Landing
Access to loft storage space.
Bedroom 1 (12' 10'' x 11' 0'' (3.91m x 3.35m) overall)
Double doors open to "Juliet" balcony with super sea views.
En-Suite Shower/W.C. (9' 2'' x 6' 6'' (2.79m x 1.98m))
Walk in shower. Basin in bathroom unit and close coupled W.C.
Outside
Block paved driveway provides an abundance of parking for several vehicles.
Garage (16' 5'' x 8' 0'' (5.00m x 2.44m))
Powered roller door. Doors to side and hall. Power and light. Loft hatch.
Garden
Forming centre stage of the front garden is a magnifcent Magnolia tree and giant palm tree. The rear garden is a delight with its twin terraces enjoying sea views through the arches of the viaduct. Steps lead down to the gently sloping lawn edged with borders stocked with a profusion of shrubs and other planting. Lower paved terrace flanks and large fish pond. Corner gazebo positioned for the summer sun.
Stores
There is a store with limited headroom, under the bungalow housing the gas fired boiler plus further storage space under the terrace.
EPC Rating
C
Council Tax Rating
E
Note
There are parking restrictions in this part of Broadsands Road from 1st May until 30th September.
Property info
For more information about this property, please contact
Eric Lloyd, TQ4 on +44 1803 268026 * (local rate)
Disclaimer
Property descriptions and related information displayed on this page, with the exclusion of Running Costs data, are marketing materials provided by Eric Lloyd, and do not constitute property particulars. Please contact Eric Lloyd for full details and further information. The Running Costs data displayed on this page are provided by PrimeLocation to give an indication of potential running costs based on various data sources. PrimeLocation does not warrant or accept any responsibility for the accuracy or completeness of the property descriptions, related information or Running Costs data provided here.





























.png)
