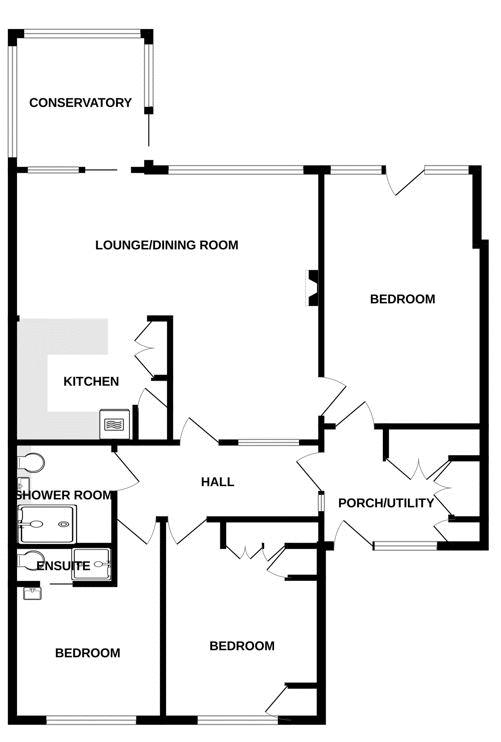Bungalow for sale in Marina Drive, Brixham TQ5
* Calls to this number will be recorded for quality, compliance and training purposes.
Property features
- Outstanding sea views
- Composite deck to rear with views
- Modern fitted kitchen
- Kitchen / dining / living room
- Conservatory ro rear
- Driveway and car port
- Recently installed shower room
- Sought after cul-de-sac location
Property description
What a view! Enjoying both sunrise and sunset, this three bedroom bungalow is perfectly positioned to appreciate a simply stunning panoramic sea view. You can see everything from Brixham's outer harbour, across Tor Bay and even on clear days as far as Exmouth!
The composite deck with glass balustrades creates a perfect sitting area or evening BBQ.
Internally the property provides three bedrooms, the largest currently used as an office, whilst another has a handy en-suite. The beautifully finished shower room was only completed in December 2023! To maximize the view, the kitchen / dining / living room benefits from floor to ceiling windows, there is a central electric fire place and the kitchen is fitted with gloss white units, granite worktops and integrated appliances. A conservatory is accessed via the dining area with sliding doors to the composite decking.
Driveway parking is to the front of the property, as well as a handy carport and further low maintenance garden.
Viewing is recommended to grasp the panoramic view on offer!
Entrance Porch
Upvc front door. Extensive built in cupboards with space for fridge and tumble drier. Inner door to hall and inner door to bedroom / study.
Bedroom / Study (16' 6'' x 9' 10'' (5.03m x 2.99m))
Window and door to rear enjoying superb sea views. Radiator. Currently used as home office.
Bedroom 1 (13' 0'' x 10' 1'' (3.96m x 3.07m))
Window to front. Radiator. Extensive built in wardrobes with over bed storage.
Bedroom 2 (9' 5'' x 8' 9'' (2.87m x 2.66m))
Window to front. Radiator. Basin on vanity unit with tiled splash back. Door to:
En-Suite
Shower cubicle. Close coupled W.C. Fully tiled walls.
Shower Room
Completed in Dec 2023. Walk in shower with glass screen, rainfall shower head and separate hand held head. Basin on gloss white vanity unit with integrated W.C. Heated towel rail. Sky light.
Kitchen / Dining / Living (19' 10'' x 18' 2'' (6.04m x 5.53m) Total area @ largest point)
Kitchen
Gloss white wall and base units with granite effect worktops and upstands. Inset sink with worktop drainer. Four ring gas hob with cooker hood over. Neff double oven and grill. Neff built in microwave. Integrated dishwasher, washing machine and under counter fridge (all to stay). Wall mounted Worcester boiler. High level window.
Dining area
Ample space for dining table and chairs. Sliding door to conservatory.
Lounge
Picture window enjoying superb sea views. Central electric fire with stone effect surround and wooden mantle.
Conservatory (9' 3'' x 8' 10'' (2.82m x 2.69m))
Sliding patio doors to three sides. Outstanding sea views.
Outside
Back Garden
Composite decking with glass balustrades, creating the perfect spot to enjoy the brilliant views and spectacular sun sets. Outside light. Steps down to further graveled terraced areas. Garden shed.
Front Garden
Driveway parking and further carport parking. Outside tap and light. Low maintenance front garden.
Property Notes
The owner informs us the flat roof was replaced 12 years ago.
Energy Performance Rating
D
Council Tax Band: D
Property info
For more information about this property, please contact
Eric Lloyd, TQ5 on +44 1803 268027 * (local rate)
Disclaimer
Property descriptions and related information displayed on this page, with the exclusion of Running Costs data, are marketing materials provided by Eric Lloyd, and do not constitute property particulars. Please contact Eric Lloyd for full details and further information. The Running Costs data displayed on this page are provided by PrimeLocation to give an indication of potential running costs based on various data sources. PrimeLocation does not warrant or accept any responsibility for the accuracy or completeness of the property descriptions, related information or Running Costs data provided here.




































.png)
