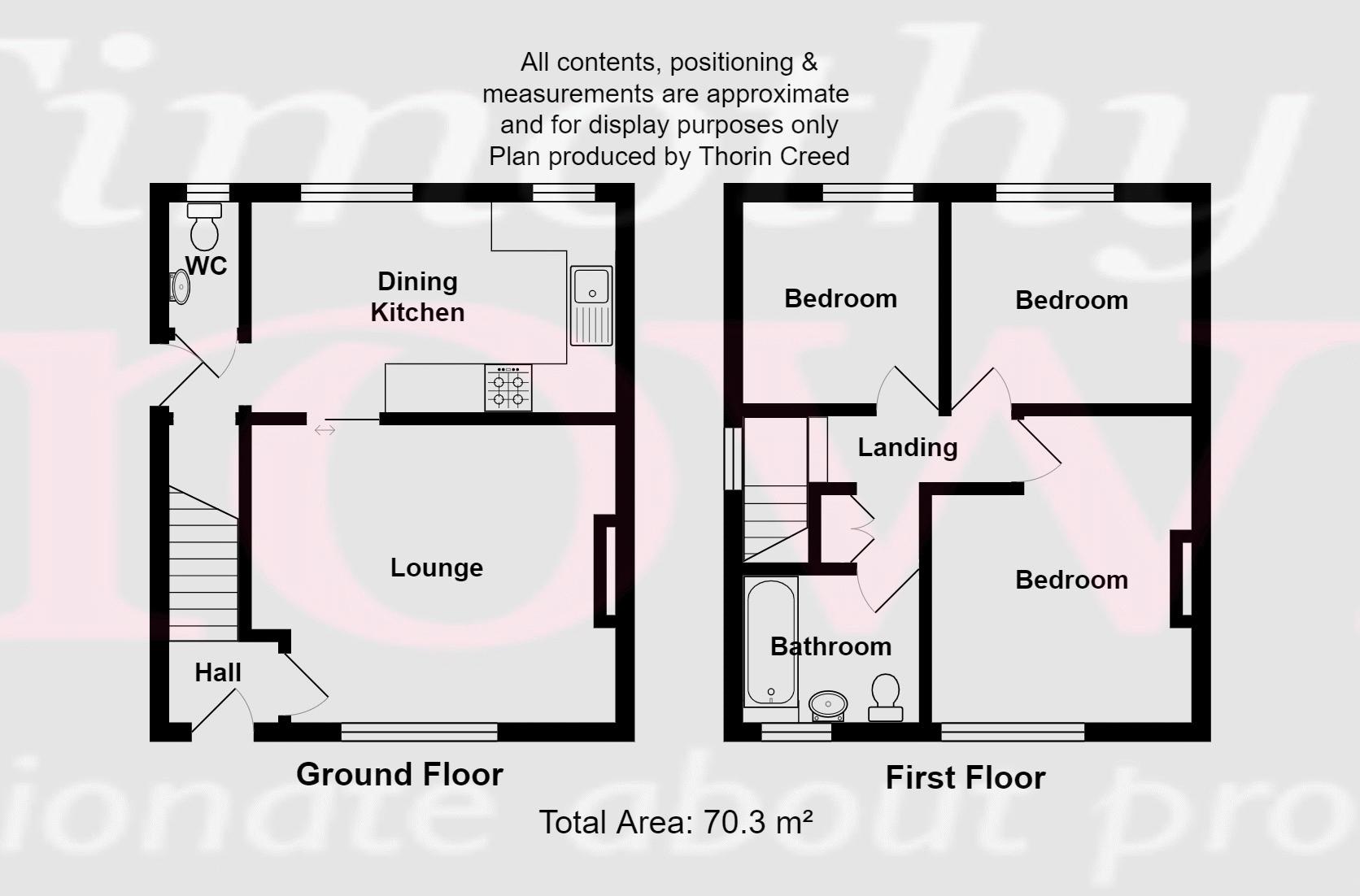End terrace house for sale in Norbury Drive, Congleton CW12
* Calls to this number will be recorded for quality, compliance and training purposes.
Property features
- 3 bedroom end terrace
- Requires some updating
- Large rear garden
- Driveway providing parking
- Gas central heating
- Close to local schools
Property description
An end of terrace 3 bedroom house requiring cosmetic updating but been well maintained over the years, location is always a good attribute is to have when searching for your next home, this property is in a well established are being close to town, extent local schools, good road connections and a short distance to open countryside.
The property is constructed of brick elevations with part rendering to upper section under a tile roof and having gas fired central heating. To the front it has the benefit of a full width terrace parking area with access to the front door and path leading to the rear garden, which is of a large size compared to modern property, which is ideal for the keen gardener or families requiring a children’s’ safe play environment.
The accommodation comprises: Hall with stairs and door to lounge with fireplace and door to dining kitchen with traditional style base and eye level units, understairs cupboard and very useful ground floor w.c.. At first floor level the landing allows access the three decent size bedrooms and family bathroom.
If you are looking for a home where you can put you own “stamp” on it, this is one we recommend! Call us now to view!
Entrance
Weather canopy over front door.
Hall
Radiator. BT telephone point (subject to BT approval). Stairs to first floor. Door to lounge.
Lounge (14' 8'' x 11' 11'' (4.47m x 3.63m))
PVCu double glazed window to front aspect. Gas fire. Single panel central heating radiator. Sky point. 13 Amp power points. Door to dining kitchen.
Cloakroom/W.C.
Opaque window to rear aspect. Suite comprising: Low flush w.c. And wash hand basin with tiled splashback. Single panel central heating radiator.
Kitchen/Diner (14' 9'' x 8' 5'' (4.49m x 2.56m))
Two windows overlooking rear garden. Range of base and eye level units with inset single drainer stainless steel sink unit. Space and plumbing for washing machine. Slot in cooker and dryer. Tiled splashbacks. Wall mounted Baxi gas combi boiler. 13 Amp power points. Single panel central heating radiator. Doorway to understairs cupboard, cloakroom/w.c. And to outside.
First Floor
Landing
Window to side. Power point. Access to roof space. Cupboard. Doors to all rooms.
Bedroom 1 Front (12' 5'' x 10' 5'' (3.78m x 3.17m) max to 9ft 5in min)
Window to front aspect. Single panel central heating radiator. 13 Amp power points.
Bedroom 2 Rear (9' 8'' x 8' 2'' (2.94m x 2.49m))
Window to rear aspect. Single panel central heating radiator. 13 Amp power points.
Bedroom 3 Rear (8' 0'' x 7' 10'' (2.44m x 2.39m))
Window to rear aspect. Single panel central heating radiator. 13 Amp power points.
Bathroom
Opaque PVCu double glazed window to front aspect. White coloured suite comprising: Low flush w.c., pedestal wash hand basin and panelled bath with electric shower and curtain over. Single panel central heating radiator.
Outside
Front
Tarmac double width driveway. Path and gate to side leading to rear.
Rear
Enclosed by timber fence panels. Patio area leading to lawn with central path leading down to rear gate. Two timber storage sheds.
Tenure
Freehold (subject to solicitors' verification).
Services
All mains services are connected (although not tested).
Viewing
Strictly by appointment through sole selling agent Timothy A Brown.
Property info
For more information about this property, please contact
Timothy A Brown Estate & Letting Agents, CW12 on +44 1260 514996 * (local rate)
Disclaimer
Property descriptions and related information displayed on this page, with the exclusion of Running Costs data, are marketing materials provided by Timothy A Brown Estate & Letting Agents, and do not constitute property particulars. Please contact Timothy A Brown Estate & Letting Agents for full details and further information. The Running Costs data displayed on this page are provided by PrimeLocation to give an indication of potential running costs based on various data sources. PrimeLocation does not warrant or accept any responsibility for the accuracy or completeness of the property descriptions, related information or Running Costs data provided here.


























.png)


