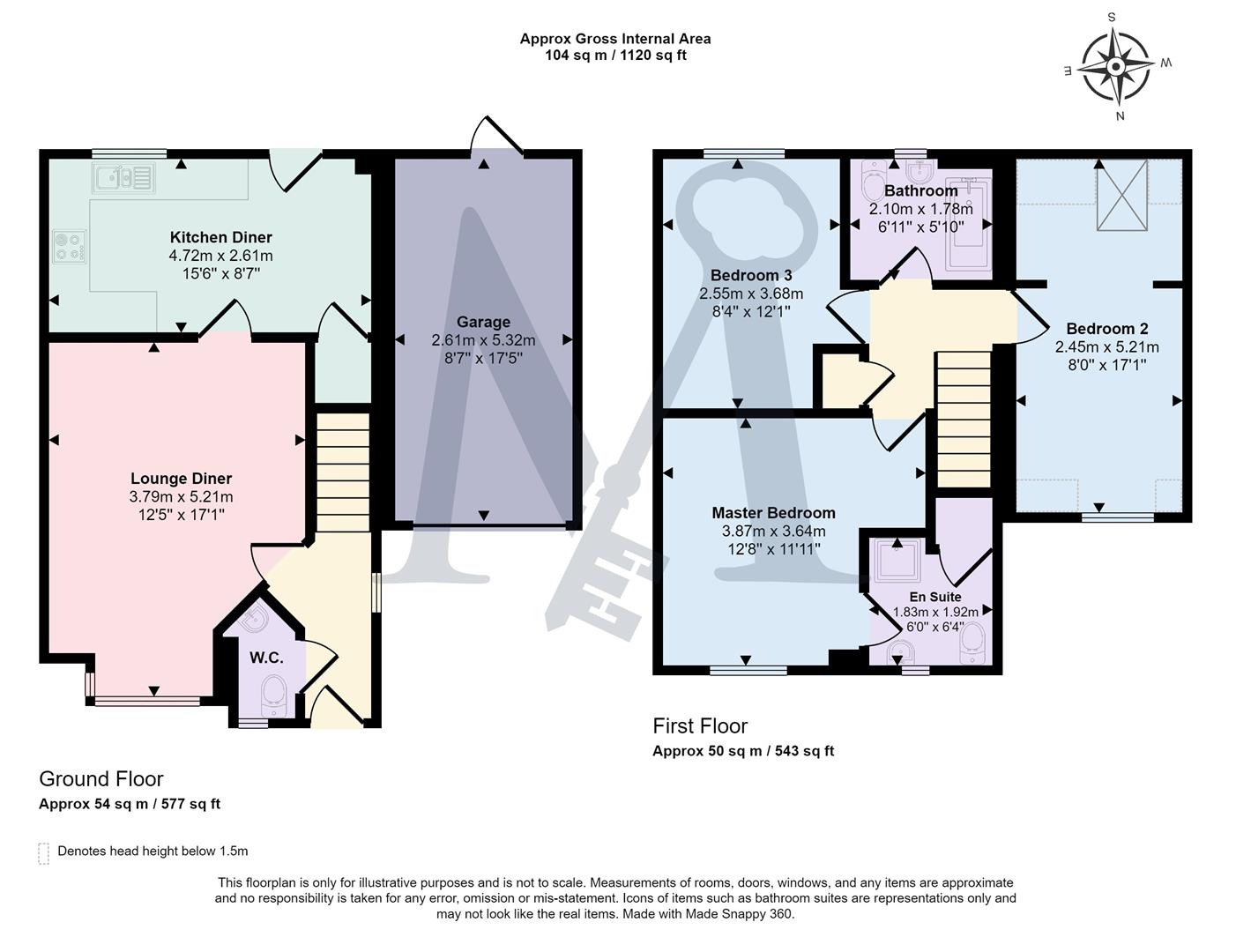Detached house for sale in Elton Way, Ellistown, Coalville LE67
* Calls to this number will be recorded for quality, compliance and training purposes.
Property features
- A Fully Renovated Detached Home
- Brand New Heating System & Windows
- Re-Plastered & Decorated Throughout
- Brand New Fitted Kitchen
- Large South Facing Rear Garden
- Driveway & Single Garage
- Newly Fitted Bathroom & En-Suite
- Quiet Cul-De-Sac Location
- No Upward Chain
- Virtual Property Tour Available
Property description
Welcome to this beautiful house located in the highly sought-after Ellistown Village. This home has undergone A professional renovation, ensuring a fresh and modern interior throughout for its next lucky owner. Situated in a cul-de-sac location on A corner plot, this home offers privacy and tranquillity.
Upon entering, you will be immediately struck by the natural light that fills the space, creating an inviting and airy atmosphere. The 17ft bay fronted living room is the ideal space to relax. The entire house has been re-plastered and decorated, with new flooring, heating system & double glazing, providing a new and stylish finish. Best of all, there's no upward chain, making it an easy and stress-free move.
The kitchen is a standout feature of this home, with its wood panel effect floor and indoor-outdoor flow to the sunlit rear garden. The open plan dining kitchen is perfect for entertaining, with plenty of room for a dining table. The brand-new fitted kitchen, in a dover grey shaker style, includes integrated appliances such as a dishwasher and an oven with a gas hob and extractor hood.
The property boasts three double bedrooms, including a spacious master bedroom with its own en-suite shower room ensuring that there's plenty of space for the whole family. All bedrooms are generously sized, offering ample space for relaxation and storage. The brand-new fitted bathroom and en-suite are beautifully designed and finished to a high standard. There's also a handy ground floor WC for added convenience.
Outside, you'll find a south facing rear garden, providing the perfect spot for outdoor enjoyment. The walled and fenced garden is both spacious and private, ideal for relaxing or hosting gatherings.
The property also benefits from parking for multiple vehicles via a tarmac drive and gravelled frontage, as well as a single garage offering further scope for alteration and storage. The property benefits from front and side gardens, adding to its curb appeal.
On The Ground Floor
Entrance Hall
Ground Floor Wc
Living Room (3.78m x 5.21m (12'5" x 17'1"))
Kitchen Diner (4.72m x 5.66m (15'6" x 18'7"))
On The First Floor
Landing
Master Bedroom (3.86m x 3.63m (12'8" x 11'11"))
En-Suite (1.83m x 1.93m (6'0" x 6'4"))
Bedroom Two (2.44m x 5.21m (8'0" x 17'1"))
Bedroom Three (2.54m x 3.68m (8'4" x 12'1"))
Family Bathroom (2.11m x 1.78m (6'11" x 5'10"))
On The Outside
Front/Side Garden
Rear Garden
Driveway
Single Garage (2.62m x 5.31m (8'7" x 17'5"))
Property info
For more information about this property, please contact
Maynard Estates, LE67 on +44 116 448 4747 * (local rate)
Disclaimer
Property descriptions and related information displayed on this page, with the exclusion of Running Costs data, are marketing materials provided by Maynard Estates, and do not constitute property particulars. Please contact Maynard Estates for full details and further information. The Running Costs data displayed on this page are provided by PrimeLocation to give an indication of potential running costs based on various data sources. PrimeLocation does not warrant or accept any responsibility for the accuracy or completeness of the property descriptions, related information or Running Costs data provided here.






























.png)
