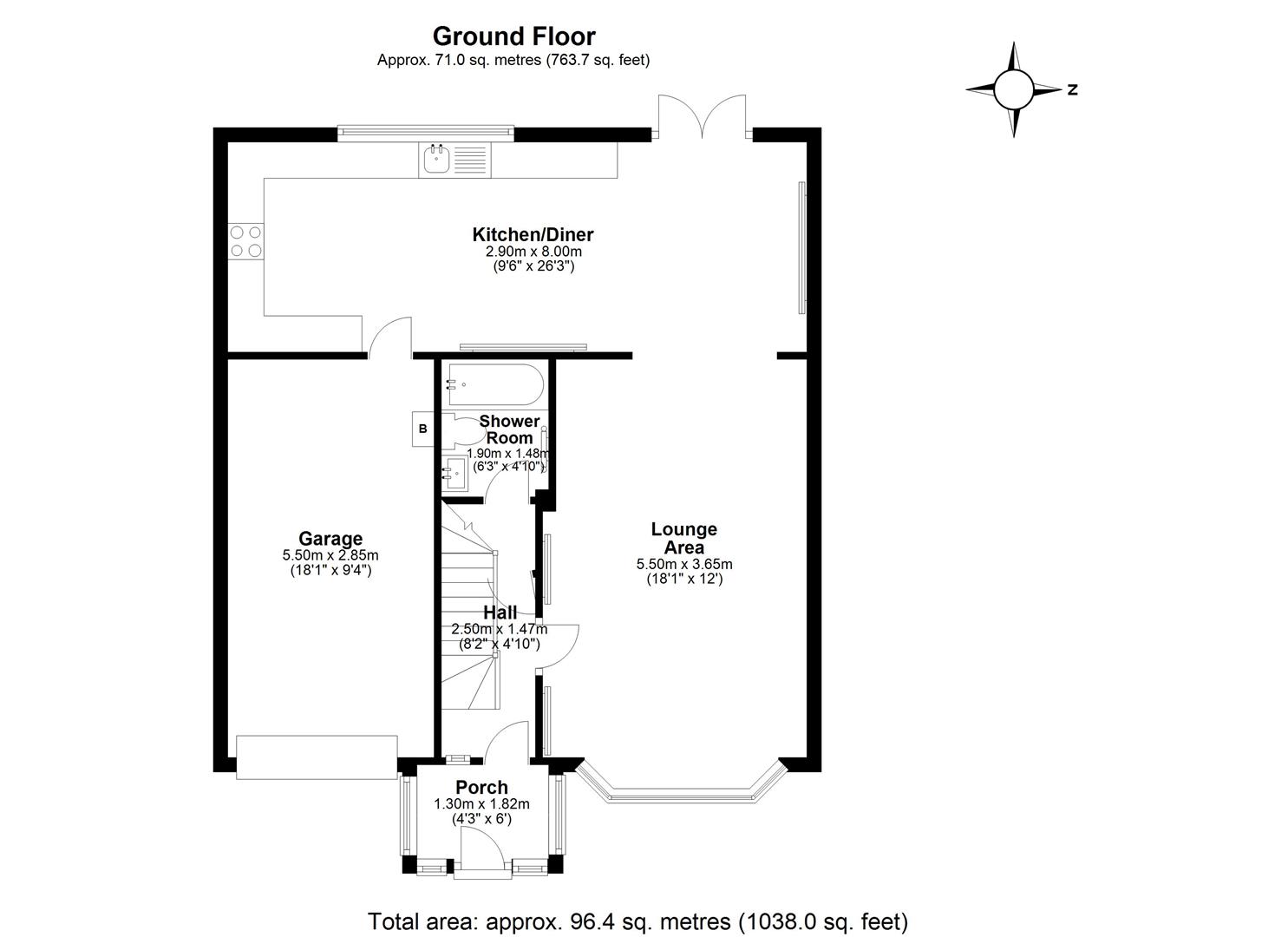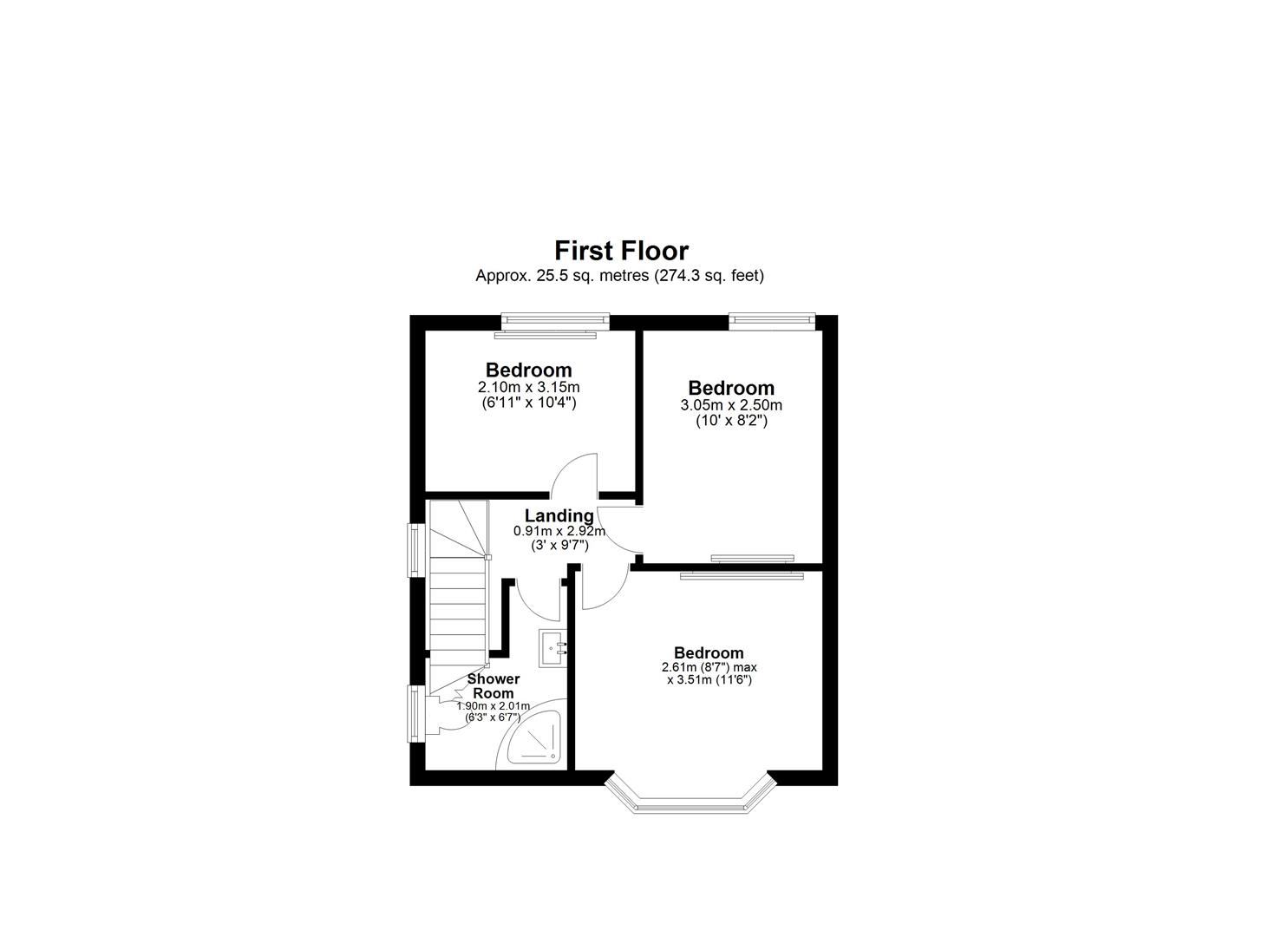Semi-detached house for sale in Longridge Avenue, Cochrane Park, Newcastle Upon Tyne NE7
* Calls to this number will be recorded for quality, compliance and training purposes.
Property features
- Immaculately refurbished three bedroom semi-detached home
- 1930's build and features
- Renovated throughout to a high standard
- Private west facing rear garden
- Contemporary newly fitted kitchen diner
- Sleek and modern bathrooms to each floor
- Paved double driveway
- Open plan living and dining space
- Sought after residential setting within Cochrane Park
- Instant access to local amenities and excellent transport links
Property description
Hive Estates welcomes to the market this immaculately refurbished three bedroom semi-detached home, positioned within the popular estate of Cochrane Park. With a newly paved double driveway, large rear garden and full interior renovation, this 1930’s home has a lot to offer and is an ideal blank canvas for the next owner.
Initially the introductory porch provides a convenient space for storage, which leads directly into the reception hall. Once inside, the hallway is fresh and inviting, equipped with brand new carpets and bright white décor. There is instant access to the downstairs bathroom and lounge as well as stairs to the first floor.
A rare asset to a home of this style, the newly fitted downstairs bathroom is sleek and modern in its design. Furnished with WC, bath with shower overhead, heated towel rail and vanity wash basin with storage beneath, the space is finished with grey stone tiling and complimenting laminate flooring.
Moving into the lounge, the space unfolds to the ideal open plan layout, equipped with dual aspect flooding the room with natural light. Adhering to the traditional 1930’s configuration, the space begins with a beautifully large bay window to the front of the home and chimney breast to the centre, whilst the addition of an archway leading to the dining kitchen updates the property. Finished with brand new carpets and white décor, the interior theme is continued into the kitchen diner.
Spanning the width of the property, the contemporary newly fitted kitchen diner is highly sizeable, accommodating space for dining as well as access to both the integral garage and rear garden via French doors. Equipped with grey high gloss cabinetry encompassing black handles, stone worktops and wood effect flooring, the well configured kitchen incorporates sink, oven, hob, extractor hood, dishwasher and under counter fridge and freezer.
Progressing to the first floor, the landing provides access to all three bedrooms and family bathroom. All bedrooms have been redecorated to match the rest of the home, with white décor and fresh grey carpets. The naturally light second and third bedroom sit to the rear of the property, overlooking the well sized west facing garden, whilst the principal bedroom is situated to the front of the home furnished with another large bay window.
Completing this ideal family home, the thoughtfully designed main bathroom mirrors the style of the downstairs bathroom, with matching tiling and flooring. Finished with an integral WC, shower cubicle and vanity wash basin with storage beneath, the space is fully fit for purpose.
Externally, the private rear garden is well landscaped. With a newly laid lawn and secure fenced boundary, the west facing position ensures sunlight into the evening. Amongst the various benefits of this fantastic property, the location offers ultimate convenience. Within walking distance of local amenities, the placement of the home enables instant access to excellent transport links such as the A1058 to the city centre and coast.
Kitchen/Diner (2.90 x 8.00 (9'6" x 26'2"))
Lounge (5.50 x 3.65 (18'0" x 11'11"))
Bathroom (1.90 x 1.48 (6'2" x 4'10"))
Bedroom 1 (2.61 x 3.51 (8'6" x 11'6" ))
Bedroom 2 (3.05 x 2.50 (10'0" x 8'2"))
Bedroom 3 (2.10 x 3.15 (6'10" x 10'4"))
Shower Room (1.90 x 2.01 (6'2" x 6'7"))
Property info
33 Longridge Ave, Newcastle Upon Tyne - Floor 0.Jp View original

33 Longridge Ave, Newcastle Upon Tyne - Floor 1.Jp View original

For more information about this property, please contact
Hive Estates, NE2 on +44 191 686 9877 * (local rate)
Disclaimer
Property descriptions and related information displayed on this page, with the exclusion of Running Costs data, are marketing materials provided by Hive Estates, and do not constitute property particulars. Please contact Hive Estates for full details and further information. The Running Costs data displayed on this page are provided by PrimeLocation to give an indication of potential running costs based on various data sources. PrimeLocation does not warrant or accept any responsibility for the accuracy or completeness of the property descriptions, related information or Running Costs data provided here.







































.png)