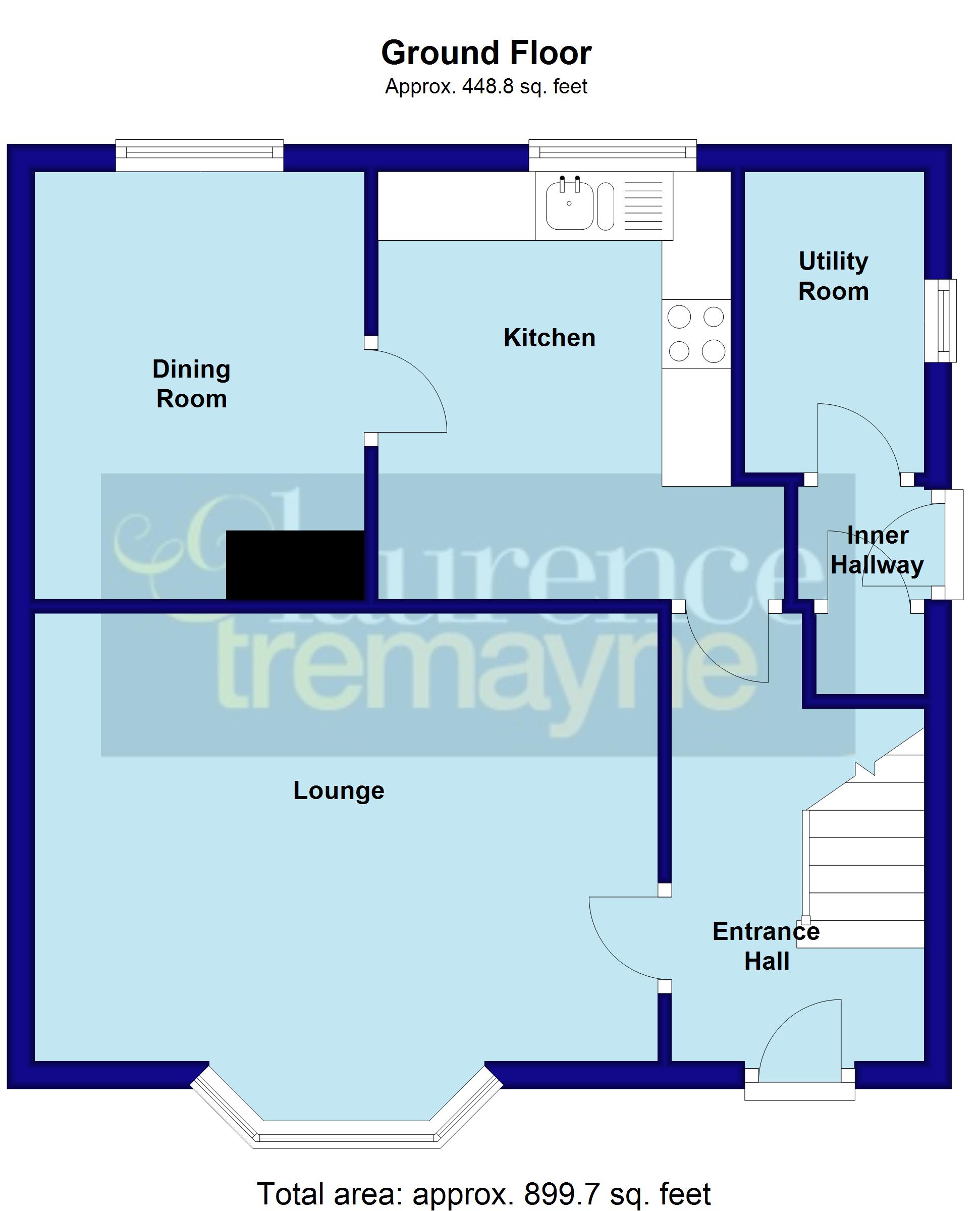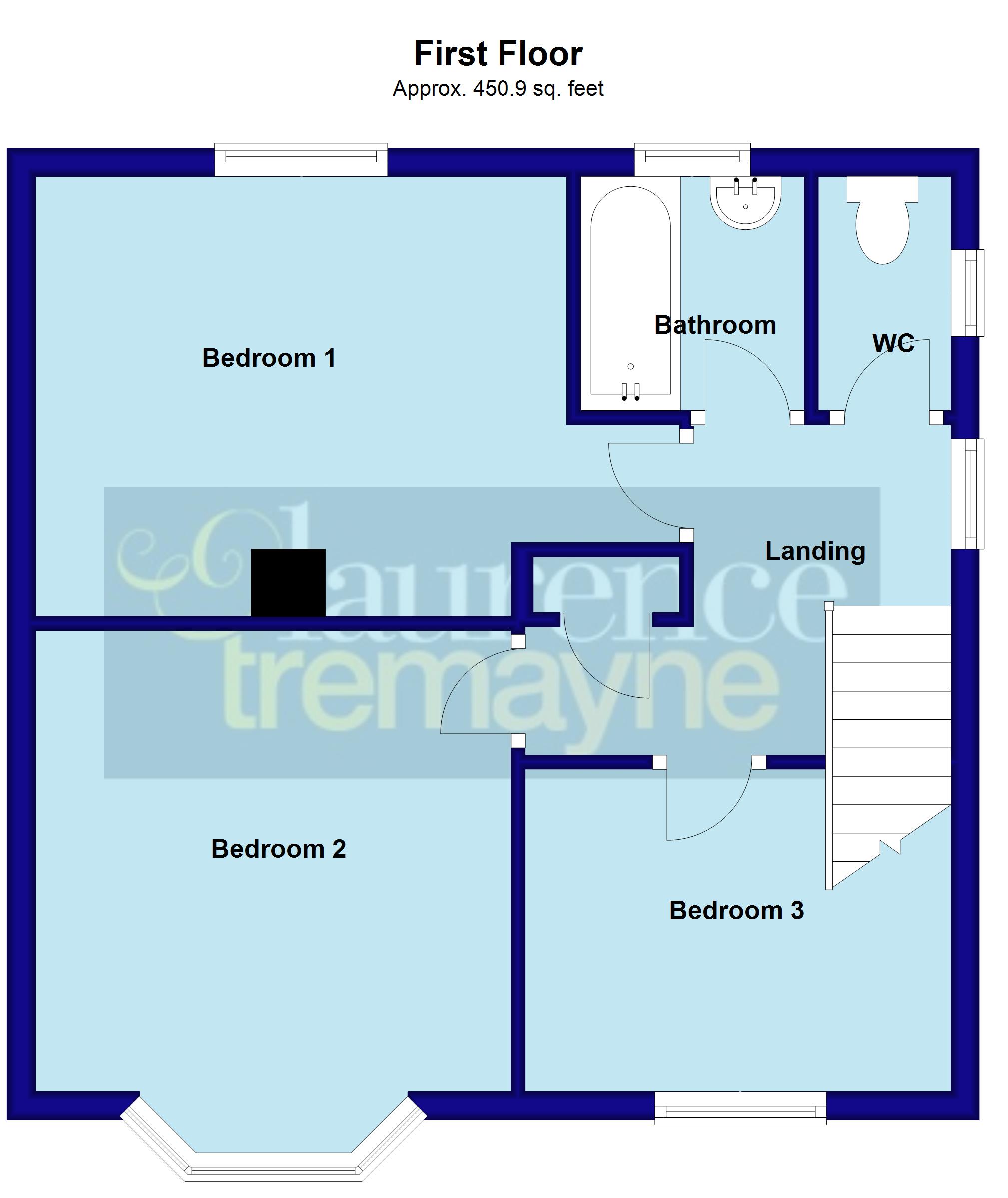End terrace house for sale in Tennyson Road, Daventry, Northamptonshire NN11
* Calls to this number will be recorded for quality, compliance and training purposes.
Property features
- End of Terrace Home
- Re-Fitted Kitchen
- Dining Room
- Three Bedrooms
- Large Private Garden
- EPC - C
Property description
***three bedroom end terrace***14ft lounge***re-fitted kitchen***large rear garden***separate dining room***
A three bedroom end of terrace property on the popular Headlands development. The property benefits from a 14ft lounge with feature bay window, re-fitted kitchen, separate dining room, utility room, three fist floor bedroom two of which are doubles, separate toilet and bathroom, Upvc double glazing, gas central heating and large private and enclosed rear garden that benefits from not being overlooked. Viewing is essential to full appreciate this property. Epc-c
Entered Via
Part opaque Upvc double glazed door to: -
Entrance Hall (3.25m x 1.78m)
Stairs rising to first floor landing, telephone point, open reach point, hanging space for coats, wood laminate flooring, radiator, wooden doors to lounge and kitchen.
Lounge (4.52m x 3.3m)
A bright spacious room with a continuation of the wooden laminate flooring from the hall, Upvc double glazed bay window to front aspect, radiator.
Kitchen (3.05m x 2.54m)
A re-fitted kitchen fitted with a range of eye and base level units with oak work surfaces over, inset electric oven, ceramic hob with extractor hood over, ceramic sink and drainer with mixer tap, tiling to water sensitive areas, space for upright fridge/freezer, wood laminate flooring, door to dining room, door to inner lobby, Upvc double glazed window to rear aspect with views over the rear garden.
Dining Room
3.1m2max x 2.44m - Upvc double glazed window to rear aspect with views over the rear garden, radiator.
Inner Lobby (1.17m x 0.81m)
Opaque Upvc double glazed door to side aspect, doors to under stairs storage cupboard and utility room.
Utility Room (2.03m x 1.32m)
Upvc double glazed window to side aspect, space and plumbing for washing machine, shelving.
First Floor Landing (2.95m x 2.34m)
Opaque Upvc double glazed window to side aspect, access to loft, wood laminate flooring, airing cupboard housing water tank and slatted linen shelving, doors to all first floor accommodation.
Bedroom One
3.8m into bay x 3.4m - A bright double bedroom with Upvc double glazed bay window to front aspect, radiator, wood laminate flooring.
Bedroom Two
3.76m plus door recess x 3.25m - A spacious double bedroom with Upvc double glazed window to rear aspect with views over the rear garden, radiator, wood laminate flooring.
Bedroom Three (2.95m x 2.29m)
Upvc double glazed window to front aspect, radiator, wood laminate flooring.
Separate WC (1.68m x 0.76m)
Low level WC, part opaque Upvc double glazed window to side aspect.
Bathroom (1.73m x 1.73m)
Wash hand basin with mixer tap built into a vanity unit, panel with mixer tap and shower attachment with electric shower over, tiling to water sensitive areas, wood laminate flooring, opaque Upvc double glazed window to rear aspect, radiator.
Outside
Front Garden
Accessed via a wooden gate the frontage is laid mainly to lawn with shrub and flower borders, steps up to front entrance, outside light, gated access to side, enclosed by link fencing and hedging.
Rear Garden
A pathway running across the rear of the property, outside tap, the pathway leads to a laned area with shrub and flower borders, a further pathway runs the length of the garden, step up to hardstanding for a wooden shed, further lawn area, side access with gated access to front, the garden is enclosed by mature hedging and timber fencing.
Property info
For more information about this property, please contact
Laurence Tremayne Estate Agents, NN11 on +44 1327 600909 * (local rate)
Disclaimer
Property descriptions and related information displayed on this page, with the exclusion of Running Costs data, are marketing materials provided by Laurence Tremayne Estate Agents, and do not constitute property particulars. Please contact Laurence Tremayne Estate Agents for full details and further information. The Running Costs data displayed on this page are provided by PrimeLocation to give an indication of potential running costs based on various data sources. PrimeLocation does not warrant or accept any responsibility for the accuracy or completeness of the property descriptions, related information or Running Costs data provided here.





































.png)
