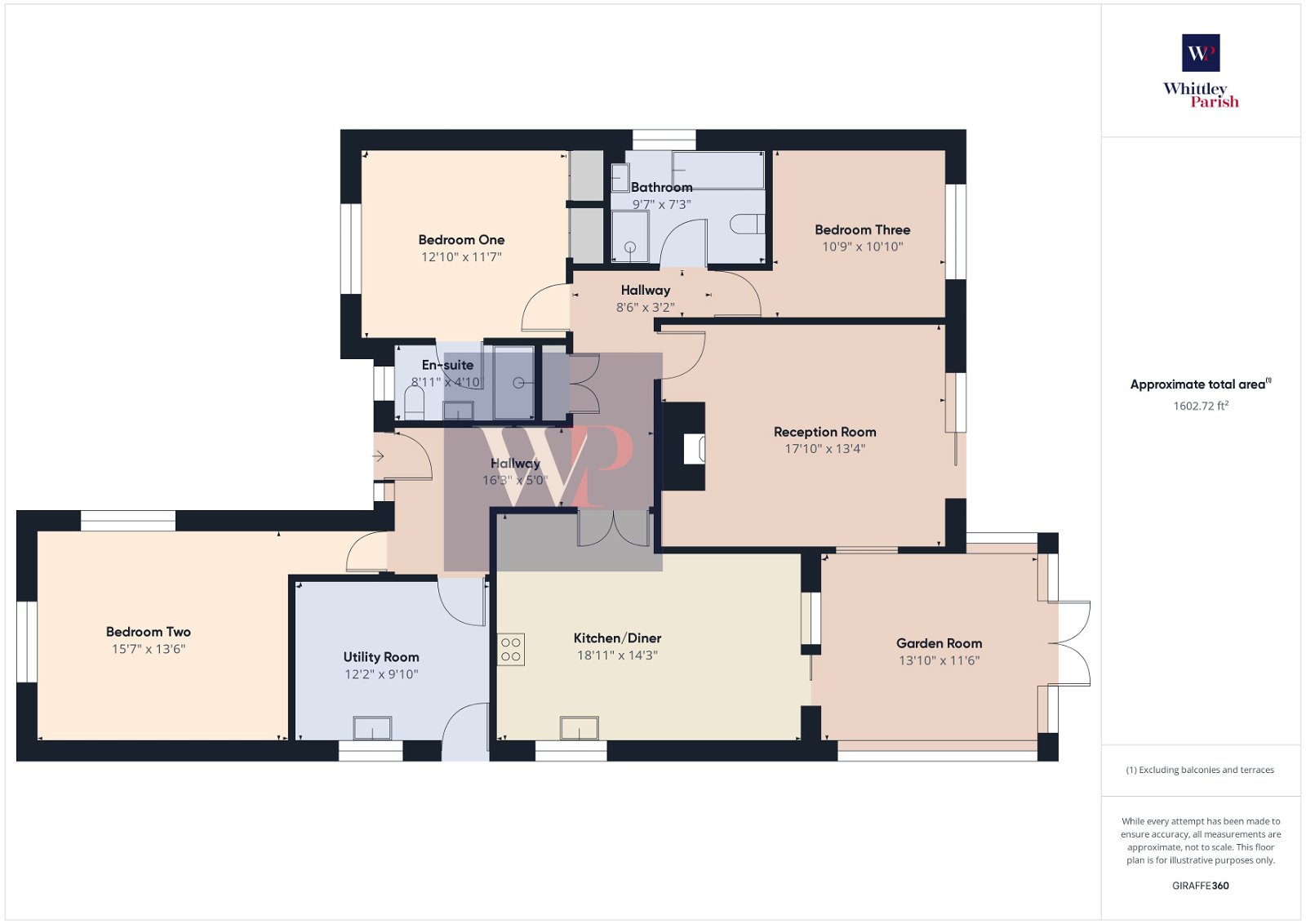Bungalow for sale in Denmark Street, Diss IP22
* Calls to this number will be recorded for quality, compliance and training purposes.
Property features
- Tucked away & secluded position
- Double detached garage
- Approx 1,500 sq ft
- High specification & immaculately presented
- En-suite facilities
- 0.20 acre plot (sts)
- Freehold
- Council Tax Band E
- EPC Rating B
- Gas heating
Property description
Found in a private setting off Fair Green, this property boasts charm and tranquillity. Approached via a private driveway leading to just one other similar property, whilst offering easy access to both town centre conveniences and rural countryside. Fair Green, a historic registered green dating back over 700 years, is known for its stunning period properties. Diss, a charming market town on the south Norfolk borders, is surrounded by the scenic Waveney Valley. The town provides a wide range of amenities and facilities, along with a mainline railway station offering direct services to London Liverpool Street and Norwich.
This well-crafted bungalow was constructed by renowned local builder Danny Ward about 8 years ago. Known for his quality work, the property is of traditional brick and block cavity wall construction with excellent thermal insulation, resulting in lower maintenance and energy costs with an impressive energy efficiency rating of B. The layout offers spacious rooms flooded with natural light and premium fixtures throughout. The grand entrance hall gives a pleasing and spacious first impression and welcomes you into a bright and airy reception room with sliding doors opening to the rear garden. A well-appointed kitchen with modern appliances leads to a separate garden room giving views and access onto the rear gardens, a stand out feature is the large utility room offering an excellent range of storage space. The property also features three generously sized bedrooms, including en-suite facilities and an immaculately presented bathroom.
The property is accessible via a private driveway with right of way access, features a spacious tarmac driveway for ample off-road parking. Beyond the bungalow is a double detached garage (measuring 5.27m x 5.60m) with an electric roller door to front and personnel side door. A side gate provides access to the rear gardens which are mainly lawn and enclosed by concrete post and panel fencing. A paved patio sits beside the bungalow offering a sunny southerly aspect for outdoor enjoyment.
Entrance hall:
A pleasing and spacious first impression with oak engineered flooring flowing through, oak internal doors giving access to the principal rooms. Double built-in storage cupboard to side.
Reception room: - 5.44m x 4.06m (17'10" x 13'4")
Found to the rear of the property and enjoying views and access onto the gardens. Main focal point of the room being the inglenook style fireplace with inset cast iron stove. Oak engineered flooring.
Kitchen/diner: - 5.77m x 4.34m (18'11" x 14'3")
An impressive open plan living space, with the kitchen offering an extensive range of wall and floor units with quartz work surfaces, integrated appliances with four ring electric hob and extractor over, oven below, fitted dishwasher, fridge, freezer and water softener.
Garden room: - 4.22m x 3.51m (13'10" x 11'6")
A latter addition enjoying views and access onto the rear gardens.
Utility: - 3.71m x 3.00m (12'2" x 9'10")
Being of a generous size and offers an excellent range of wall and floor units with quartz work surfaces, inset sink and space for white goods.
Bedroom one: - 3.91m x 3.53m (12'10" x 11'7")
A well proportioned principal bedroom with two double built-in storage cupboards and the luxury of en-suite facilities.
En-suite: - 2.72m x 1.47m (8'11" x 4'10")
With frosted window to the front aspect comprising a modern three piece suite with tiled shower cubicle, hand wash basin over vanity unit, WC and heated towel rail.
Bedroom two: - 4.75m x 4.11m (15'7" x 13'6")
A double aspect room being of a most generous size.
Bedroom three: - 3.28m x 3.30m (10'9" x 10'10")
Found to the rear of the property and used as a snug/study, lending itself for a number of different uses including a double bedroom.
Bathroom: - 2.92m x 2.21m (9'7" x 7'3")
An immaculately presented bathroom with corner shower cubicle, panelled bath, WC, basin, and heated towel rail.
Services:
Drainage - mains
Heating - gas
EPC Rating B
Council Tax Band E
Tenure - freehold
Property info
For more information about this property, please contact
Whittley Parish, IP22 on +44 1379 441937 * (local rate)
Disclaimer
Property descriptions and related information displayed on this page, with the exclusion of Running Costs data, are marketing materials provided by Whittley Parish, and do not constitute property particulars. Please contact Whittley Parish for full details and further information. The Running Costs data displayed on this page are provided by PrimeLocation to give an indication of potential running costs based on various data sources. PrimeLocation does not warrant or accept any responsibility for the accuracy or completeness of the property descriptions, related information or Running Costs data provided here.



































.png)

