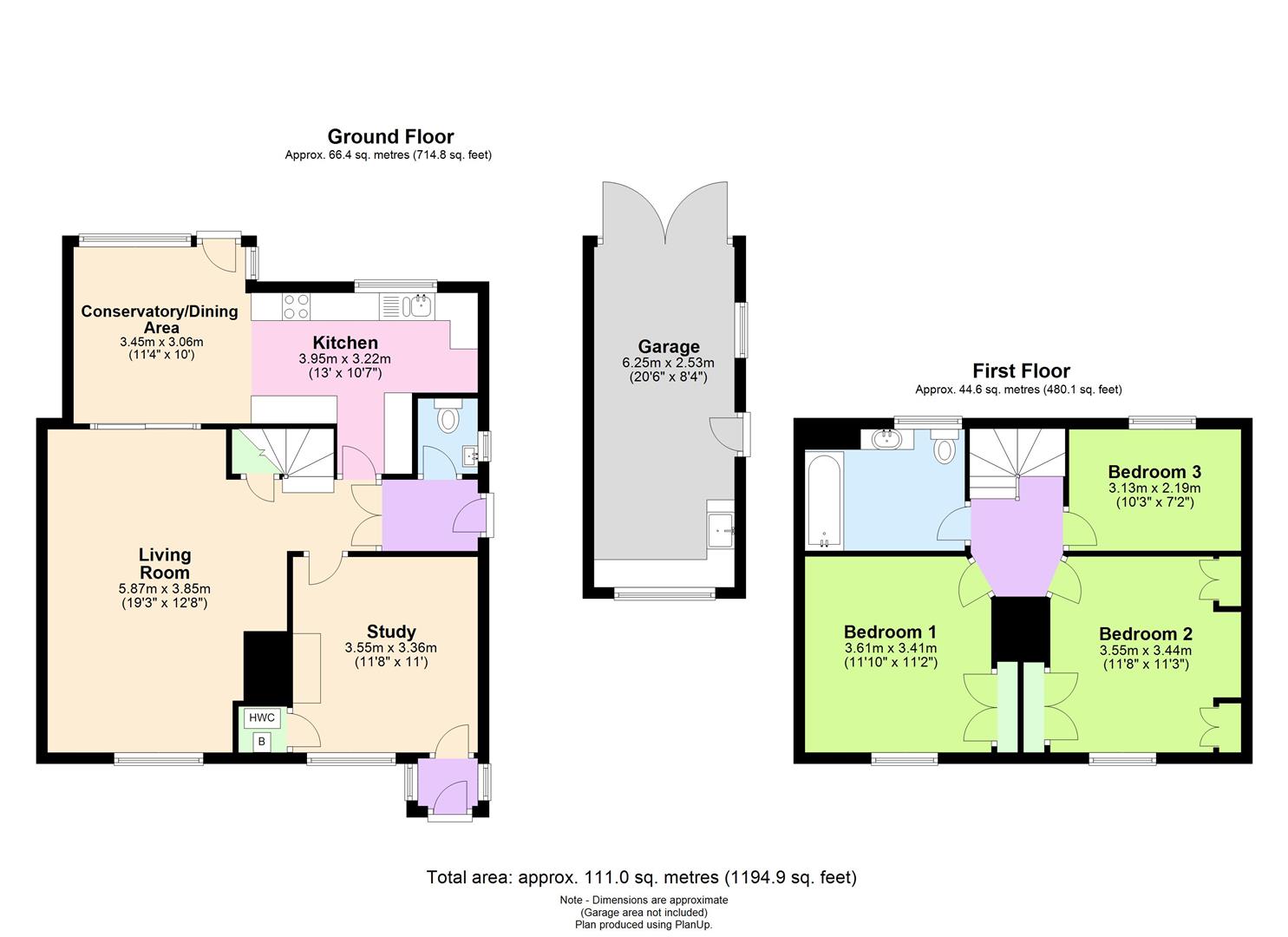End terrace house for sale in Pattenden Lane, Marden, Tonbridge TN12
* Calls to this number will be recorded for quality, compliance and training purposes.
Property features
- Entrance hallway
- Cloakroom
- Living room
- Day room
- Dining room/conservatory
- Kitchen
- Landing
- Three bedrooms
- Spacious bathroom
- Garage and secluded gardens
Property description
A spacious and well presented extended attached end cottage enjoying beautiful and secluded gardens
Description
Printers Cottage offers spacious and well presented family living accommodation with the benefit of full gas fired central heating, the advantage of having two living room areas and a dining room/conservatory area blends very well with family living. Another feature is the lovely landscaped gardens extending not only to the rear but across the back in an L shape and an internal inspection is highly recommended. Care has been taken to retain some of the original features nicely integrated into the extensions.
The property is set in the popular Wealden village of Marden with its range of local shopping facilities including village stores, butchers, bakers, post office, petrol station and shop. There is an excellent primary school in the village and the mainline station offers commuter services to London Charing Cross and Cannon Street (approximately 50 minutes). The County Town of Maidstone is approximately 8 miles away providing a wider range of both leisure and shopping facilities.
The accommodation with approximate dimensions comprises;
Front door through to:
Entrance hall area
With bricked floor. With door to:
Cloakroom
W/C. Handwash basin. Chrome heated towel rail.
Living room
5.87m x 3.86m (19'3" x 12'8")
With window to front. With beamed ceiling. A feature of this room is the lovely feature fireplace with bricked hearth and canopy and incorporating bookcase area. Fitted carpeting. Two panelled radiators. Three wall light points.
Day room
3.56m x 3.35m (11'8" x 11')
With additional front door and porch area. With window to front. Panelled radiator. Brick built fireplace with hardwood mantle with adjoining cupboard housing recently replaced gas fired boiler serving domestic hot water and central heating. Fitted carpeting. Exposed beams.
Kitchen/dining room/conservatory area
Kitchen area 13’x 10’7. With window to rear. Exposed beams. Fitted out with range of base and eye level units with enamel single drainer sink unit. Integrated Bosch gas hob with matching Bosch electric oven. Space and plumbing for washing machine, dishwasher and tumble dryer. Space for fridge/freezer. Wood strip flooring.
Conservatory/dining room area 11’4” x 10’x 2”. Feature of this is the exposed brick work. Panelled radiator. Wood strip flooring.
Staircase to:
first floor landing
With fitted carpeting with access to loft area.
Bedroom 1
3.61m x 3.40m (11'10" x 11'2")
With fitted carpeting with access to loft area.
Bedroom 2
3.56m x 3.43m maximum (11'8" x 11'3" maximum)
With window to front. Panelled radiator. Fitted carpeting. Double wardrobe cupboard and bed head feature incorporating two twin further cupboards.
Bedroom 3
3.12m x 2.18m (10'3" x 7'2")
With window to rear. Panelled radiator. Fitted carpeting.
Spacious bathroom
2.82m x 2.21m (9'3" x 7'3")
With panelled bath with Aqualisa fitted power shower. Handwash basin set in vanity unit. W/C. Heated towel rail. Tiled splashbacks.
Outside
The cottage enjoys a good open frontage area providing parking for at least four cars. With side access and gate leading through to the rear garden. The gardens are a feature of the property with an area of paved terrace and feature fishpond. The remaining gardens are laid formally to lawn with well-established herbaceous flower borders. With useful garden shed. The garden is L shaped, going across to the left side providing a further area of vegetable garden and greenhouse.
Detached garage
6.25m x 2.54m (20'6" x 8'4" )
Opening doors. Personal side door. Light and power and water with butler sink. Electric wall heater
Property info
For more information about this property, please contact
Radfords Estate Agents, TN12 on +44 1580 487993 * (local rate)
Disclaimer
Property descriptions and related information displayed on this page, with the exclusion of Running Costs data, are marketing materials provided by Radfords Estate Agents, and do not constitute property particulars. Please contact Radfords Estate Agents for full details and further information. The Running Costs data displayed on this page are provided by PrimeLocation to give an indication of potential running costs based on various data sources. PrimeLocation does not warrant or accept any responsibility for the accuracy or completeness of the property descriptions, related information or Running Costs data provided here.

























.png)
