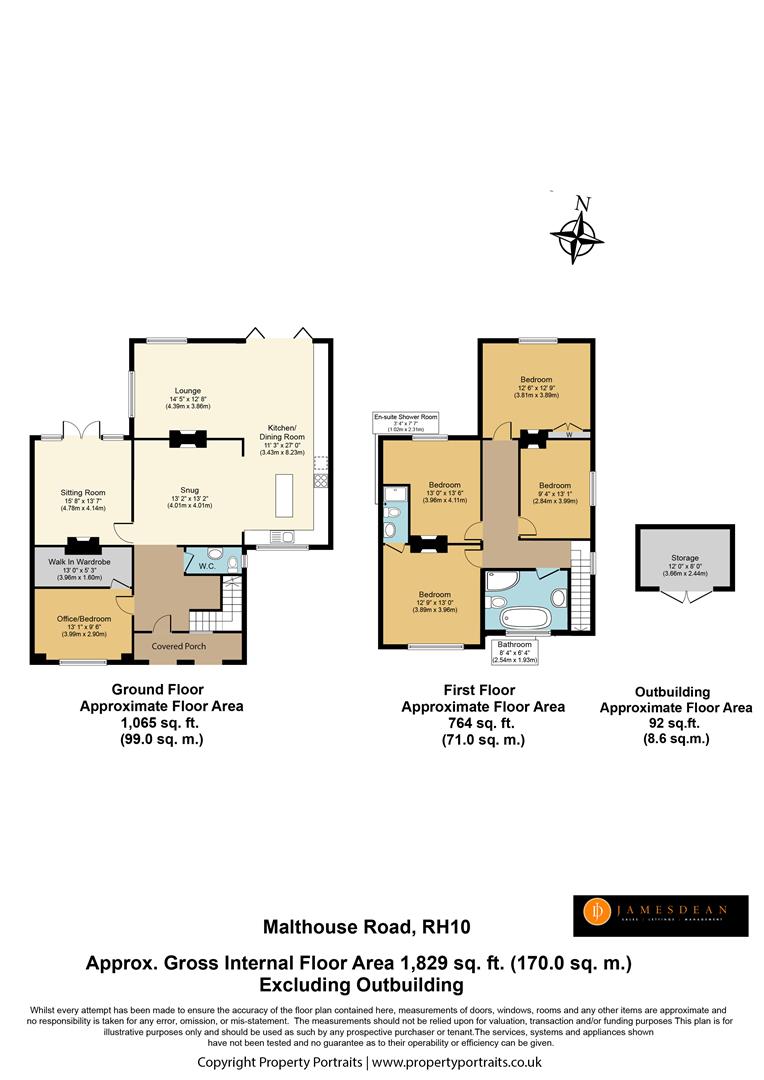Detached house for sale in Malthouse Road, Crawley RH10
* Calls to this number will be recorded for quality, compliance and training purposes.
Property features
- Character Packed Edwardian Detached Family Home
- Extended Providing Generous Defined Living Areas
- Stoneham Kitchen & Centre Island
- Cloakroom & Separate Laundry Room
- Four Double Bedrooms
- Ensuite & Family Bathroom
- Driveways Providing Off Street Parking for Three/Four Cars
- Cul De Sac Location
- Walking Distance to Town & Train Station (approx 45 minutes to London)
- No Onward Chain
Property description
Built circa 1903, by J Longley a renowned developer designed & built two stunning Edwardian detached homes next to each other specifically for his two daughters. The property, whilst being sympathetically extended in 2008 still retains the original character, charm & notable features from, high ceilings complemented by cornice mouldings, picture rails, ornate fireplaces throughout the home & a distinctive arch in the entrance hall.
This remarkable home offers defined living areas on the ground floor, two generous reception rooms currently used as a studio the other the formal sitting room, the hub of the home is almost certainly the kitchen/snug/family room, a thoughtfully designed space to enjoy everyday family living or on occasion entertaining friends & family. The Stoneham kitchen & centre Island was installed in 2019, now the kitchen area offers tremendous storage/workspace & is complemented by the Quartz counter tops, integrated appliances include 2 x Siemens ovens, Siemens gas burner hob with over extractor & dishwasher. Both the snug & family room have wood burning stoves, 2 x Bi-Fold doors also open to the rear garden. There is also a cloakroom, boot/laundry room on the ground floor.
Upstairs, doors open from the hallway to four generous sized bedrooms, the master bedroom benefits from an ensuite shower room, all bedrooms have individually designed feature fireplaces. The family bathroom comprises; free standing bath with mixer tap, sink/vanity unit, wc & corner shower cubical.
Outside, the front offers driveways providing off street parking for three/four cars, gated side access from both sides to the rear walled garden with a large paved patio, mainly laid to lawn, timber cladded workshop with power & light.
Conveniently located within easy reach of Crawley town, various schools, M23 and Crawley railway station with links to London & the South Coast.
Property info
For more information about this property, please contact
JamesDean, RH6 on +44 1293 976637 * (local rate)
Disclaimer
Property descriptions and related information displayed on this page, with the exclusion of Running Costs data, are marketing materials provided by JamesDean, and do not constitute property particulars. Please contact JamesDean for full details and further information. The Running Costs data displayed on this page are provided by PrimeLocation to give an indication of potential running costs based on various data sources. PrimeLocation does not warrant or accept any responsibility for the accuracy or completeness of the property descriptions, related information or Running Costs data provided here.

















































.png)
