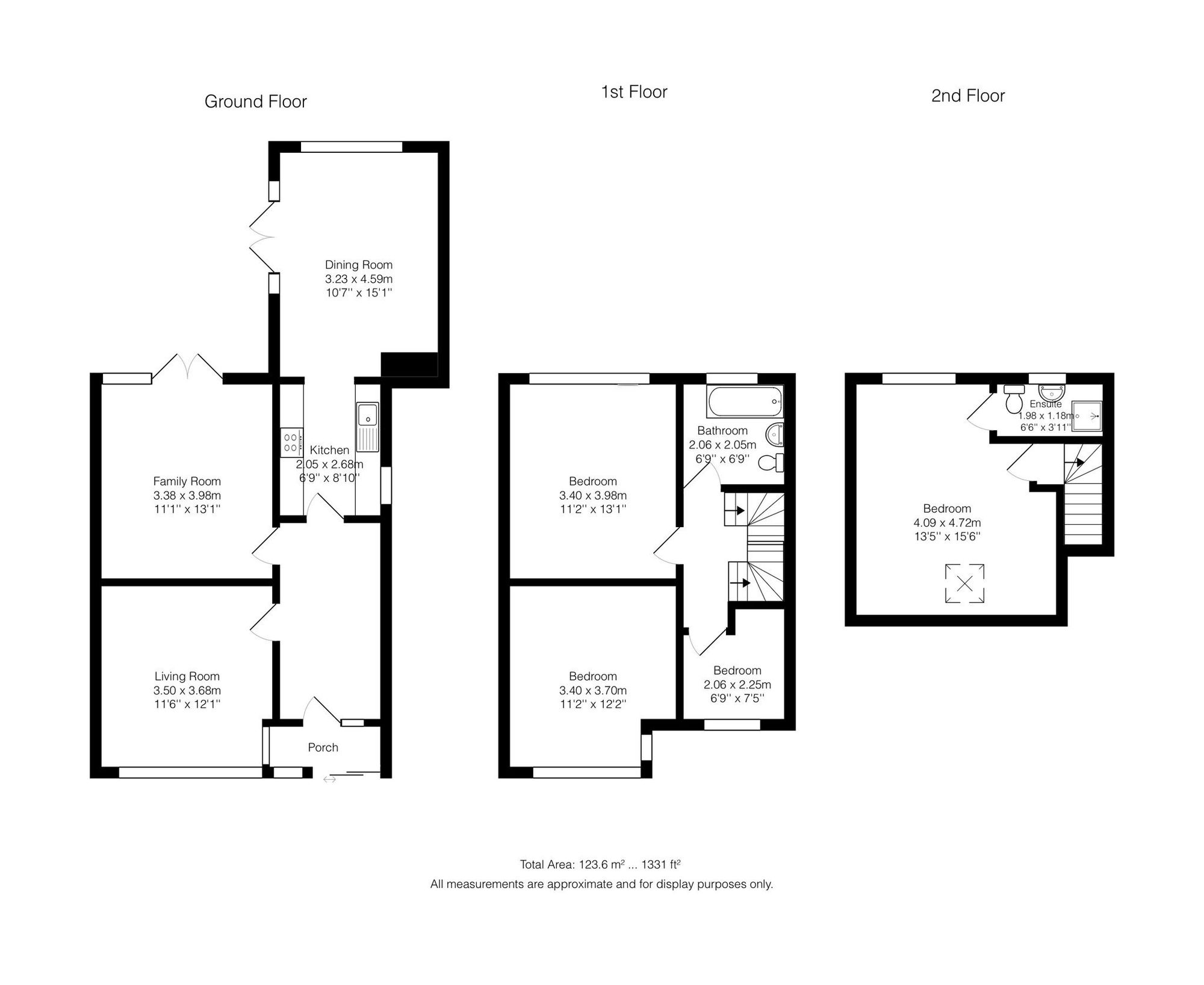Semi-detached house for sale in Riverslea Road, Crosby L23
* Calls to this number will be recorded for quality, compliance and training purposes.
Property features
- Extended Semi Detached House
- Four Bedrooms
- Three Reception Rooms
- Bathroom, En Suite
- Lawn Garden
- Short Walk to the Beach
- No chain
Property description
Ever dreamed of living just a hop, skip, and a jump away from the beach? Well, dream no more! We've got this fantastic extended four-bedroom semi on Riverslea Road, Crosby, just waiting for its new owner. Check out that floorplan - what a space!
Tucked away in a quiet cul de sac, it's the perfect spot for some peace and tranquility. But don't worry, you're not stranded in the middle of nowhere – you've still got the convenience of Crosby's amenities and Blundellsands train station nearby.
Step through the porch, and you're greeted by a hallway leading to the living room, a cozy family room at the back with patio doors opening up to the garden, a galley kitchen for all your culinary adventures, and a dining room with more patio doors bringing in that glorious south-facing sunlight.
Upstairs, the first floor boasts three bedrooms and a bathroom, while the second floor is reserved for the master bedroom with its very own en suite. Want a touch of nature? Open that skylight and let the seaside sounds and starry skies serenade you!
Gas central heating, double-glazed windows, and here's the best part – no onward chain! This beauty is up for grabs, so don't miss out on your chance to make it yours. Ready for a tour? Get in touch!
EPC Rating: D
Porch
Dg door with window surround
Hallway
Door and window to front, under stairs storage, stairs to first floor
Living Room (3.50m x 3.68m)
Dg window to front, fire surround
Family Room (3.38m x 3.98m)
Dg French doors onto garden
Kitchen (2.05m x 2.68m)
Fitted wall and base units, sink and drainer, gas hob, electric oven
Dining Room (3.23m x 4.59m)
Dg window to rear and French doors onto garden
Bedroom Two (3.40m x 3.98m)
Dg window to rear
Bedroom Three (3.4m x 3.7m)
Dg window to front
Bedroom Four (2.06m x 2.25m)
Dg window to front
Bathroom (2.05m x 2.06m)
Dg window to rear, panelled bath with shower over, WC, wash hand basin
Landing
Dg window to side, stairs to second floor
Bedroom One (4.09m x 4.72m)
Dg window to rear, skylight to front
En Suite (1.96m x 1.18m)
Dg window to rear, shower cubicle, WC, wash hand basin
Garden
Enclosed garden with lawn and patio.
For more information about this property, please contact
North Wall Property, L23 on +44 151 382 3407 * (local rate)
Disclaimer
Property descriptions and related information displayed on this page, with the exclusion of Running Costs data, are marketing materials provided by North Wall Property, and do not constitute property particulars. Please contact North Wall Property for full details and further information. The Running Costs data displayed on this page are provided by PrimeLocation to give an indication of potential running costs based on various data sources. PrimeLocation does not warrant or accept any responsibility for the accuracy or completeness of the property descriptions, related information or Running Costs data provided here.




























.png)